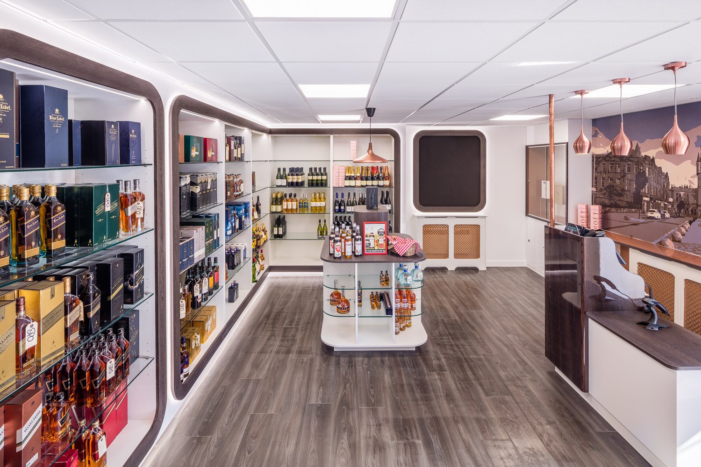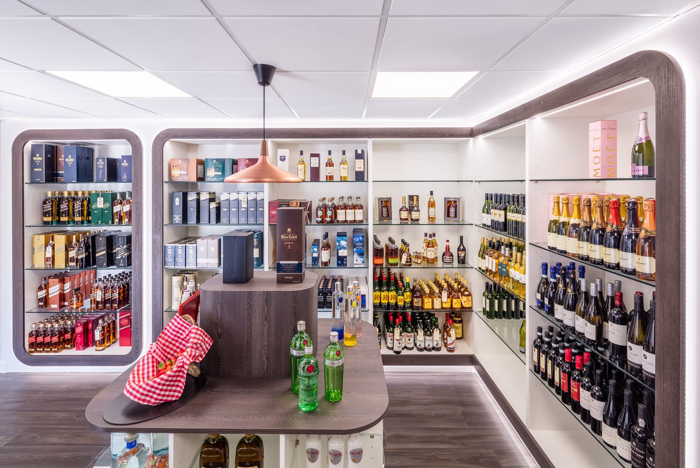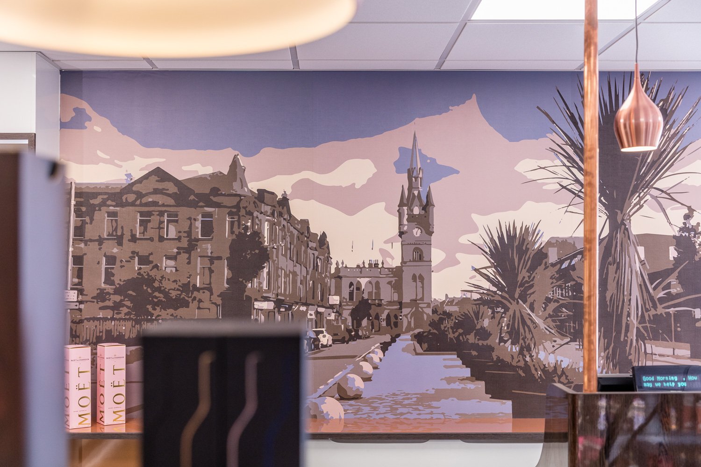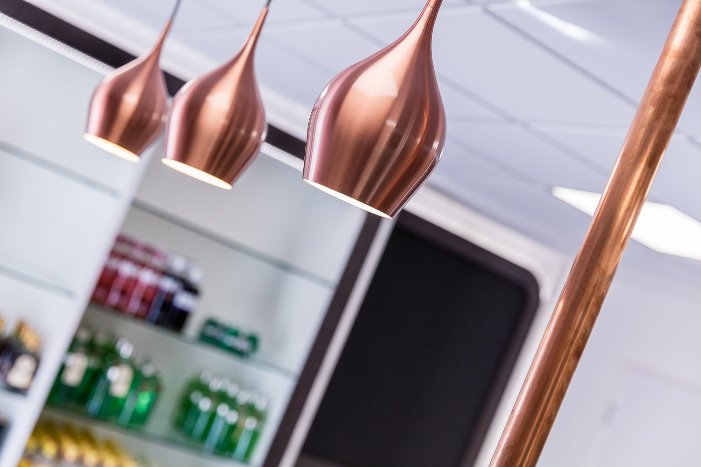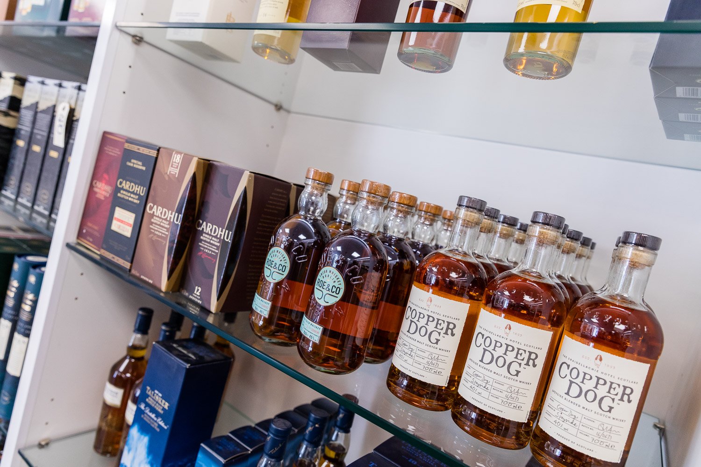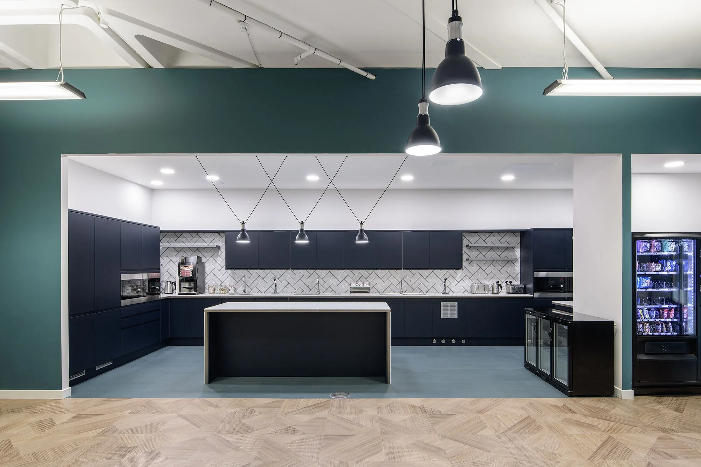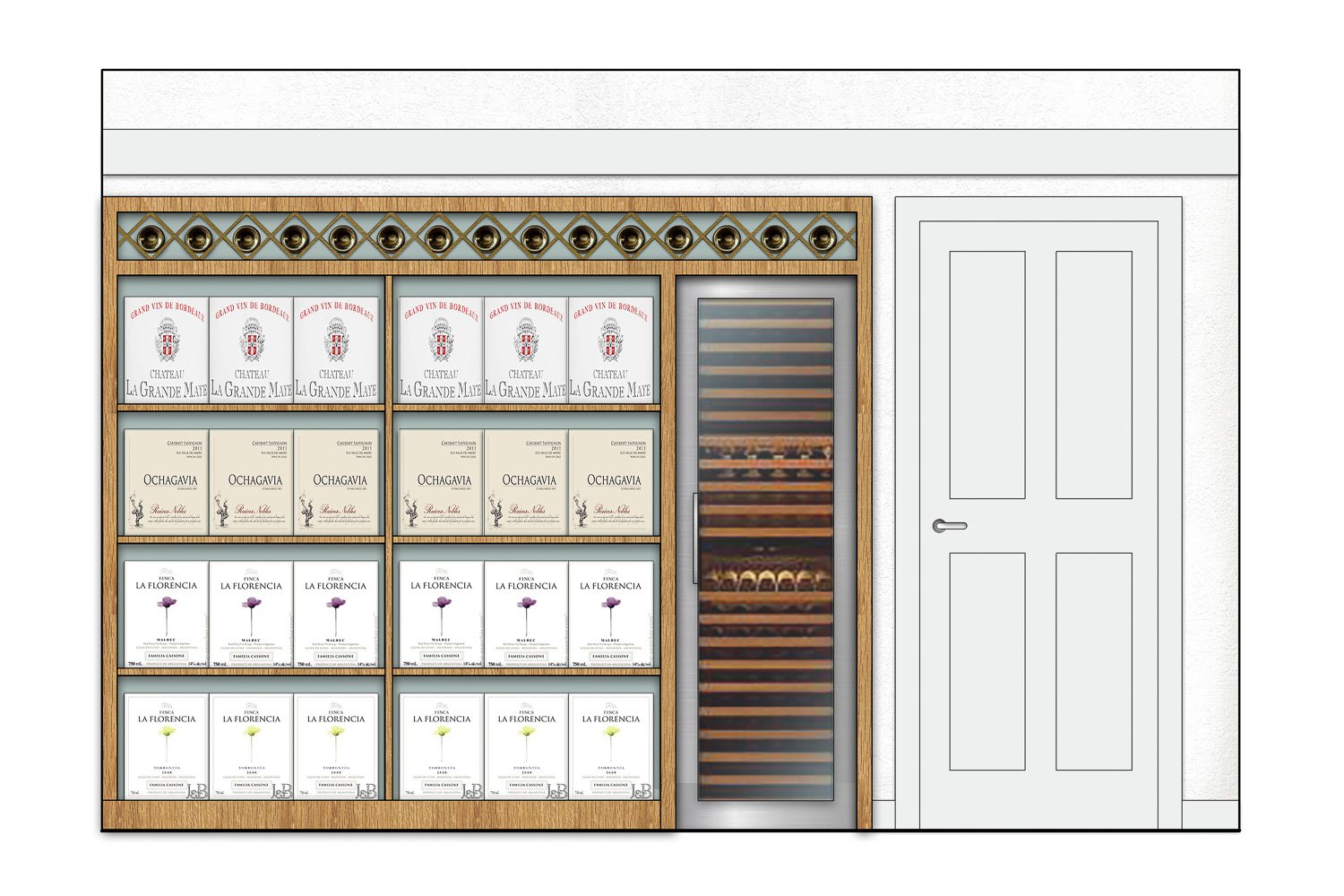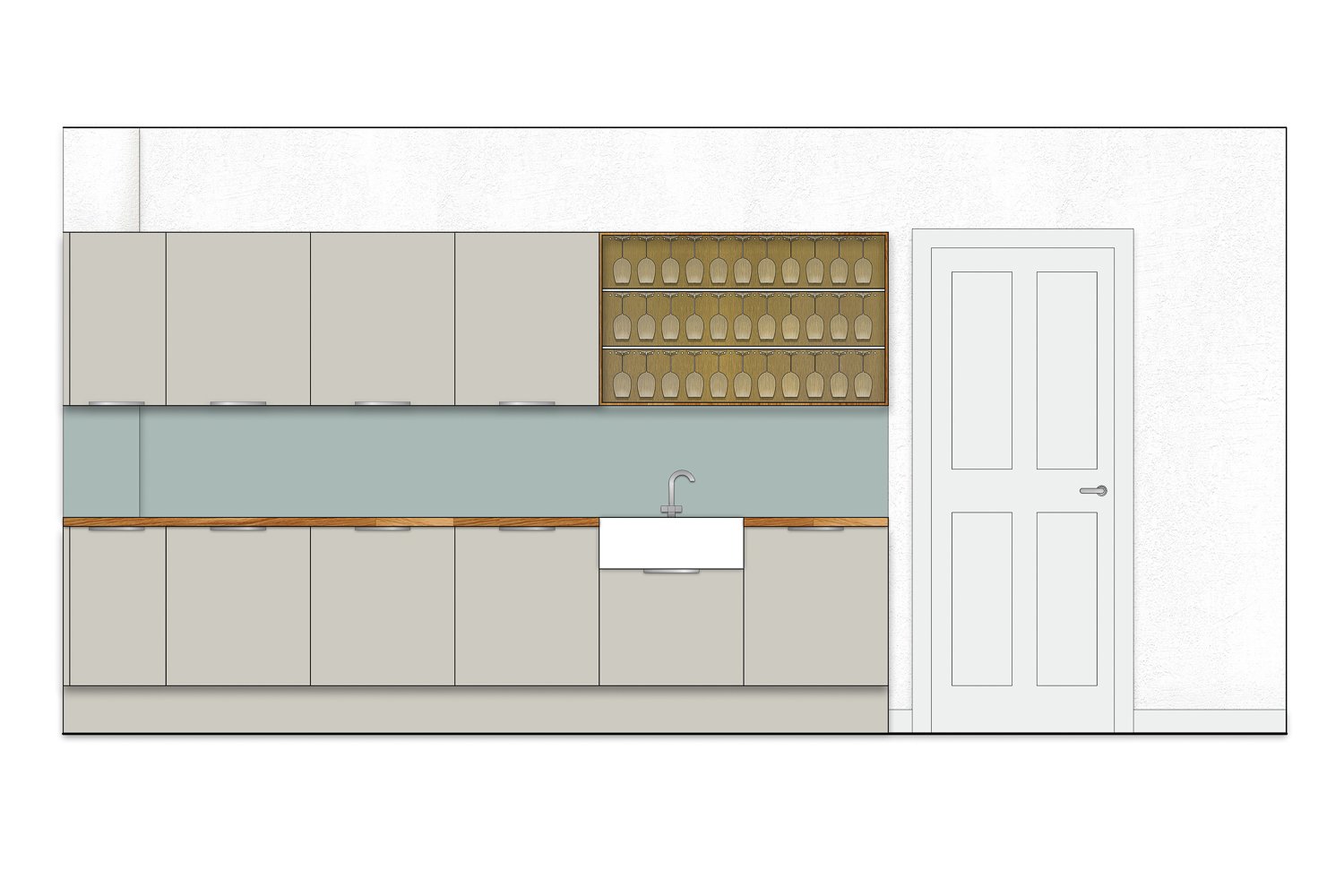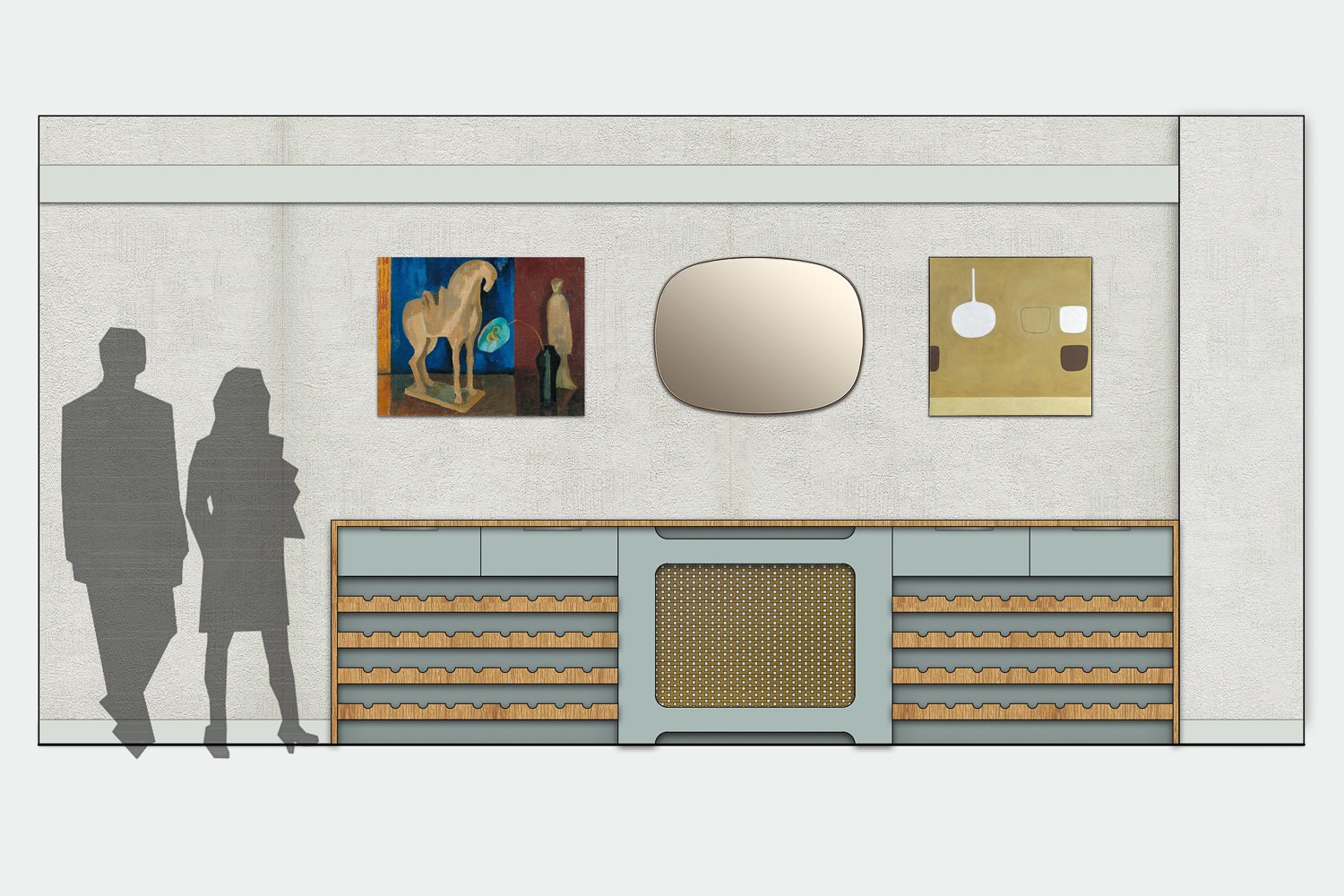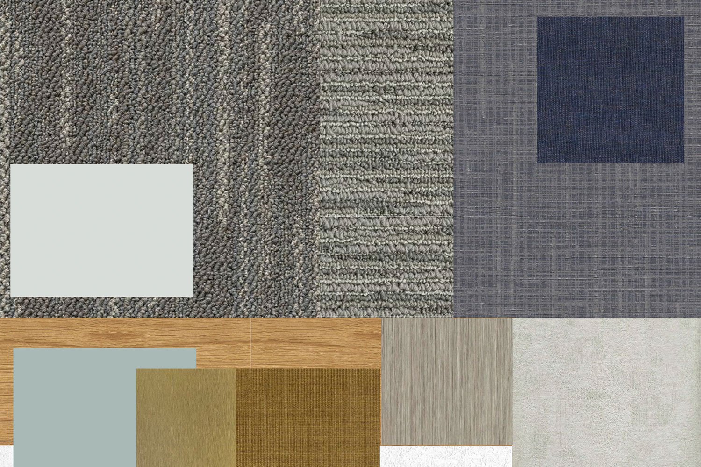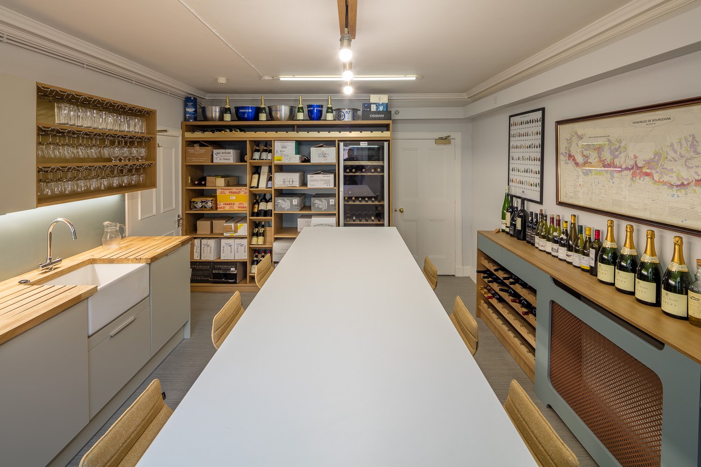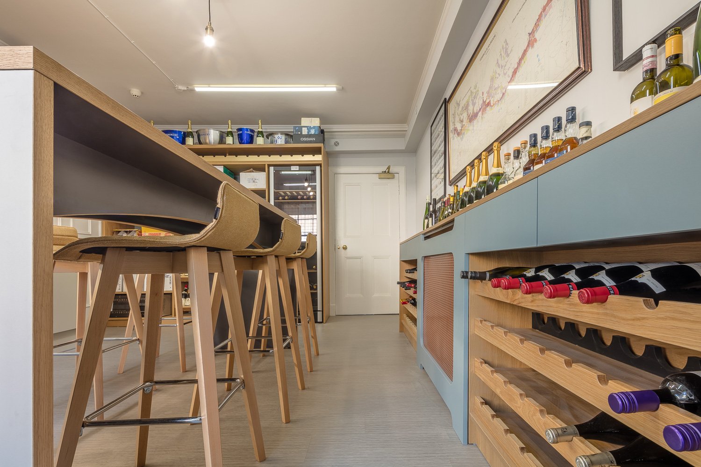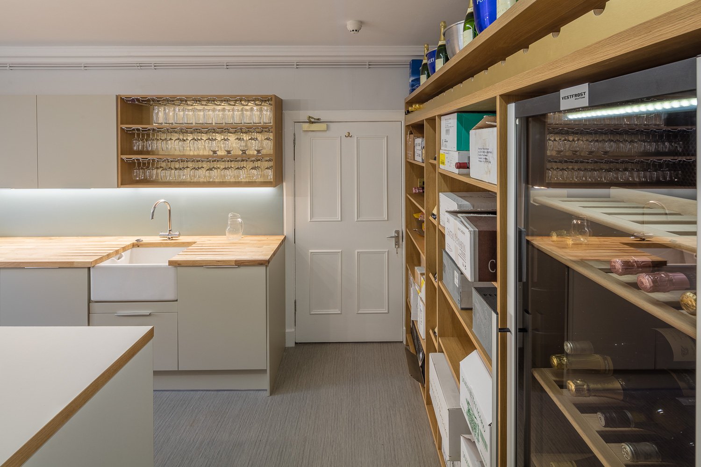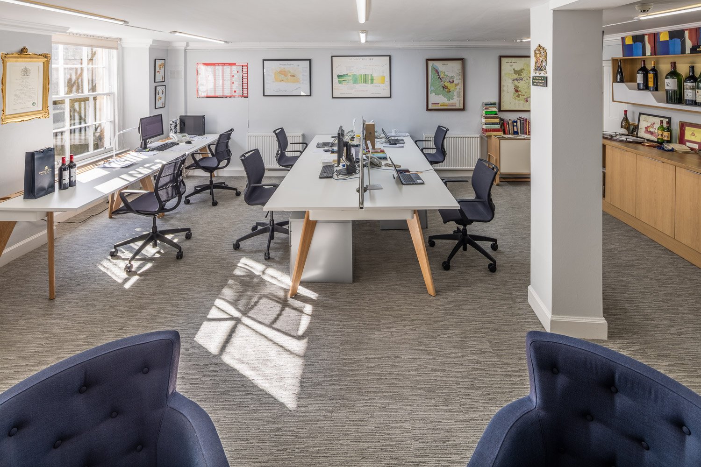Interior Design and Fit Out Staff Shop Diageo Blythswood, Renfrew
For nearly 50 years there has been warehousing, coopering, blending and bottling facilities on the 31-acre site of Diageo at Blythswood near Renfrew. One of the perks of working for Diageo (also for contractors:) is the existence off staff shops and Amos Beech just completed the design and the fit out.
Interior design and Fit Out Staff Shop Diageo Blythswood, Renfrew
It was fair to say that there was a bit of work to do to transform the shop from this:


Roy and Flora on the initial site visit
Into something more like this:


In line with the staff shop we fitted out in Elgin we redesigned and refurbished the shop in Renfrew, this time with a local touch. An image of Renfrew town centre taken by one of Diageo's members of staff was edited by interior designer Flora Hogg into nice graphics behind the counter.

A much more pleasant environment for the staff to work and to shop!
Tasting room design and fit-out for J & B Edinburgh
The Scottish food & drink industry, is one of Scotland's biggest and most resilient contributors to the economy and we here @Amos_Beech are fortunate to have been designing and fitting out offices, shops and tasting rooms for this industry for years. This time we were in Edinburgh for the new tasting room of Justerini & Brooks, Fine Wine & Spirits Merchants.
Design and fit out tasting room Edinburgh
Justerini & Brooks set up an office in Edinburgh in 1963 to look after the Scottish private customer, as well as and restaurants and hotels. J&B has looked after the needs of the discerning collector looking for quality wine, expertise and personal service for more than 260 years! They are independent part of Diageo and are highly client focused and have intimate relationships with restaurant chefs and private clients.
Interior design and colours
The kitchen in the tasting room comprises of storage cupboards, a Belfast sink with double drainer, integrated dishwasher and glass display storage. Hot and cold water supplies as well as waste facilities have been added to the property, quite a challenge in such an old building in Edinburgh's New Town.
The colours selected are warm, muted tones with metallic features integrating oak timber. The overall look is a clean, contemporary style within a traditional palette. Existing doors and skirtings were painted in a satin finish with the walls being decorated in neutral paint colours to maximise the light in the space. The finishes give the room a fresh injection of life making it an ideal space to host clients.
The specially designed and custom built wine storage allows compact storage of up to 48no six bottle boxes on shelving. A full height integrated wine cooler fridge is part of the unit. The glass door and internals, specifically for wine storage, give a high end look to improve the aesthetics of just a basic fridge. The top shelf has been designed with metallic wire wine bottle racking which creates an attractive display whilst also having a practical function. The finishes continue the warmth of the oak timber with a coloured backing to the shelving. The result is a functional but attractive statement.
Moving glass wall for WH Malcolm Glasgow
When the Malcolm Group contacted us, asking if we could advise them in replacing a balustrade for a glass wall, in the Donald Malcolm Heritage Centre just south of Glasgow we were keen to get to know the place.
The Heritage Centre was built by Andrew and Walter Malcolm in memory of their father, Donald Malcolm. Donald started the company in the early twenties with a single horse and cart. It was a small family-run business that collected coal from the railway station and distributed it around the local area. Today the Malcolm Group is a large logistic services company active in road and rail transport, warehousing, and terminal management.

A great place for truck lovers and petrol heads!
Movable Glass Wall Glasgow
The beautifully made balustrade that had to be replaced with glass was an excellent example of craftsmanship, but it unfortunately meant that the whole museum had to be heated when the meeting room was in use. At the same time Malcolm wanted to maintain the open connection between the meeting hall and the exhibition centre.

The removable wall starts left from the entrance door in the picture above or right in the picture below.

Our fit out team were excited at the prospect of working in this great environment and also the photographer (a diesel head himself) was chuffed to bits when he learned where he was going. The story of W H Malcolm is inspiring and to have the privilege of working here ticked all the boxes.


