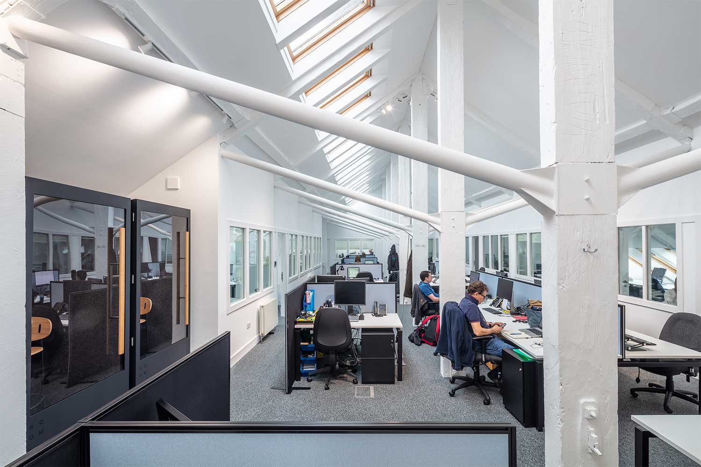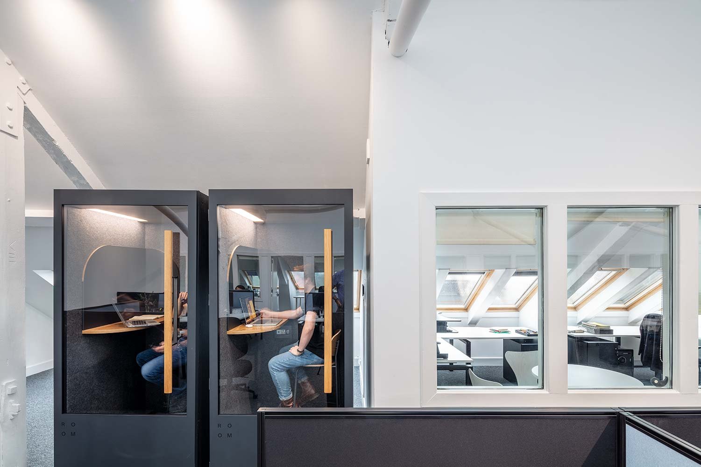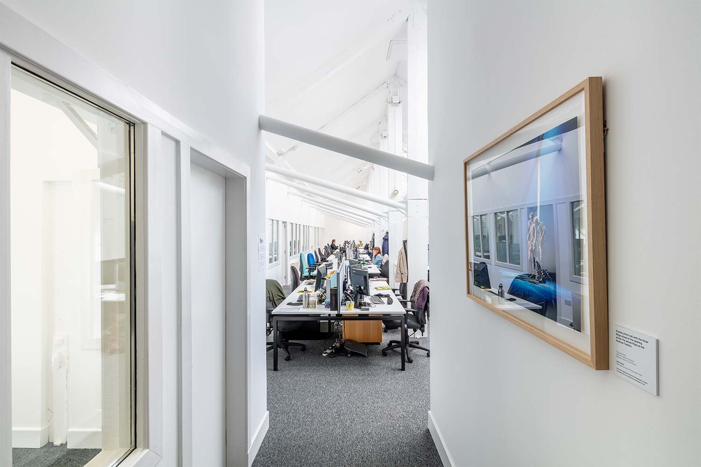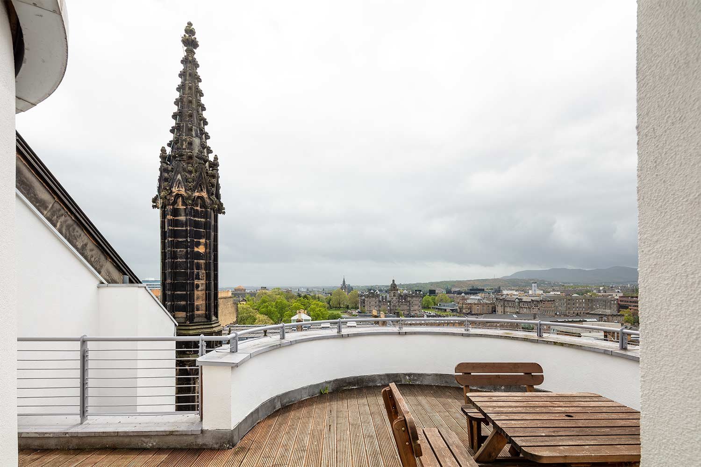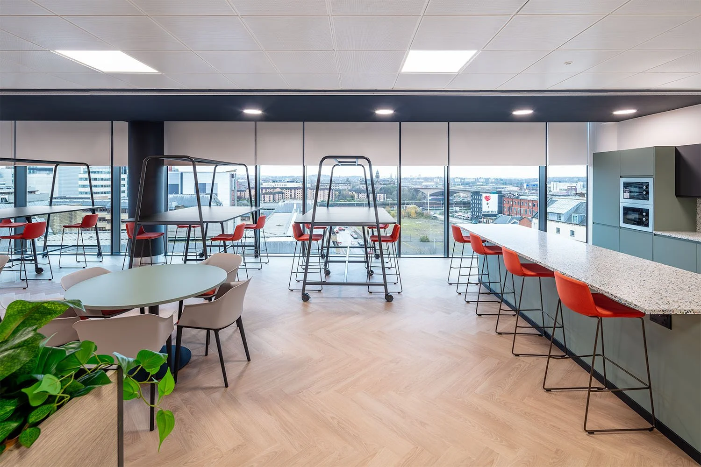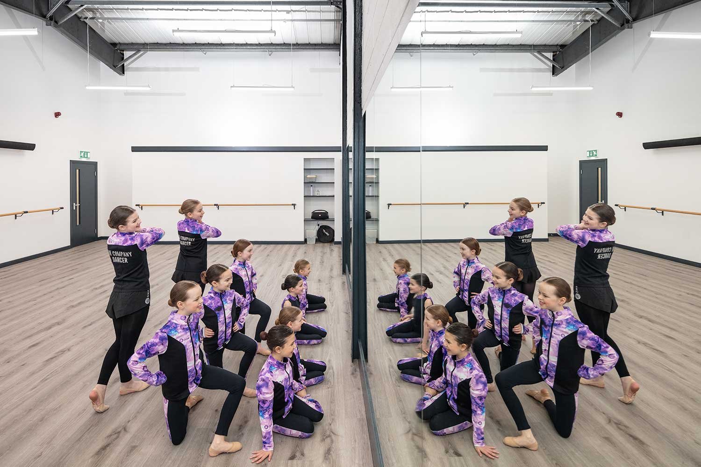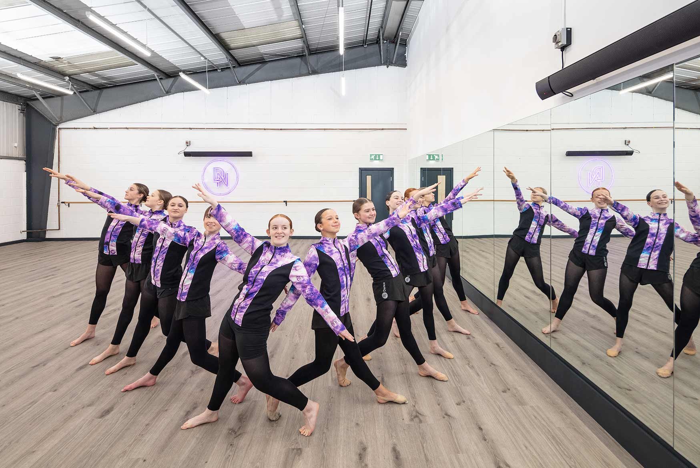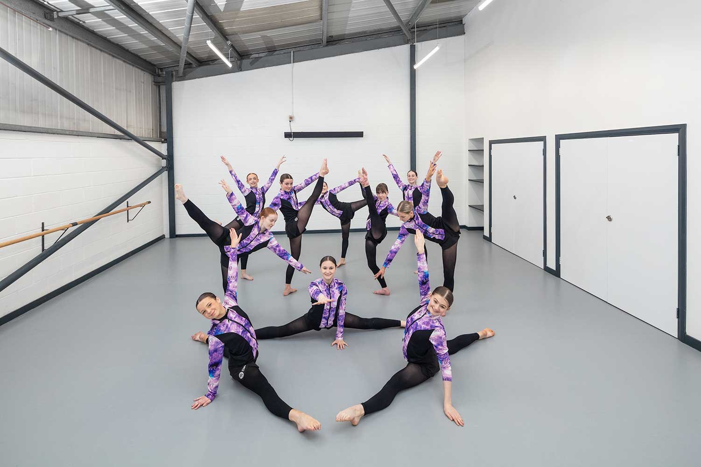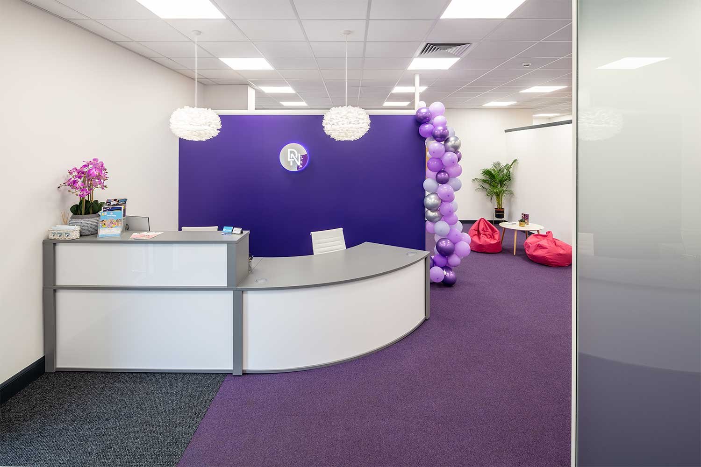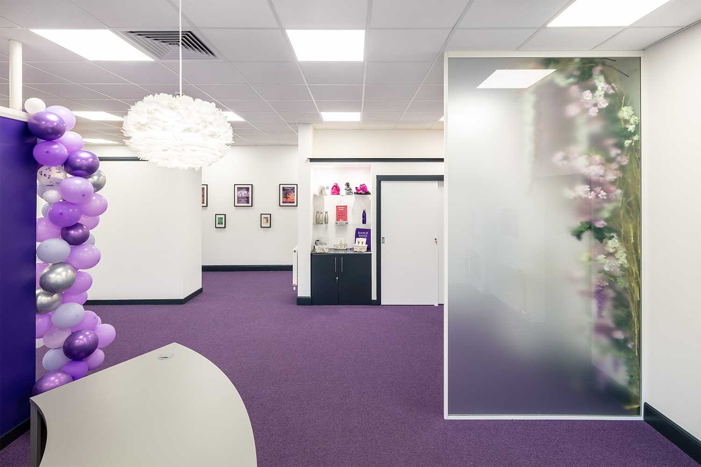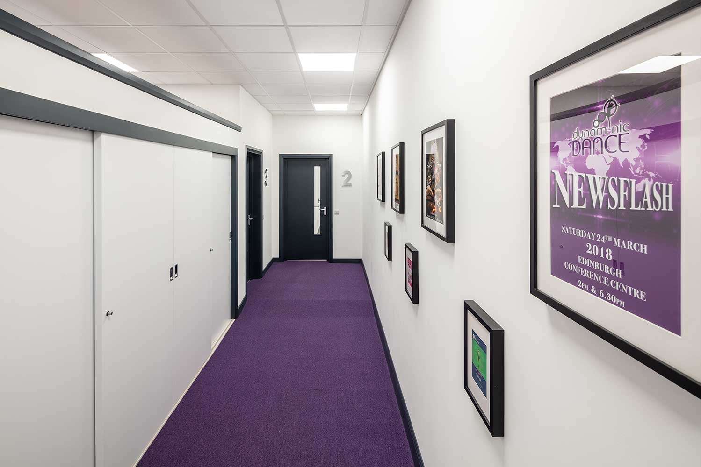Office refurb and furniture for Edinburgh International Festival
For 3 weeks in August, every year, Edinburgh becomes an unparalleled celebration of the performing arts. Edinburgh International Festival has been running the event since 1947 and it continues to attract visitors from across the globe.
When EIF approached us to refurbish their offices, they were looking for a company who could meet their extremely tight timescales. This was because the 2022 event was about to start and they needed their contact centre up and running in time to provide event support.

The Victorian staircase at the Hub of the offices and event space of the Edinburgh International Festival, designed by Augustus Pugin. Originally designed as a meeting hall for the Church of Scotland, today it is the home of the Edinburgh International Festival and is used as a ticket office, information centre and performance venue. The interior has been retained, with contemporary artworks representing the sponsors of the festival. (obviously, we didn’t touch this space 😀)
Office refurbishment and furniture for EIF
Amos Beech installed our own Samuel Bruce range of bench desks into the space. By keeping large stocks of steel desk frames and having the manufacturing capacity to be able to produce desk tops and screens quickly, we were able to meet their needs.
Cable management was also a key issue to solve with this project. The Samuel Bruce bench desking comes with a high capacity central cable tray along with vertical cable risers that neatly contains high volumes of cables within its structure, keeping the appearance of the space neat and tidy.
The desks are complemented with various break-out and meeting spaces along with privacy oriented booths with good acoustic control, ensuring sound is attenuated efficiently.
Finally, we have to mention the location – a beautiful gothic building with high ceilings, a spire and a roof top terrace with fantastic views down the Royal Mile and up to Edinburgh Castle.
DN Dance: "Striving to be the best dance school in Edinburgh!"
DN Dance strives to be one of the top dance schools in Edinburgh. Well, based on the sheer joy that shines of the faces of their pupils, we think they’ve cracked it!
DN Dance provide dance lessons to students in Edinburgh and the surrounding area. As their reputation continues to grow, they needed a new location to reflect this along with the need for more space.
Amos Beech was approached initially to look at potential vacant units to see if there was a fit for their needs and once a location was identified as suitable, we then provided a detailed cost schedule for the project. This allowed DN Dance to secure their funding for the project and move forward.
A vibrant and welcoming space
Working with the DN Dance team, we designed a vibrant and welcoming space for young people that met a budget that was not excessive, given the market constraints brought on by the pandemic.
Amos Beech provided a full range of services including managing the Building Warrant application process for the client. This is a legal requirement and should be factored into the time line for any project.
Proof of how flexible the Amos Beech construction team is, is the installation of specialist sprung floors for the dance studios that we installed. So if you have something that you think is a little bit off the beaten track, get in touch with us because we probably have done something similar before!
Office refurbishment Traverse Theatre Edinburgh
Traverse Theatre was founded in 1963 with the idea to extend the spirit of the Edinburgh Festival throughout the year.
Traverse Theatre were looking to have their offices refurbished. Their offices are situated in the basement of the iconic building on Cambridge Street that is part of the Saltire Court development on Castle Terrace:

Office refurbishment Traverse Theatre Edinburgh
The open planned office held 20 staff, as well as two internal offices and a make shift meeting room, the client wanted to add another office as well as a meeting room to give staff a proper space in which to hold meetings.
The client had recently purchased new furniture and were looking to carry out the works as quickly as possible taking advantage of their quiet cultural period in the year. Amos Beech transformed their office space in Edinburgh, using glass partitioning to create a new frontage for the offices and meeting room and solid partitioning to divide. A new bespoke coat storage was constructed allowing staff a place to store their outdoor items. The office was decorated throughout incorporating feature walls of colour. New LED lighting was installed to brighten up the basement space as well as new carpet tiles to define the open plan and office space. The air conditioning system was also renewed and altered to suit the new office layout.

3D cad plan

One shot of the final result.



