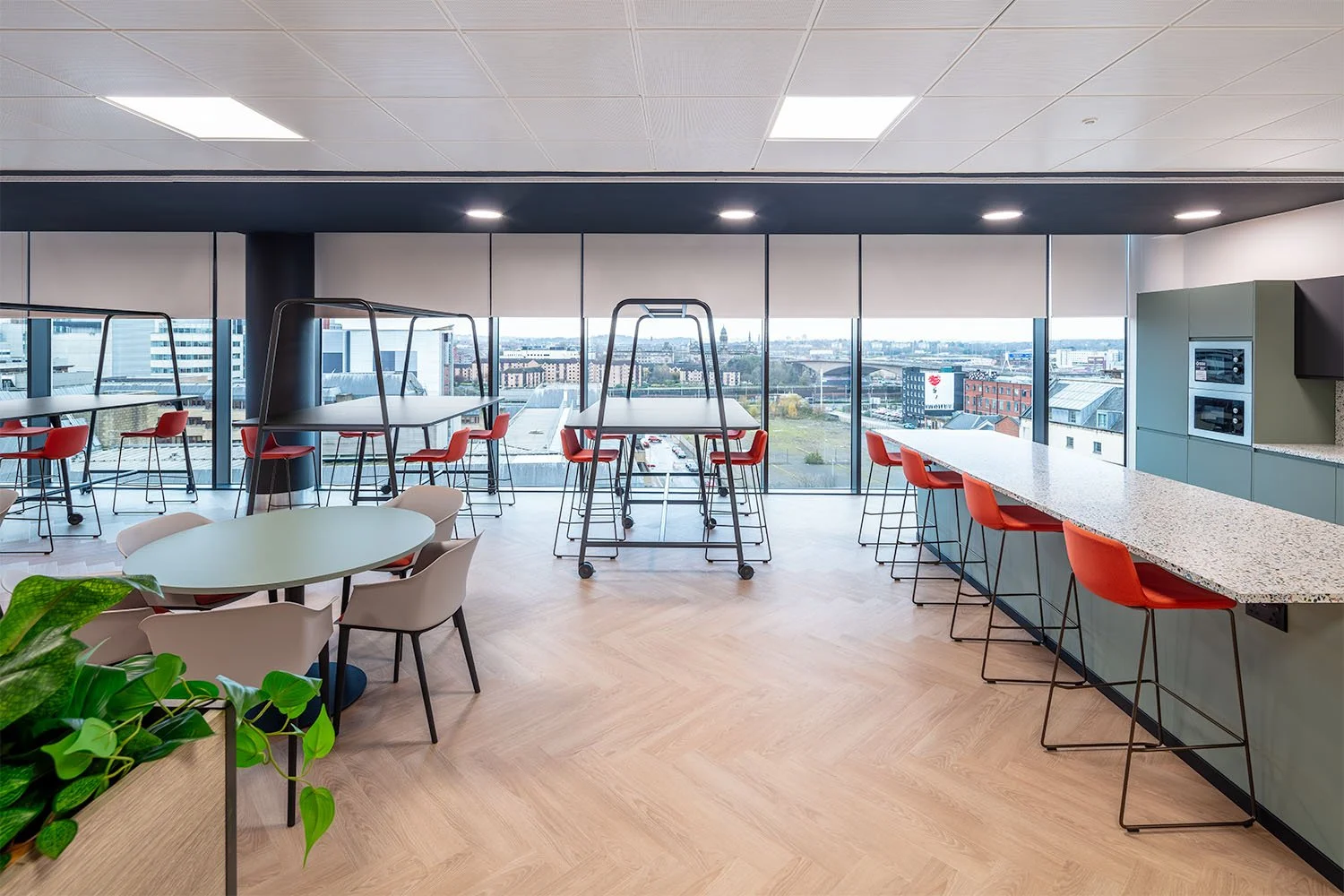Office refurbishment Traverse Theatre Edinburgh
Traverse Theatre was founded in 1963 with the idea to extend the spirit of the Edinburgh Festival throughout the year.
Traverse Theatre were looking to have their offices refurbished. Their offices are situated in the basement of the iconic building on Cambridge Street that is part of the Saltire Court development on Castle Terrace:

Office refurbishment Traverse Theatre Edinburgh
The open planned office held 20 staff, as well as two internal offices and a make shift meeting room, the client wanted to add another office as well as a meeting room to give staff a proper space in which to hold meetings.
The client had recently purchased new furniture and were looking to carry out the works as quickly as possible taking advantage of their quiet cultural period in the year. Amos Beech transformed their office space in Edinburgh, using glass partitioning to create a new frontage for the offices and meeting room and solid partitioning to divide. A new bespoke coat storage was constructed allowing staff a place to store their outdoor items. The office was decorated throughout incorporating feature walls of colour. New LED lighting was installed to brighten up the basement space as well as new carpet tiles to define the open plan and office space. The air conditioning system was also renewed and altered to suit the new office layout.

3D cad plan

One shot of the final result.































