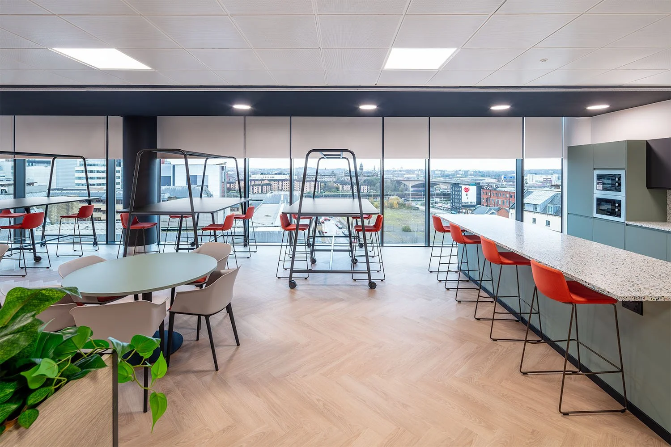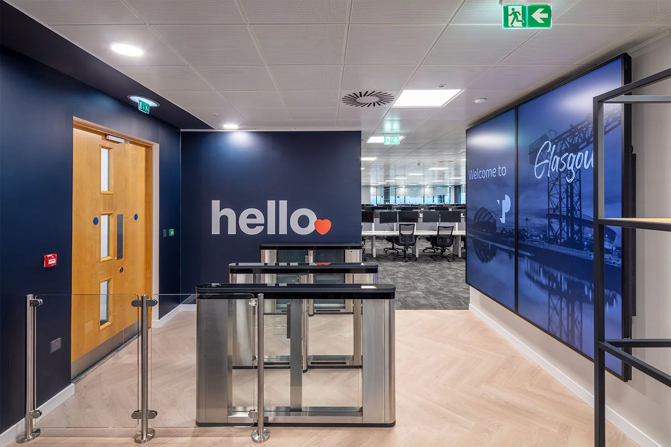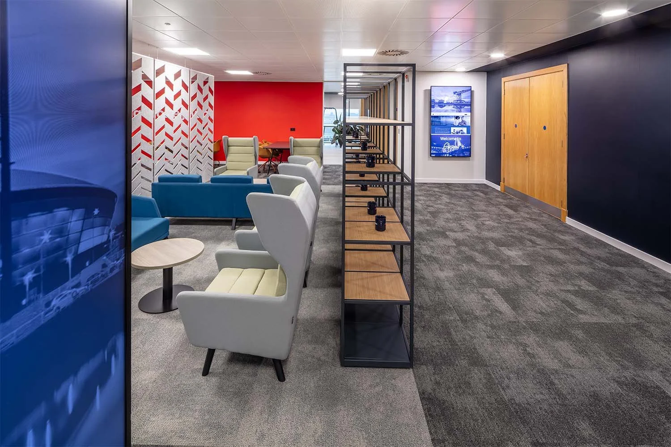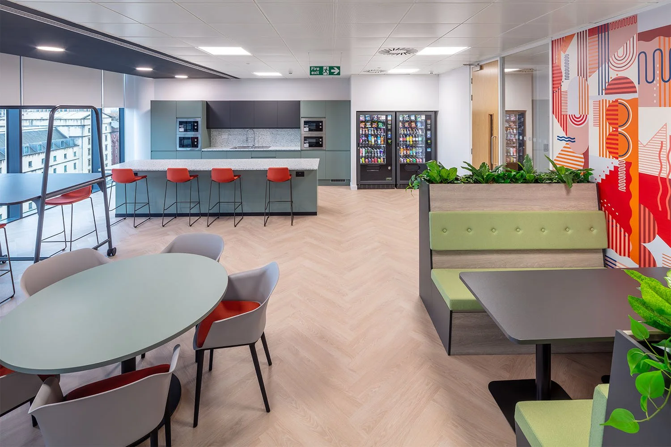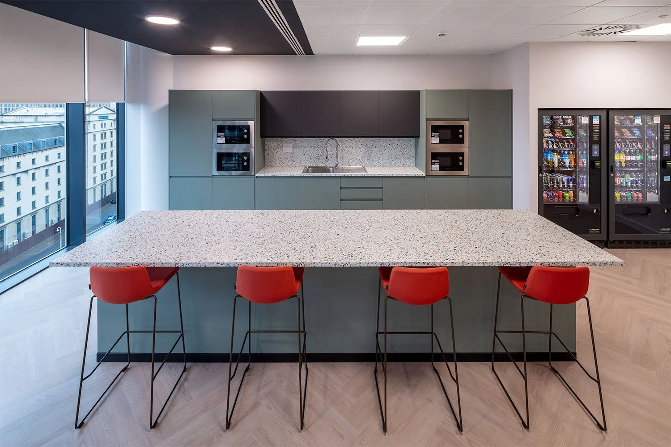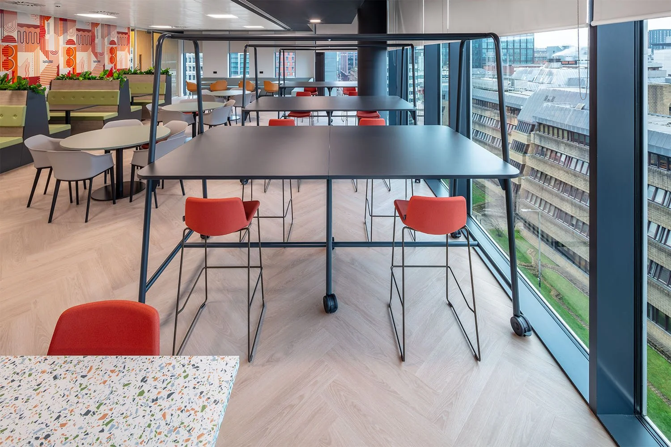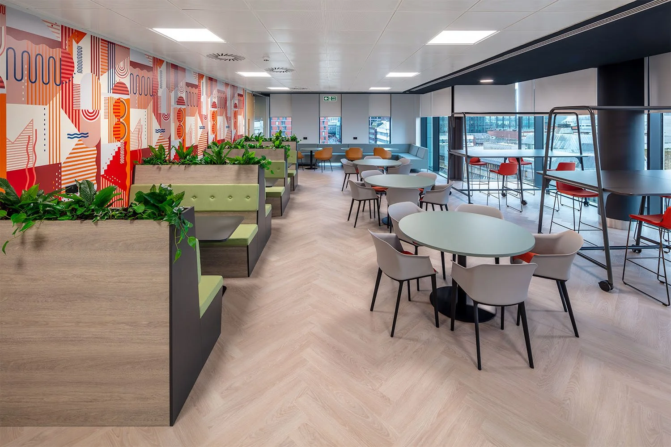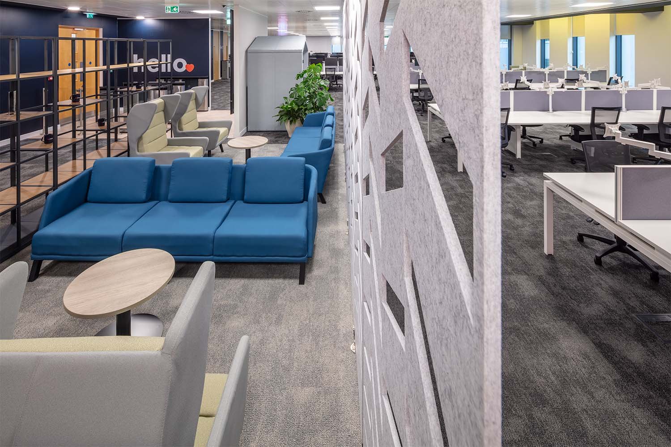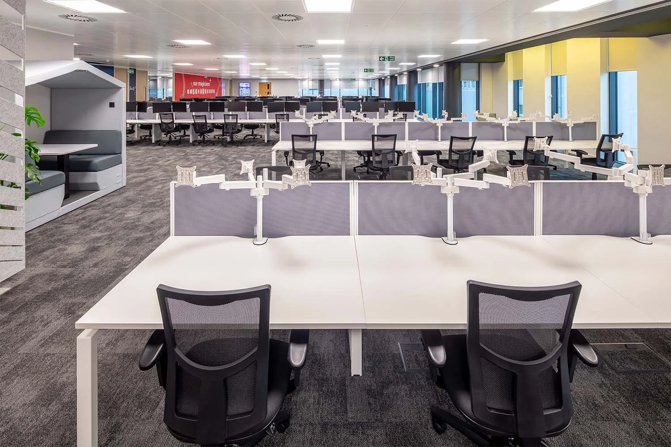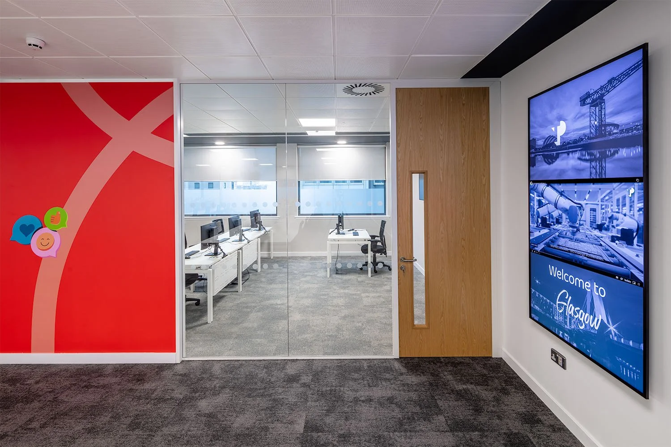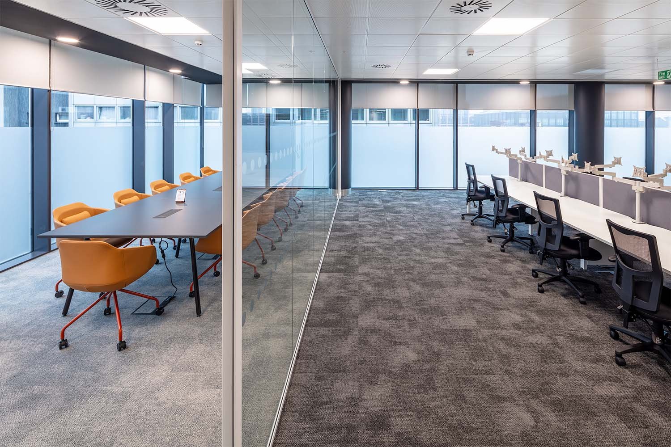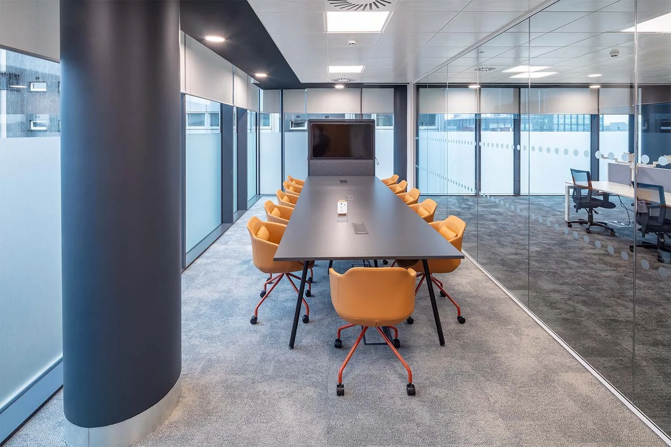Cat-B office fit-out and furniture for Teleperformance
Amos Beech was asked by one of their existing clients, Teleperformance, to help them with a furniture requirement and were included in a landlord meeting to provide subject matter expertise. By the end of the meeting, we had not only secured the furniture project but had verbal agreement to deliver the Cat-B fit out in Glasgow too.
Teleperformance is based in the Cuprum office building on Argyle Street in Glasgow. It is a prime location at the western gateway to Glasgow's core central business district. It has a BREEAM 'Very Good' rating, EPC rating of 'A' and Active Score 'Platinum'.
Design visuals
From an initial conversation about furniture to a fully fledged project within 3 Months!
From initial 3D renders to a fully completed 8500sqft office in less than 12 weeks is some achievement and testament to the skills and teamwork at Amos Beech.
We were asked to create a vibrant, fun environment that helps offset the repetitive nature of customer service call handling.
As well as desking, a Boardroom and a Training Room were included and around the perimeter spaces of the open plan we positioned a mix of quieter meeting zones.
A Tea Prep and Breakout Space were positioned at the end of the floorplate where two sides have full height windows, affording plenty of natural light, and stunning views of the city. We proposed a variety of settings with tables of differing dining heights and soft seating, with booths for smaller, quieter groups. Places to chat and talk about the football or the latest episode of Traitors!
Published: 15 January 2026
Design, fit out works, furniture installation, text & photography: The Amos Beech Team
From two floors to a single modern working environment for the Scottish Refugee Council
The Scottish Refugee Council is Scotland’s national refugee charity, working since 1985 to support people who have fled war, conflict, and persecution. Their mission is to help refugees rebuild their lives in Scotland with dignity and hope. The organisation offers advice and support services, promotes integration into local communities, and advocates for a fairer asylum system. At the heart of their work is a commitment to human rights, inclusion, and empowerment for people seeking safety.

A welcoming and functional environment for the individuals and families they support.
Following a lease event, the Scottish Refugee Council made the strategic decision to downsize from two floors to a single 5,500sq ft space. Amos Beech was appointed to lead the design, refurbishment, and furnishing of the new workspace. The project brief included the creation of a refugee and customer facing reception, as well as an office space to bring together all the charity's operational teams.
The new floorplate split into two defined spaces. A welcoming greeting space for the refugees, and their families, with separate meeting rooms, including a family room. As well as separated seating zones, a 4-person meeting booth was included to allow refugees to fill in online forms and as an additional meeting space for staff to use. A team table with planting was introduced to give form filling space and allowed some greenery to be brought into the internal space. Each room was colour coded using Scottish Refugee’s Brand colours and these were mixed on meeting chair seat pads for the large Boardroom. The space also had to support the many complexities around security and health & safety of both refugees and staff.

The new floorplate split into two defined spaces
The open plan office brought together all the teams into one area and included support spaces such as meeting rooms, a quiet room with soft seating, a staff tea point area with high backed seating to provide a break-out space and additional meeting / video conference call spaces away from the desks. Open grid storage was provided again facilitating the introduction of plants. Rather than under desk pedestals each member of staff was given a locker for their own personal use. Again, the Brand was reflected in the interiors using different colours of upholstery and carpet tiles, as well as highlighting each column.
Key Elements of the Project
Detailed Space Planning and Interior Design: with reduced square footage, careful and collaborative space planning was essential.
Interior Fit-Out: the space was reconfigured to include modern partitioning, flooring and up to date lighting.
Furniture Supply and Installation: Amos Beech provided furniture including workstations, task chairs, a meeting pod, and breakout furniture.
Branding and Signage: the organisation’s brand identity was integrated into the physical space through colour palette choices creating a strong sense of place.
The finished project was a true transformation and provided staff with the modern working environment.
Published: 15 April 2025
Text & Photography: The Amos Beech Team
A modern, functional space for Carrington Dean
Carrington Dean, a leading debt solutions provider, recently approached us to refurbish and reconfigure two floors of their Glasgow office. They needed a modern, functional space that reflected their evolving brand and catered to their operational needs. Our team at Amos Beech was excited to take on the challenge, focusing on sustainability, cost-efficiency, and design excellence.
Sustainable Design with Existing Furniture
To manage costs and minimise waste, we worked extensively with Carrington Dean’s existing furniture. By repurposing and integrating these pieces into the new design, we were able to deliver a fresh look while maintaining a commitment to sustainability.
There was chosen for an angled desk layout, to create space between the tea prep/copier wall and the desk users sitting next to it. This gives more privacy and reduces distraction. It also allows the desks to be in the Team groups by fitting a bank of ten desks between the column and the meeting room corner. An aesthetic benefit is that the space feels less like a classroom. The carpet pattern followed, which leads you into the room and towards the feature back wall.
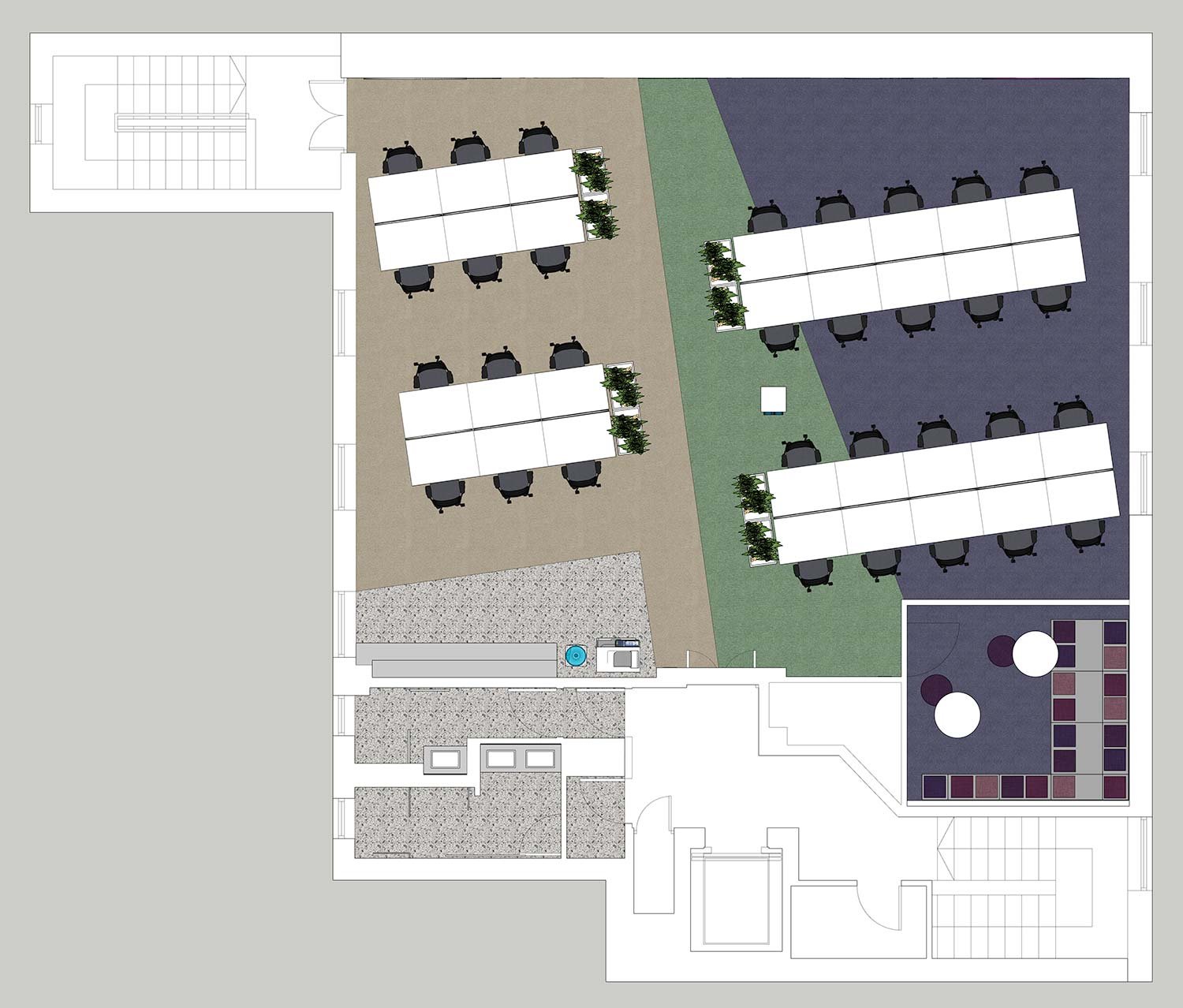
Angled desk layout
Key Office Refurbishment Design Elements
The project encompassed a range of upgrades to bring the office in line with Carrington Dean’s new branding:
New Flooring: We installed carpet tiles chosen to complement the updated colour scheme and improve the office's acoustics and comfort.
Decoration: Fresh coats of paint and updated finishes were applied throughout, aligning with Carrington Dean's brand colours and enhancing the overall aesthetic.
Feature Wall Panelling: We introduced striking acoustic feature walls that tie in beautifully with the carpet colours, adding depth and visual interest to the space.
Electrical Works: We carried out electrical modifications to accommodate the new furniture locations, ensuring seamless integration with the existing infrastructure.
New Collaboration Furniture: We added new pieces designed for collaboration, fostering a dynamic environment conducive to teamwork and innovation.
The Result:
One of the most notable transformations is the feature wall panelling, which works in harmony with the new flooring to create a cohesive, modern look. This, combined with the refreshed decoration, has significantly uplifted the space, making it more vibrant and engaging for the Carrington Dean team.
Our holistic approach ensured that every aspect of the refurbishment met Carrington Dean’s needs while reflecting their brand identity. The result is a revitalised workspace that not only looks impressive but also functions efficiently, providing an inspiring environment for their employees.
This project is a testament to our commitment to delivering tailored office solutions that balance aesthetics, functionality, and sustainability.
Published: 16 January 2025
Design, Build, Text and Photography: Amos Beech


