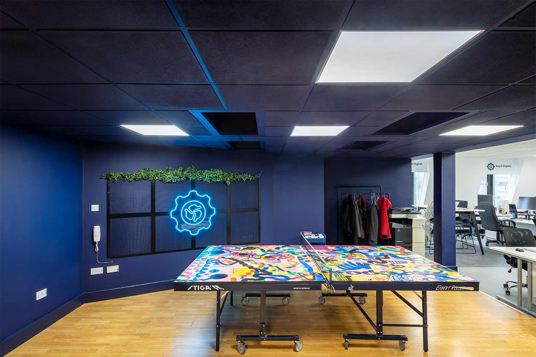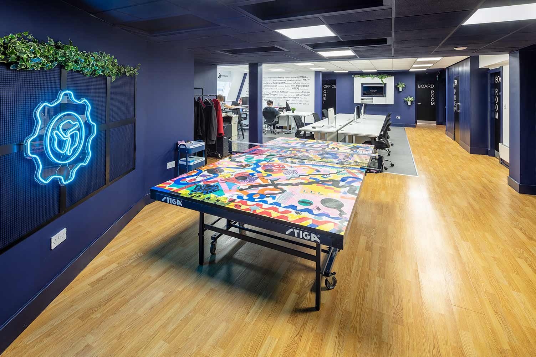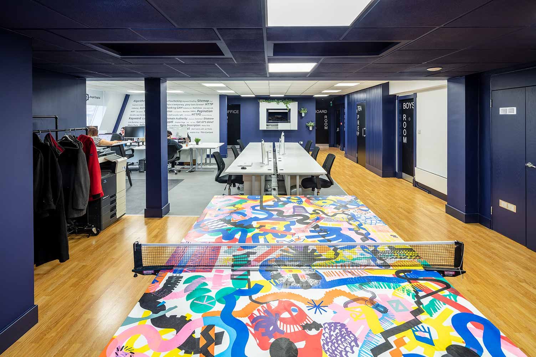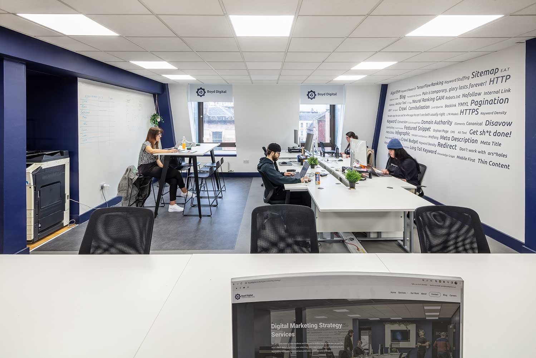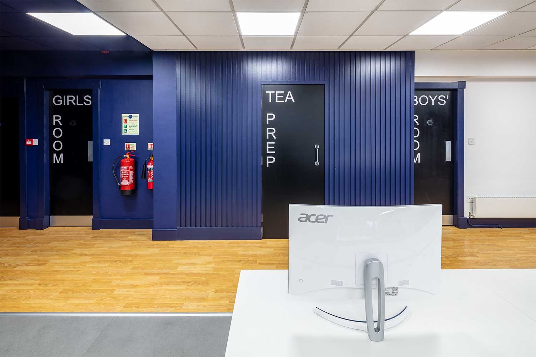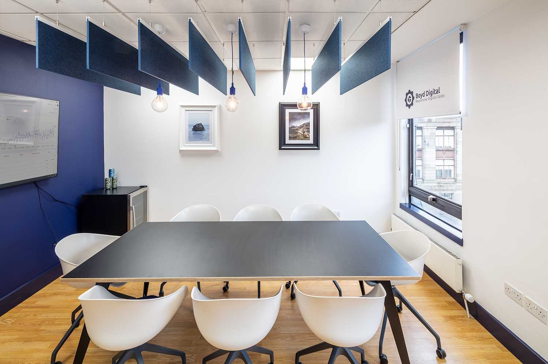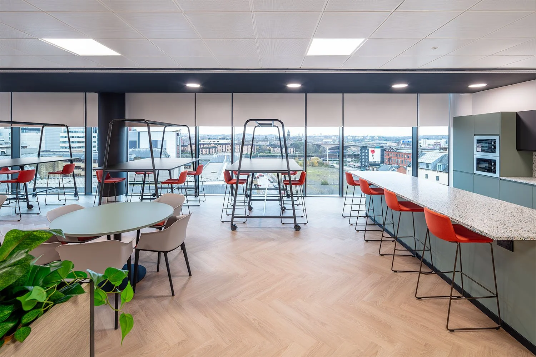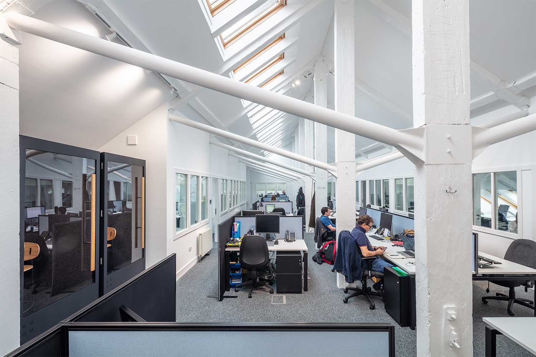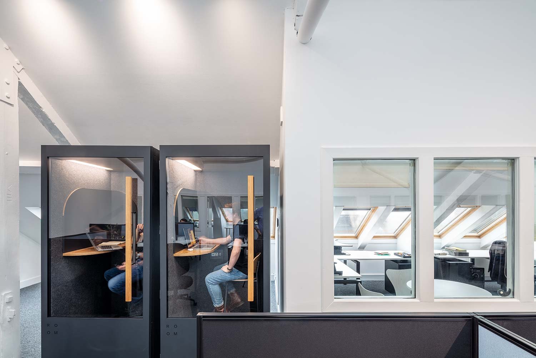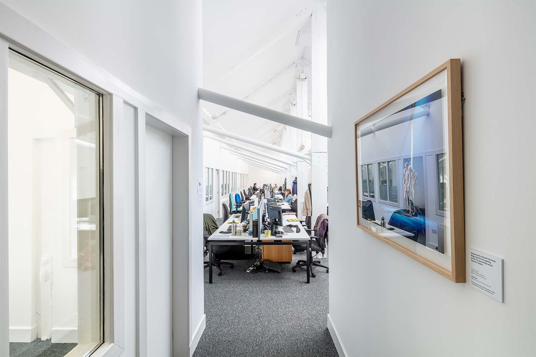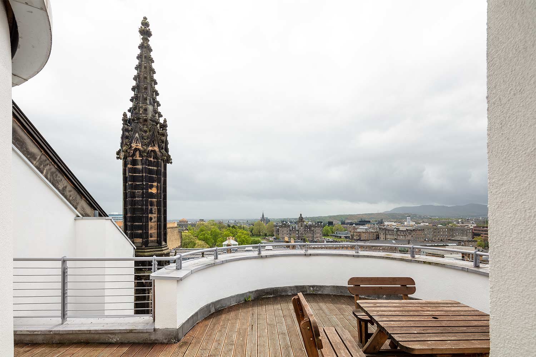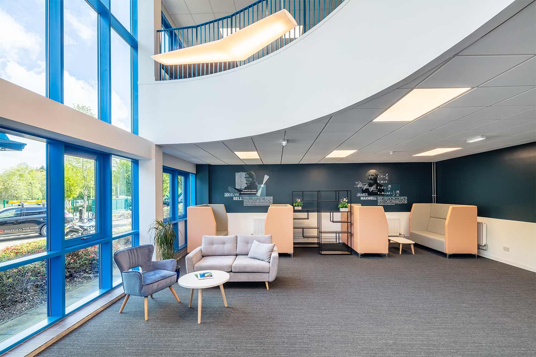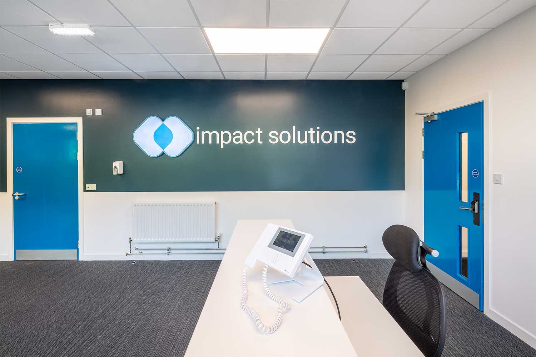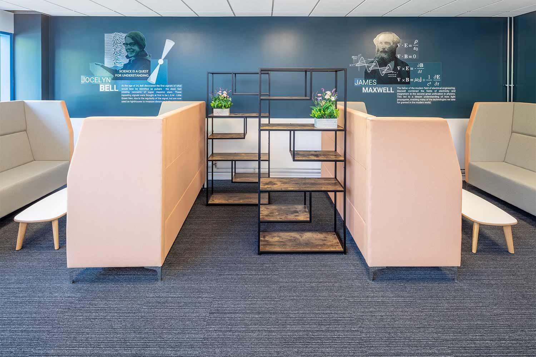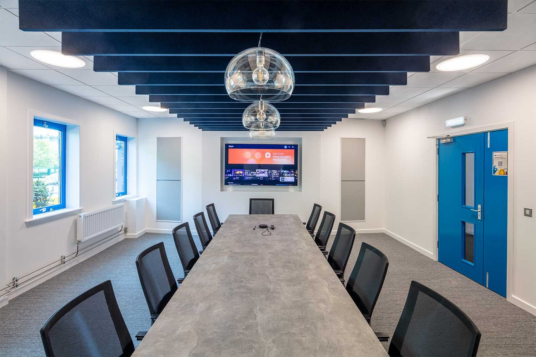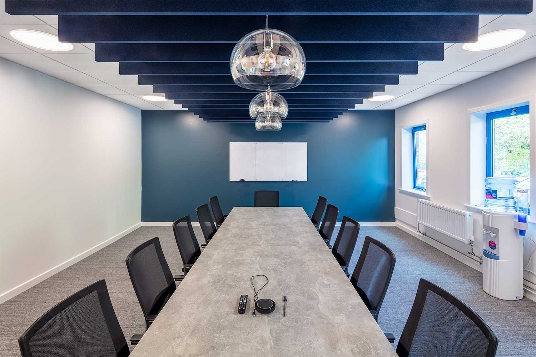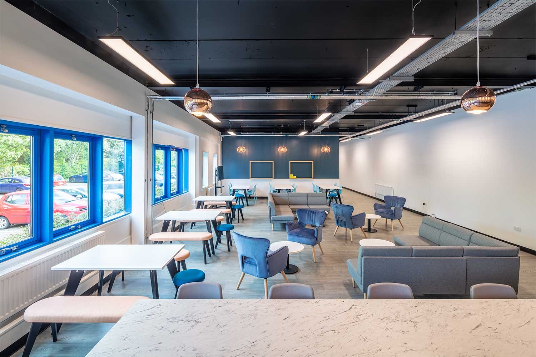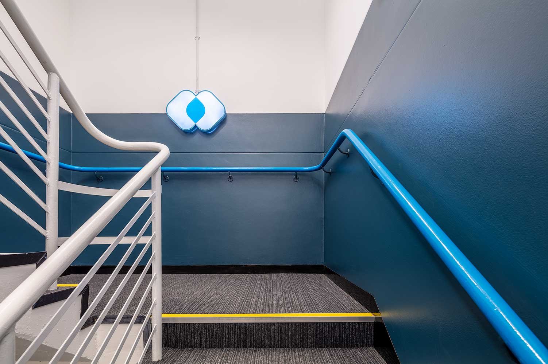Redesigning The Agency: Reinvigorating Boyd Digital’s Glasgow Office
Boyd Digital is an SEO Digital Marketing Agency based in Glasgow. They are a dedicated team of marketing professionals who specialise in content creation, PPC, social media marketing and search engine optimisation. Boyd believes in an open approach to working with clients to drive traffic to their online channels; they aim to make SEO transparent and deliver results.
As lockdown came to a close, Boyd came to us with a challenge: redesigning their Glasgow office space and making it effective, efficient and exciting – reflective of what they stand for and what they want to show their clients.
WHAT INSPIRED THE OFFICE REDESIGN?
Boyd decided to change the office design as they wanted to create an environment that their staff would be excited to come back to post-covid. After working from home for such a long time, the thought of returning to a tired office space didn’t offer the sense of community and culture that Boyd wanted to give to their employees, so they decided it was time for an updated office design.
They believed a new office space would be important in helping staff bond and allowing them to regain a sense of work/home balance with an office space separate from what most of us experienced over the last couple of years (i.e. working at your kitchen table). It would also allow for a professional environment to take client visits and meetings, to showcase what the brand looks like and what they stand for as a digital agency.
Boyd wanted to illuminate its branding
Boyd wanted to create a space which illuminated its branding – in part, this was done by colour-scheming the walls to match their branding and logo, so the whole space is a ‘Boyd’ space. There are a series of keywords on the main wall illustrating what the company does and what they can offer their clients. This wall is also there to inspire the employees, reminding them of key elements of the business and helping them to focus and create.
Are There Any Special Features?
Perhaps the most exciting feature of the new office space is a large table tennis table. Originally showcased by Glasgow based creative design studio Pim-Pam, the table was purchased from the ‘SP!N’ silent auction. SP!N was a charitable art exhibition for the Drumchapel Table Tennis Club (DTTC) and was a project showcasing 42 table tennis paddles designed by artists, designers and illustrators from across Scotland. At the heart of the show was the table, designed by Glasgow based artist Roddy MacNeill, a large feature piece that encouraged visitors to engage in a game.
Table tennis table designed by Roddy MacNeill
The theme of SP!N was balance, resilience and strength — three things important for table tennis, and three things that resonated strongly with Boyd during their return to in-person work culture. The table now acts as a bright and colourful feature piece in the office, there not only for looks but also to help relieve stress and creative blocks by offering employees a physical outlet; to help staff bond over a fun and productive activity, and to give a new home to an artwork by one of Glasgow’s most dynamic artists within their agency.
Did You Maintain Any Of The Original Design?
The one thing Boyd wanted to keep the same during the redesign was the open layout. They wanted to maintain a space where their staff could work collaboratively and have an added layer of comfort with large desks and natural lighting from the windows. The space feels open and free, with plenty of room to move and plenty of space to breathe. They also highlighted the importance of keeping a functional kitchen space, so that staff feel comfortable and can make as much coffee as needed (including dozens of cups of our office favourite from Conatum Coffee). Community and comfort were at the heart of this redesign – Boyd made it very clear that they wanted the new Glasgow office to be a positive space for their staff members, a place which they want to return to.
What Was The Process Like?
The process of changing the office was exciting. Knowing that on the other end of lockdown was a completely refreshed Glasgow office was exhilarating for the members of the Boyd team. Working with designers and builders to create the office they envisioned was a fascinating experience, filled with creativity and ideas. The works were conducted within the scheduled period and budget, and the collaboration of ideas between management and designers allowed for heightened attention to detail.
What Were The Results?
When the offices reopened, the staff were excited to come back and experience the new space. And as a growing digital agency, Boyd can now showcase its branding through its physical office space – presenting a stronger image of who they are and what they do to clients. A redesign is also a reinvigoration, and we hope that the team at Boyd can feel this positive energy as they continue to work in their Glasgow offices.
Published: 1 June 2022
Text: Boyd Digital Glasgow
Interior Photography: Studiovhf
Office refurb and furniture for Edinburgh International Festival
For 3 weeks in August, every year, Edinburgh becomes an unparalleled celebration of the performing arts. Edinburgh International Festival has been running the event since 1947 and it continues to attract visitors from across the globe.
When EIF approached us to refurbish their offices, they were looking for a company who could meet their extremely tight timescales. This was because the 2022 event was about to start and they needed their contact centre up and running in time to provide event support.

The Victorian staircase at the Hub of the offices and event space of the Edinburgh International Festival, designed by Augustus Pugin. Originally designed as a meeting hall for the Church of Scotland, today it is the home of the Edinburgh International Festival and is used as a ticket office, information centre and performance venue. The interior has been retained, with contemporary artworks representing the sponsors of the festival. (obviously, we didn’t touch this space 😀)
Office refurbishment and furniture for EIF
Amos Beech installed our own Samuel Bruce range of bench desks into the space. By keeping large stocks of steel desk frames and having the manufacturing capacity to be able to produce desk tops and screens quickly, we were able to meet their needs.
Cable management was also a key issue to solve with this project. The Samuel Bruce bench desking comes with a high capacity central cable tray along with vertical cable risers that neatly contains high volumes of cables within its structure, keeping the appearance of the space neat and tidy.
The desks are complemented with various break-out and meeting spaces along with privacy oriented booths with good acoustic control, ensuring sound is attenuated efficiently.
Finally, we have to mention the location – a beautiful gothic building with high ceilings, a spire and a roof top terrace with fantastic views down the Royal Mile and up to Edinburgh Castle.
A new office interior for Impact Solutions in Livingston
Impact Solutions supports companies to develop new technologies and services by testing the environmental impact of their offering, from concept through to commercialisation.
Impact Solutions knew they wanted to create a fantastic new interior for their offices but they also knew what ‘value for money’ really represents.
A vibrant space, full of variation and colour
The Amos Beech team were able to provide realistic pre-project high level figures based on the look and feel that they wanted to create and gave them the confidence to work with our Design & Build Team to deliver the project.
We worked closely with the Impact Solutions management team, providing many colour and product samples to ensure there were no surprises and that everything would meet their expectations.
The result is a vibrant space, full of variation and colour yet retaining a sense of cohesion and professionalism that can only be achieved when you employ the services of great interior designers.
Quiet/concentration working areas are sympathetically merged alongside more creative/collaborative space with the clever use of acoustic screens and open shelving units. These create the feeling of rooms without building solid partitions, saving cost and time on site for the installation.
Impact solutions now have a facility and service offering that clients are continually blown away by whether they have seen their previous premises or not. The building and the people puts them in a great position to grow further over the next 20 years.



