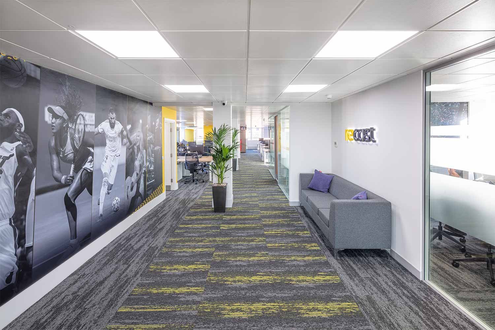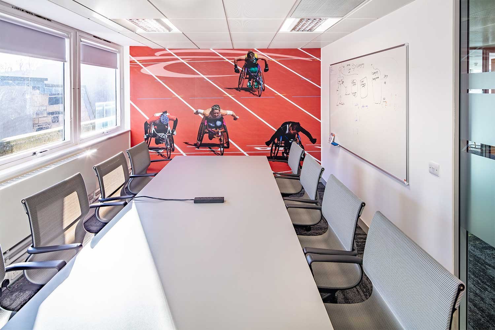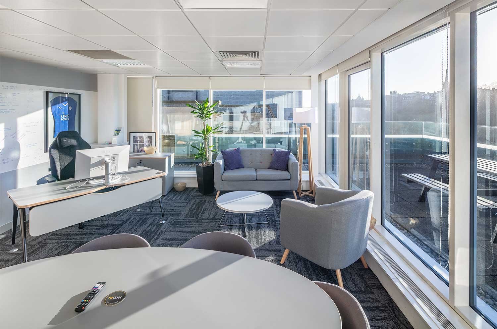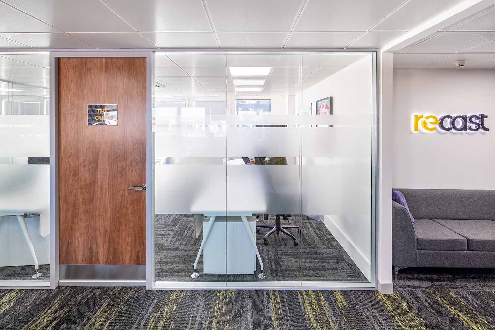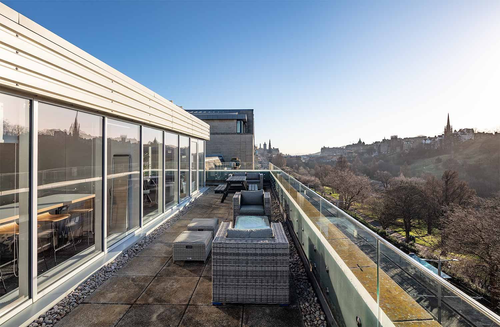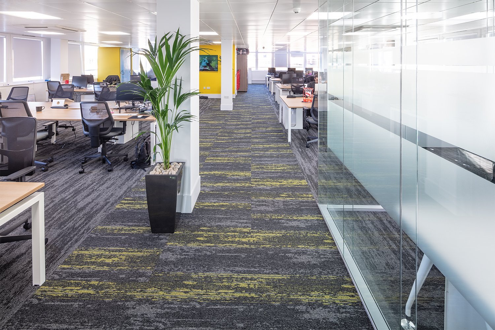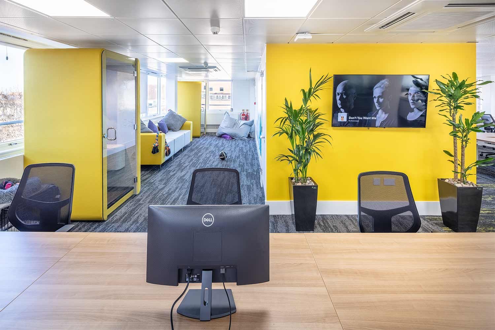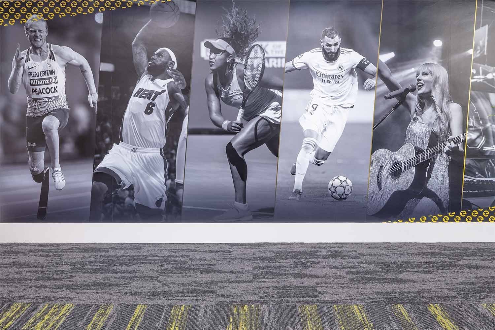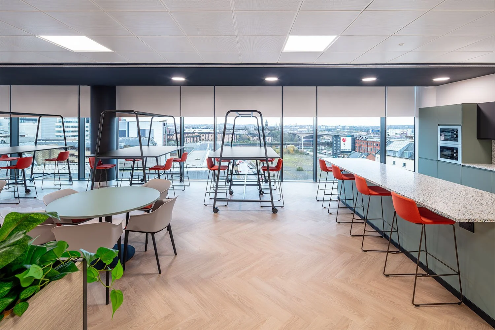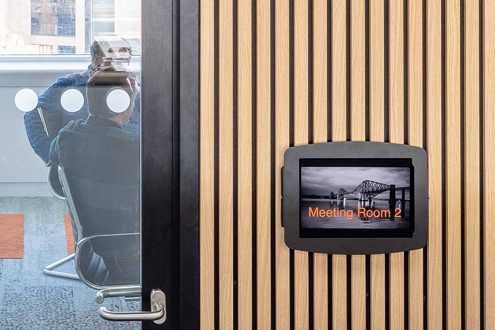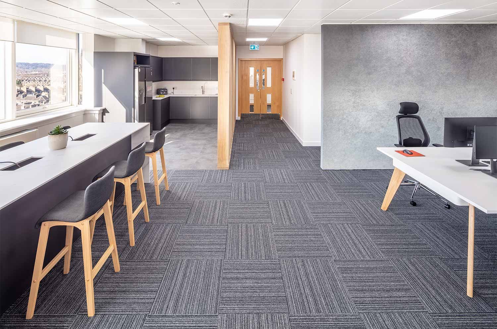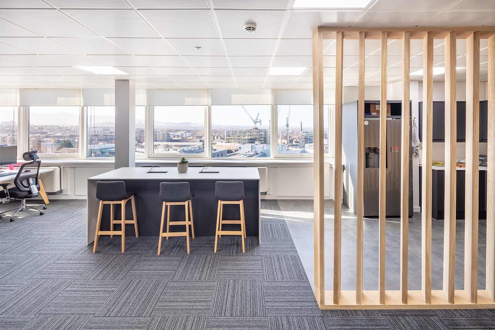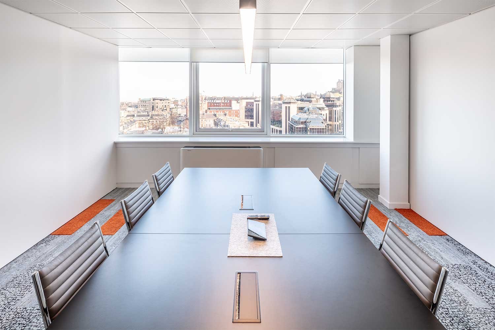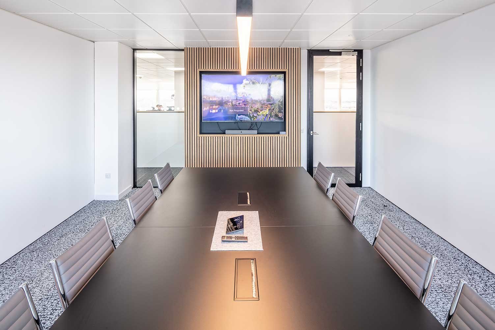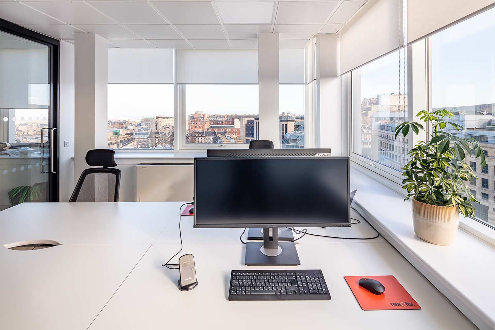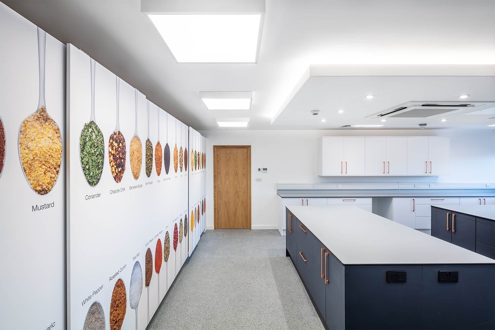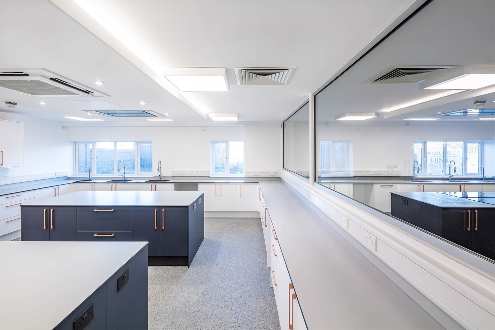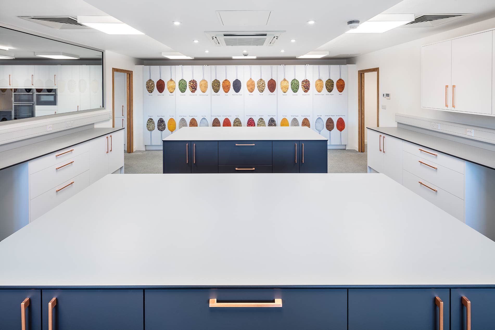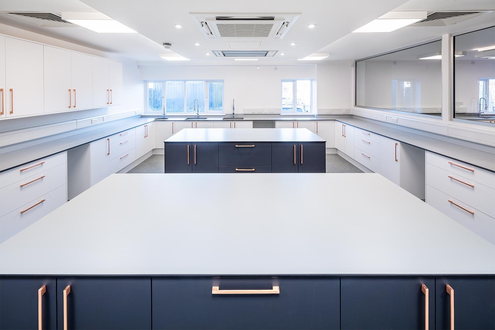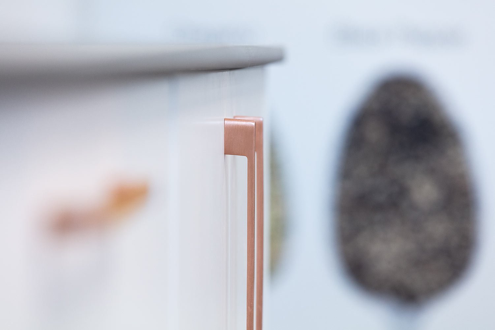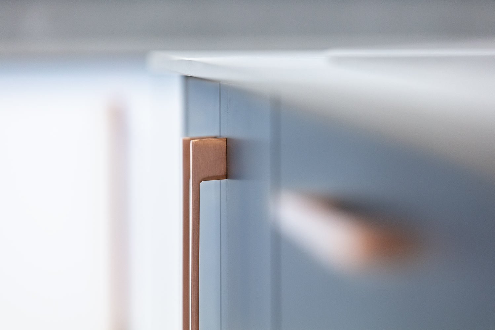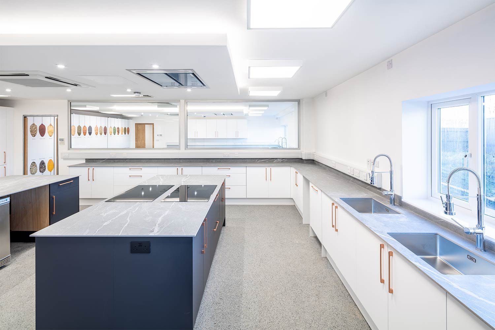Transforming an empty office space into a new home for Recast
Recast approached Amos Beech to assist them with their move from serviced offices in Edinburgh’s New Town to their own offices as their growth trajectory continued.
Recast enables sports fans to access the content they want, subscription-free. The unique offering is monetising modern day viewership and creating more funds to be invested back into the grassroots of sport.
As a rapidly growing tech company, bricks and mortar was a new discipline for the team and they needed a company that could deal with all aspects of their requirements including design, construction/fit-out and furniture.
A new office for Recast in Edinburgh’s New Town
The Amos Beech design team were delighted to apply their skills to transforming an empty office space into a new home for Recast. Using the core brand colours of yellow and grey, you can feel the energy and commitment to excellence that is also seen in the images that have been selected.
Multiple meeting spaces, both inside and out, using a wonderful rooftop terrace with views across to Edinburgh’s Old Town and its 1,000 year old Castle provide plenty of additional inspiration.
Double glazed partitioning was specified to help with sound attenuation along with aluminium framed solid timber doors for an enduring and quality finish to the space.
For those moments when you need peace and quiet or simply the ability to take or make phone calls in private, single person booths were installed to ensure that the rights spaces were available for the team without making inefficient use of meeting rooms.
Quality UK and European furniture was supplied and installed by the Amos Beech Furniture Consultants – all expertly specified and manufactured to compliment the stunning space that we created.
A carefully managed construction phase was duly completed and despite the many supply chain challenges that came with 2021, all of the furniture was delivered and Recast were able to officially open their offices on time and in budget.
The finished result is a wonderful fusion of different types of workspace and meeting/breakout areas that reflects the brand and the work that Recast do.
Location: Princes Street, Edinburgh
Project size: 4200 sq ft
Duration:– 5 weeks
Value: £120K
Published: 21 March 2022
Text & Photography: The Amos Beech Team
New office for Resolis in Edinburgh
Resolis, an Edinburgh based Asset Management company were moving out of serviced office space to their own office in Exchange Tower Edinburgh, for the first time and contacted Amos Beech to assist them with delivering an environment that reflected their brand and ethos.
From a serviced office to a dedicated space
Resolis focus, is on infrastructure assets connected to the provision of essential public services. In addition to their new office in the Exchange Tower in Edinburgh, many of their team members work location-independent across the United Kingdom in a true hybrid fashion.
Working with their Architect who led the design element, Amos Beech completed a drawings package and building warrant submission. We also helped them to gain Landlord Approval for the works and then, over a 4 week contract completed the fit-out and installed all the furniture.
Working in a multi-tenanted building meant that we had to be considerate contractors and ensured that our works were not detrimental to the other businesses in the building. Sound testament to this is the additional projects we have secured following completion of this contract.
Published: 13 April 2022
Text & Photography: The Amos Beech Team
State of the art kitchen and office facilities in Gateshead
“Inspiring the Food Industry”
And clearly, Dalziel Foods is doing that very well! Due to the ongoing success of their range of bespoke seasoning blends Dalziel Foods recognised they needed to further develop their facilities to keep up with demand and remain at the cutting edge of seasoning innovation & ingredient technology development.
Following a design evaluation process where the design innovation and honest approach of the team at Amos Beech was recognised by the team at Dalziel Foods, they chose to partner with us to help design and develop their new state of the art kitchen facilities in Gateshead.
Office and kitchen fit-out in gateshead
We were invited to prepare concept proposals for the refurbishment of Dalziel’s’ premises at Felling, Gateshead. Draft plans, prepared by their Architect, were given as a base to work with and to develop according to the brief.
With every new project our first steps are to research the client, and digest the brief, so we can prepare a design which truly reflects them and meets all their needs. We then research what similar companies have done.
The main part of the project was to design a Client Presentation Suite.
We developed the finishes to reflect the logo. We introduced copper having mistaken the logo wheat colour for this. Copper also reflects the catering industry – perhaps only to the lay person 😀?
Another finish that we discovered in our research was Carrera marble worktops and these have now been superseded by a marble effect ceramic as that has the durability properties that marble doesn’t. Also natural timber was introduced along with charcoal greys. These finishes formed the first palette for the interiors, furniture, and fittings.
Functionality was at the core of the interior design brief
Functionality was at the core of the interior design brief; with lots of staff using the busy kitchens all and every day, and with literally hundreds of different spices to store near at hand, storage too was high on the agenda. These requirements, blended with neat design, innovative materials resulted in two stunning kitchens being created for both their sample preparation and product development kitchen.
Watch this space as we continue this project upstairs where it gets even more exciting with new offices, a large sales presentation area and a state of the art display kitchen where Dalziel’s blue chip clients can come and be blown away by the culinary delights created by Dalziels innovative technologists and put together by their skilled team of chefs.
Published: 11th February 2022
Text & Photography: The Amos Beech Team



