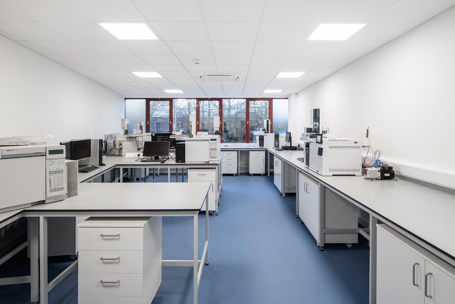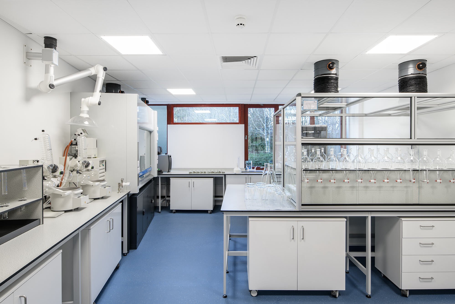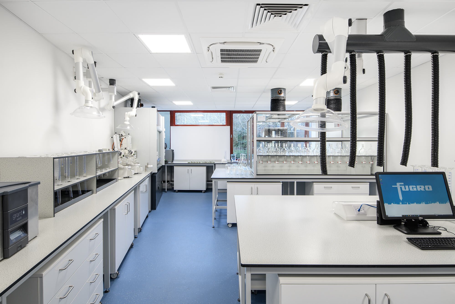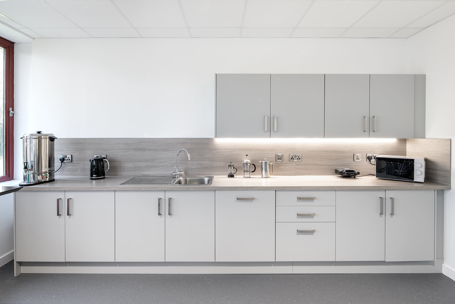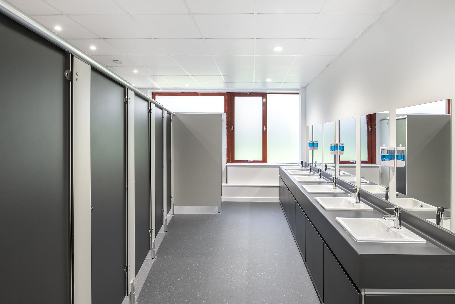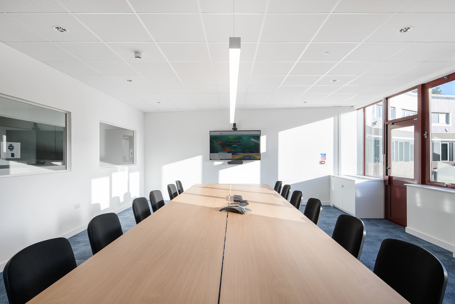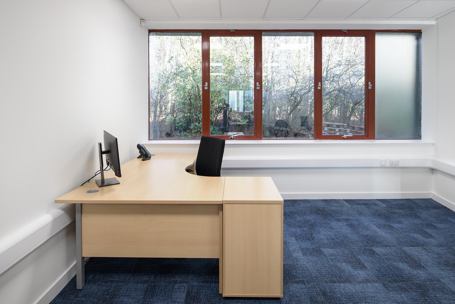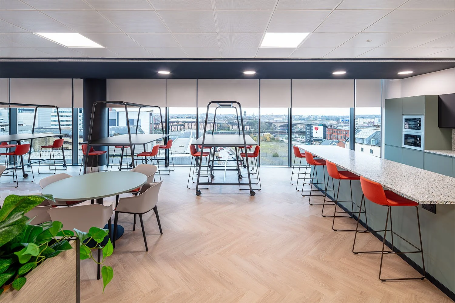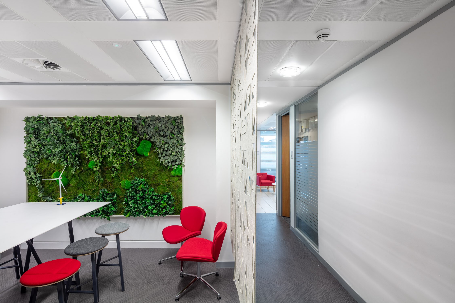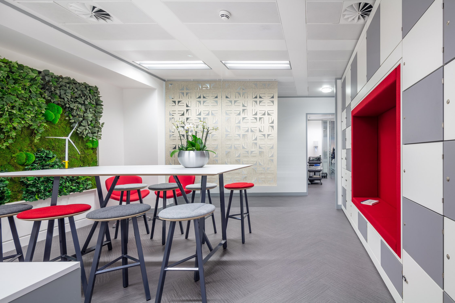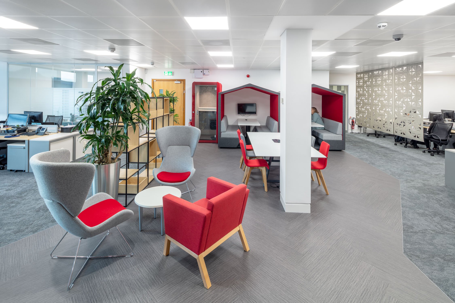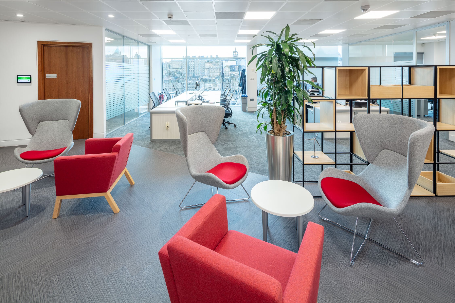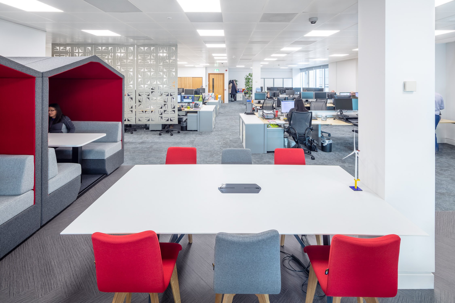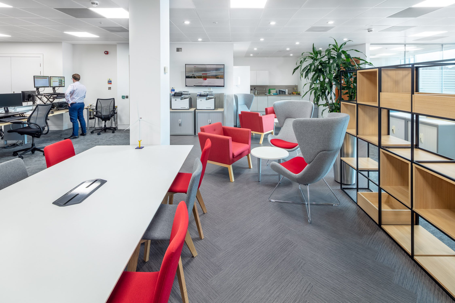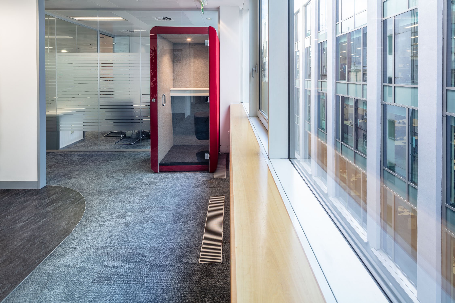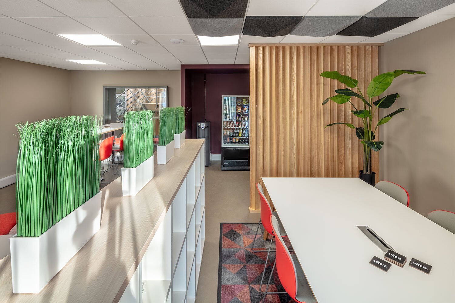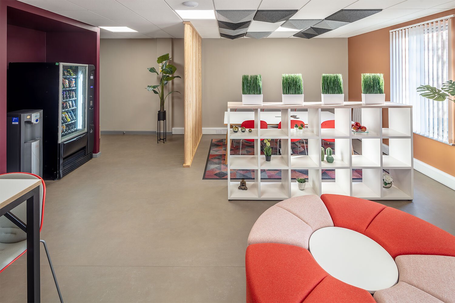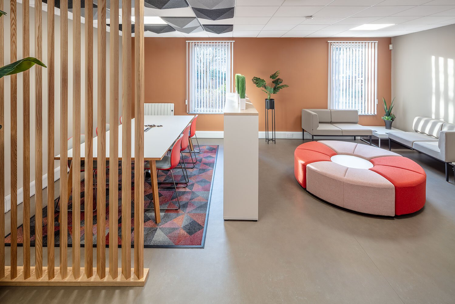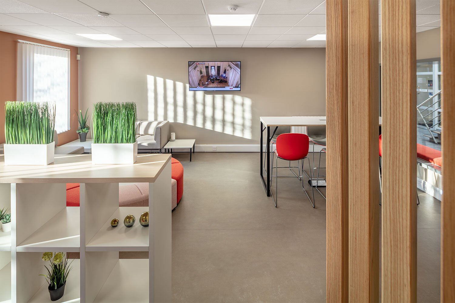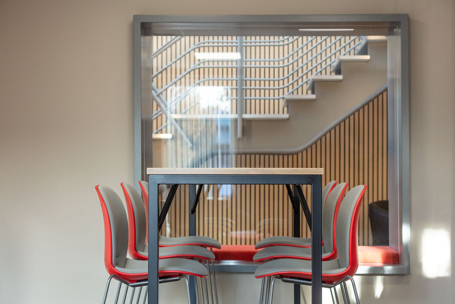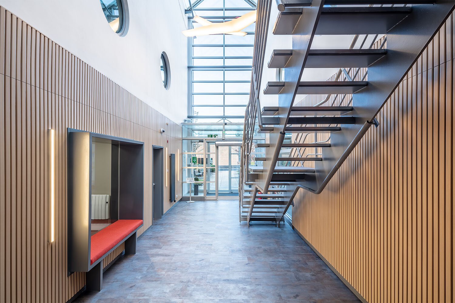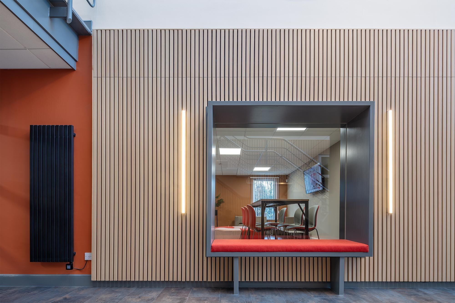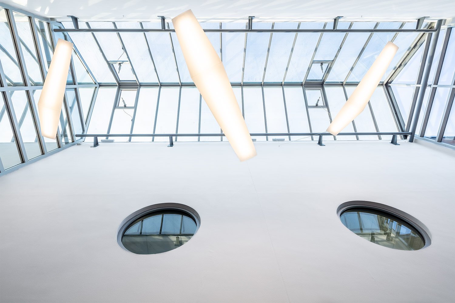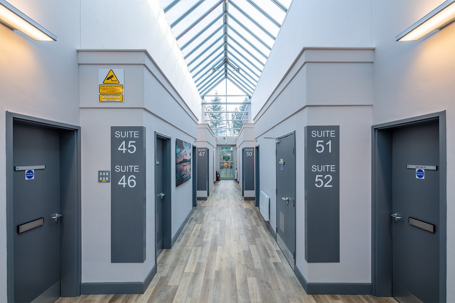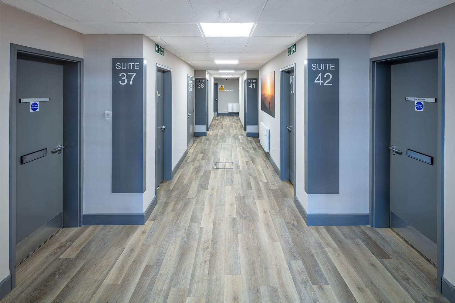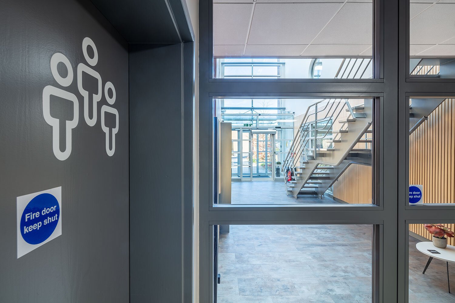Office refurbishment and Laboratory fit-out for Fugro
Fugro’s Edinburgh office undertakes marine environmental and chemistry data analysis, interpretation and reporting. Having been located within the Heriot Watt Research Park for many years, Fugro had outgrown their current premises and were looking to move to purpose-built new laboratories and offices located within the same Research Park. Amos Beech were delighted to be involved at lease stage, working with both the Landlord and Tenant to ensure that the building was designed and built to meet Fugro’s requirements.
Office refurbishment on Heriot Watt Research Park
Working closely with the Landlord, Amos Beech took on the Planning & Building Warrant applications to enable the office refurbishment of Fugro’s exciting new premises. The existing building was a shell that had lain empty for several years…the only tenants being of the furry nature. The building works involved CAT A fit-out comprising of new ceilings, partitions, flooring, kitchen, WC’s, showers and a full contractor designed Mechanical and Electrical Installation including new water, gas and electrical mains connections.
Fully fitted out Laboratories
Working closely with the Fugro Team on the CAT B Fit-Out works we then took the project to completion with fully fitted out Laboratories, Office Space, Warehouse and cold storage. Cat B Works comprised of external enabling works, full BMS system including AHU’s, fume extract system, AC systems, IT & Data installation, Lab benching, freezer room, office and breakout space. Works involved many sub-contractors which was a challenging aspect as we were off-site for a few months during lockdown and returned to a new way of working. Our team rose to the challenge, the fit-out was completed and our Client was delighted!
Office space planning for Red Rock Power in Edinburgh
Red Rock Power, the renewable and sustainable energy company based on Princes Street in Edinburgh, was spread over two wings on separate floors in the same office building. When additional office space became available on the fifth floor, Red Rock Power asked Amos Beech to plan the space in such a way that the whole company could be located on one level and facilitate greater collaboration.
Office space planning, fit-out and furniture for Red Rock Power in Edinburgh
Our fit out team knocked through the wall to connect the west wing to the east wing and created a central ‘heart’ with a collaboration space, complete with a storage wall of lockers by Spacestor and a biophilia moss wall by Benholm.

The Red Rock Power office is a busy and often noise environment and some acoustic treatments were needed so we fitted acoustic hanging screens made by Friends of Wilson from Glasgow. Meeting space was also limited so we added ‘pods’ to create informal collaboration areas at the ‘heart’ of the office that offer an excellent alternative to booking a meeting room and provide both quiet work space and dining too.
Whilst the pods are perfect for personal phone calls we also supplied phone booths for privacy and quiet away from the noisy office (both booths designed and manufactured by Joint Design Direction, from Birmingham) . Further soft seating and meeting room furniture was supplied to complement the existing office furniture.
In an area that both separates and unites the two office wings, sits the newly fitted tea prep area and a meeting/dining table providing a great space for team breakfasts and lunches. Unfortunately our photographer planned his shoot on the wrong day…

Office space planning Edinburgh
Office redesign for UK Steel Enterprise in Bellshill, Lanarkshire
UK Steel Enterprise (UKSE) is helping the economic regeneration of communities affected by changes in the steel industry. It is a private equity and venture capital firm specialising in investments in incubation, start up, early stage, expansion finance, growth capital, and management buyouts and buy-ins in small and medium enterprises.
The firm provides investment for working capital, equipment purchase, premises, and relocations. Additionally, it offers business loans to help companies grow their businesses. The firm typically seeks to invest in manufacturing, business to business services, technology based businesses, steel areas, and consumer durables and apparels.
Prior to the launch of their new branding in October this year, UK Steel Enterprise approached Amos Beech to give their Bellshill base at Strathclyde Business Park, Lanarkshire a design refresh. The priority being to create a ‘wow’ factor to the main atrium space and to introduce a social space for all tenants to share. The conference room and UKSE offices also received an interior upgrade.
Office Redesign Strathclyde Business Park, Bellshill Lanarkshire
Large suspended feature lights illuminate the new atrium and the introduction of ash timber wall cladding adds warmth and aids the acoustics to this double height space. A large picture window formed to create a visual connection between the social space and the atrium also doubles as a window seat and allows the atrium to become a more useable space - somewhere for people to perch whist waiting or on a call. A muted palette of contemporary colours and materials instantly makes the space more welcoming and appealing.
Artimide feature lighting
Window seat
The rear corridor has been transformed by new lighting, flooring, decoration and artwork. Corner wrapped way-finding signage now gives clear direction to each of the leased suites; a benefit to both tenants and visitors to the space. The clean, modern look is also mirrored in the first floor corridor.
Social space
The social space has been designed to have a completely different look and feel to the traditional office. Warm, deep tones complete the almost homely interior which is split into a meeting area, lounge and sit-up poseur bar. The range of office furniture complements the concept with timber finishes, comfortable seating and the introduction of biophilia.
“We, as humans have a deep rooted attraction towards nature. The presence of plants is also known to reduce stress, enrich physical health and improve comfort. Additionally the notion of comforts has many indirect experiences with nature to achieve biophilia, such as simulating natural light and air: they must be appropriate to each setting to help ensure functional well being at work.”
Acoustic ceiling tiles have been added above the meeting table to aid the absorption of sound and a visual barrier created with an ash timber screen which mimics the atrium cladding. Open storage with planting surrounds the space to keep it separate but still create an informal open ideal.
New office furniture, decoration and branding to UKSE’s office and reception brings the space up to date and in line with the atrium. The warm, muted palette continues into the shared conference room. The end result delivers the ‘wow’ factor the client was hoping for and makes the refreshed offices more appealing to potential tenants in the Glasgow area.
Text: Deborah McAulay
Photography: Vincent Hartman



