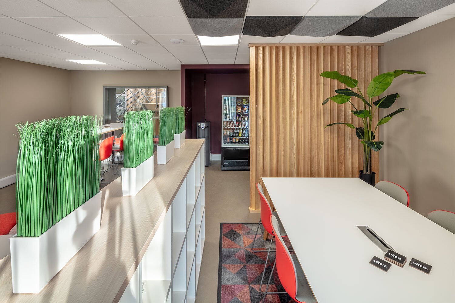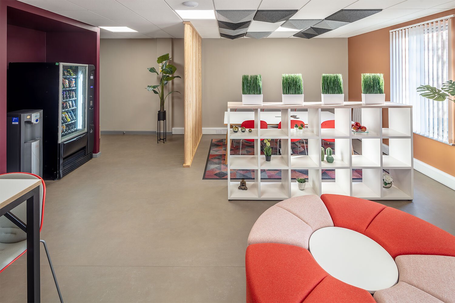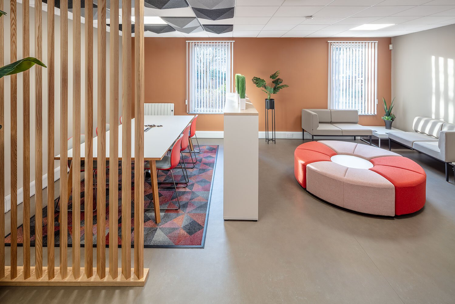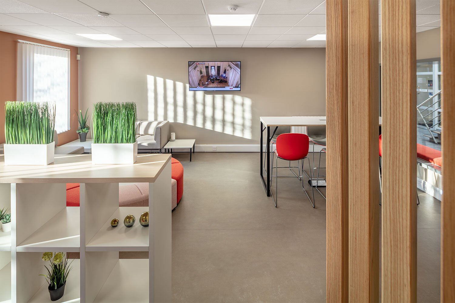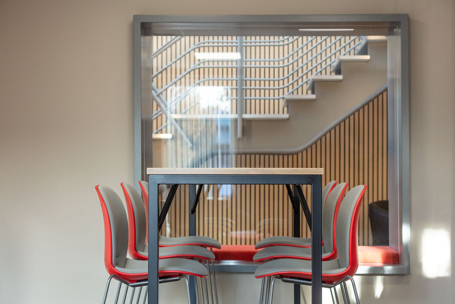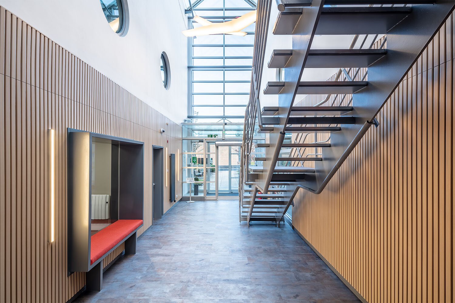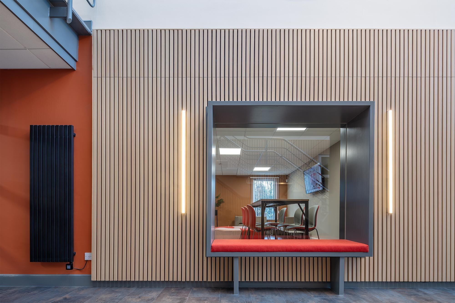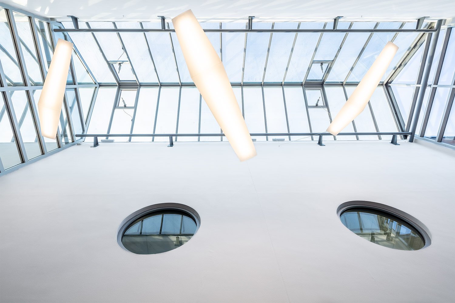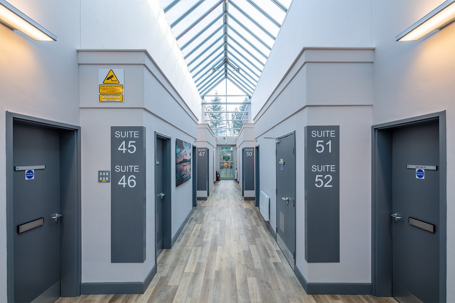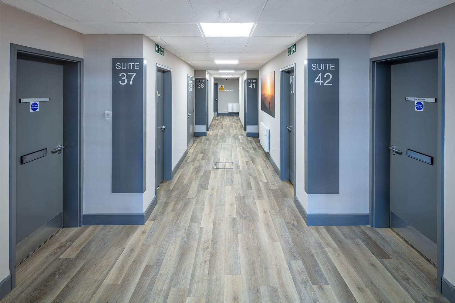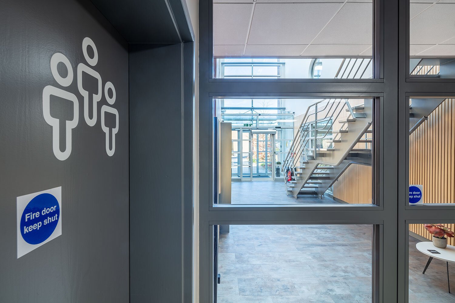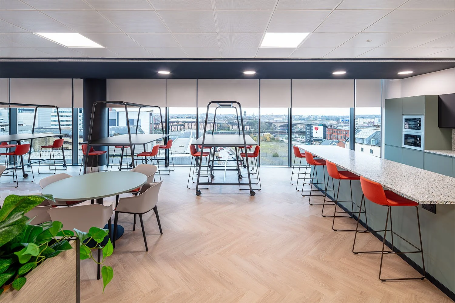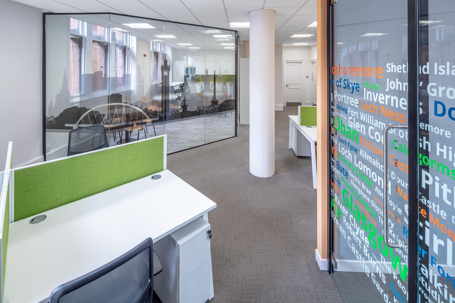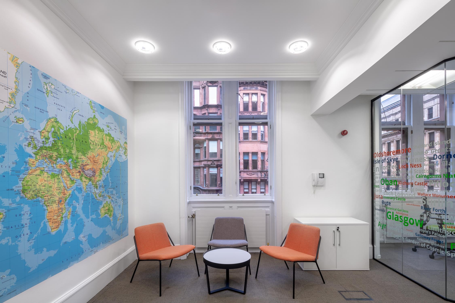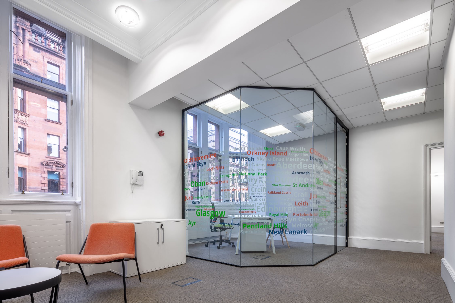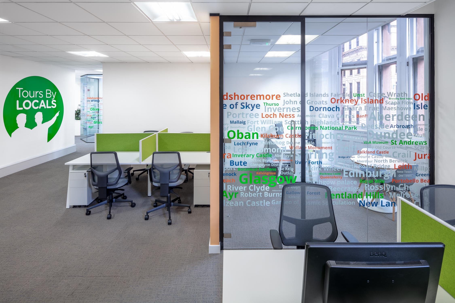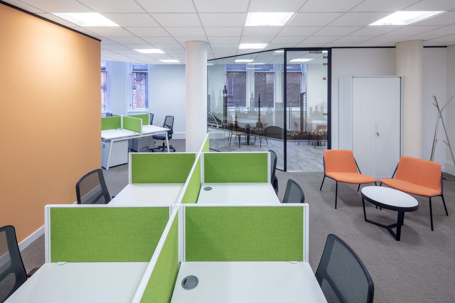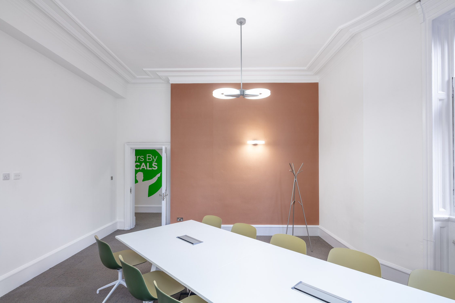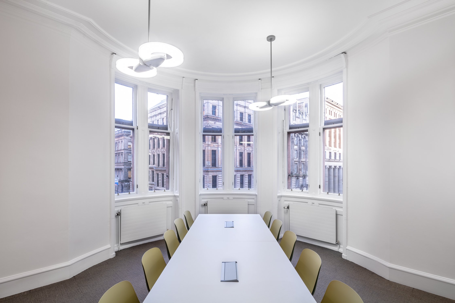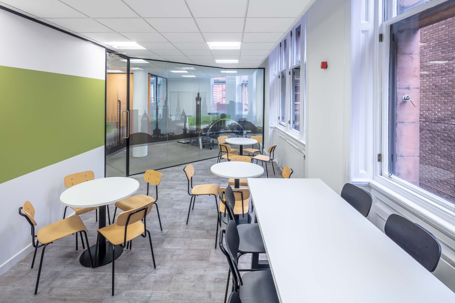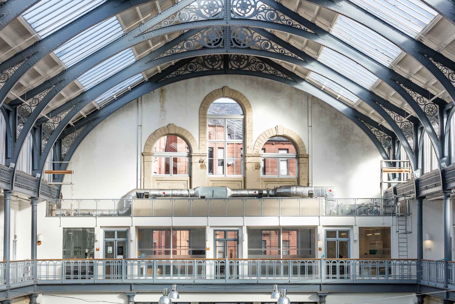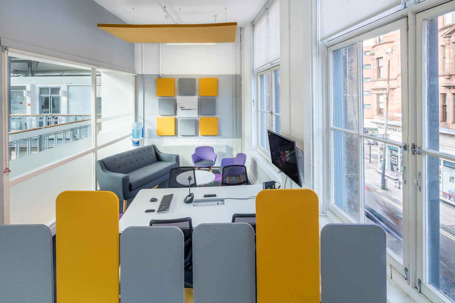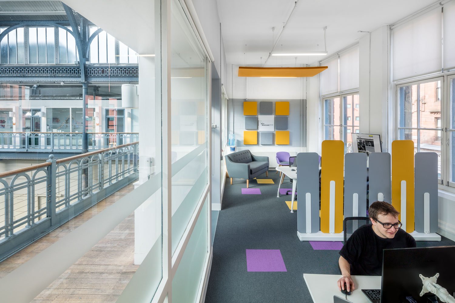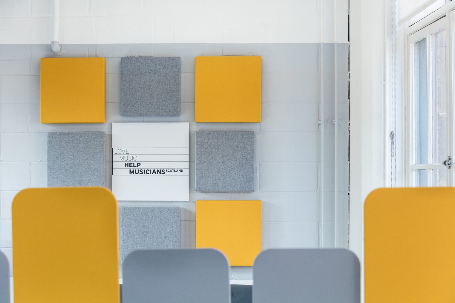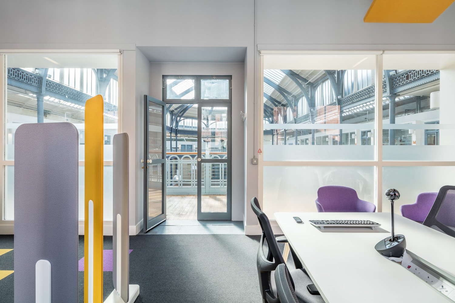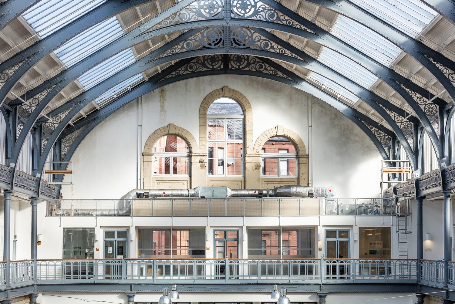Office redesign for UK Steel Enterprise in Bellshill, Lanarkshire
UK Steel Enterprise (UKSE) is helping the economic regeneration of communities affected by changes in the steel industry. It is a private equity and venture capital firm specialising in investments in incubation, start up, early stage, expansion finance, growth capital, and management buyouts and buy-ins in small and medium enterprises.
The firm provides investment for working capital, equipment purchase, premises, and relocations. Additionally, it offers business loans to help companies grow their businesses. The firm typically seeks to invest in manufacturing, business to business services, technology based businesses, steel areas, and consumer durables and apparels.
Prior to the launch of their new branding in October this year, UK Steel Enterprise approached Amos Beech to give their Bellshill base at Strathclyde Business Park, Lanarkshire a design refresh. The priority being to create a ‘wow’ factor to the main atrium space and to introduce a social space for all tenants to share. The conference room and UKSE offices also received an interior upgrade.
Office Redesign Strathclyde Business Park, Bellshill Lanarkshire
Large suspended feature lights illuminate the new atrium and the introduction of ash timber wall cladding adds warmth and aids the acoustics to this double height space. A large picture window formed to create a visual connection between the social space and the atrium also doubles as a window seat and allows the atrium to become a more useable space - somewhere for people to perch whist waiting or on a call. A muted palette of contemporary colours and materials instantly makes the space more welcoming and appealing.
Artimide feature lighting
Window seat
The rear corridor has been transformed by new lighting, flooring, decoration and artwork. Corner wrapped way-finding signage now gives clear direction to each of the leased suites; a benefit to both tenants and visitors to the space. The clean, modern look is also mirrored in the first floor corridor.
Social space
The social space has been designed to have a completely different look and feel to the traditional office. Warm, deep tones complete the almost homely interior which is split into a meeting area, lounge and sit-up poseur bar. The range of office furniture complements the concept with timber finishes, comfortable seating and the introduction of biophilia.
“We, as humans have a deep rooted attraction towards nature. The presence of plants is also known to reduce stress, enrich physical health and improve comfort. Additionally the notion of comforts has many indirect experiences with nature to achieve biophilia, such as simulating natural light and air: they must be appropriate to each setting to help ensure functional well being at work.”
Acoustic ceiling tiles have been added above the meeting table to aid the absorption of sound and a visual barrier created with an ash timber screen which mimics the atrium cladding. Open storage with planting surrounds the space to keep it separate but still create an informal open ideal.
New office furniture, decoration and branding to UKSE’s office and reception brings the space up to date and in line with the atrium. The warm, muted palette continues into the shared conference room. The end result delivers the ‘wow’ factor the client was hoping for and makes the refreshed offices more appealing to potential tenants in the Glasgow area.
Text: Deborah McAulay
Photography: Vincent Hartman
Interior Design and Office fit out for Tours by Locals Glasgow
Tours by Locals are a global company headquartered in Vancouver, who provide guides covering 156 countries for travellers looking for a bespoke cultural experience. So not necessarily the most touristy sites but the the ones that really appeal to the more independent and adventurous style of traveler. The guides are all local people with extensive knowledge of their country and the most desired tourist destinations.
Their Glasgow office was based in a serviced office and due to the growth of the company, the desire was to relocate to a new office space to accommodate growing staff numbers as well as creating a fun environment which tells the story of the company.
Interior Design and Office fit out for Tours by Locals Glasgow
The design team at Amos Beech created a full interior design presentation including rendered visuals. The local representative from Tours by Locals was most impressed with the amount of work that the design team had put into the project at this early stage, and also the high standard of real-life visuals which enabled him to see quite clearly what the new office would be like.

Visualisation of their new office space in Glasgow

As the project moved on site, our team of office fit-out contractors got to work and within a matter of weeks the new office space was ready for the Tours by Locals Glasgow team to move in:
A new office and furniture for Help Musicians Glasgow
“Good things come in small packages”
You don’t need to be doing a major refurbishment when you come to Amos Beech for advice. This was demonstrated earlier this year when Help Musicians UK approached us to provide interior design ideas and costs to refurbish a small office as they had taken on an office lease in Glasgow.

A new office with new office furniture for Help Musicians at the Briggait in Glasgow
The Briggait, in Glasgow’s Merchant City was built in 1873 and was once the city’s fish market. It now houses creative and cultural organisations including workspaces for artists, so the choice of location for the leading UK charity for musicians, seemed perfect.

The size of the unit was only 387.5 sq ft but the charity had a need to create an environment that offered desk space for their Scottish staff, as well as a hot desking area for visiting staff and a small breakout area. Importantly, the office area had to reflect the branding of HMUK, in particular their logo and colour scheme.

The interior design team here at Amos Beech worked closely with HMUK’s London based Operations Officer and produced interior design schemes which included furniture layouts and colour suggestions for flooring and fabrics which kept in line with the brand guidelines. Also taken in to consideration was the need for AV facilities to allow for video conferencing.
The building itself being over 100 years old comes with high ceilings and beautiful tall windows. However, this feature challenged us in terms of acoustics and so we suggested ceiling hung acoustic panels again in the strong brand colours, which helps in some way to absorb sound.
What has been created is small and concise but really packs a punch and the just demonstrates that no matter how big or small your project is, the team here at Amos Beech can deliver.



