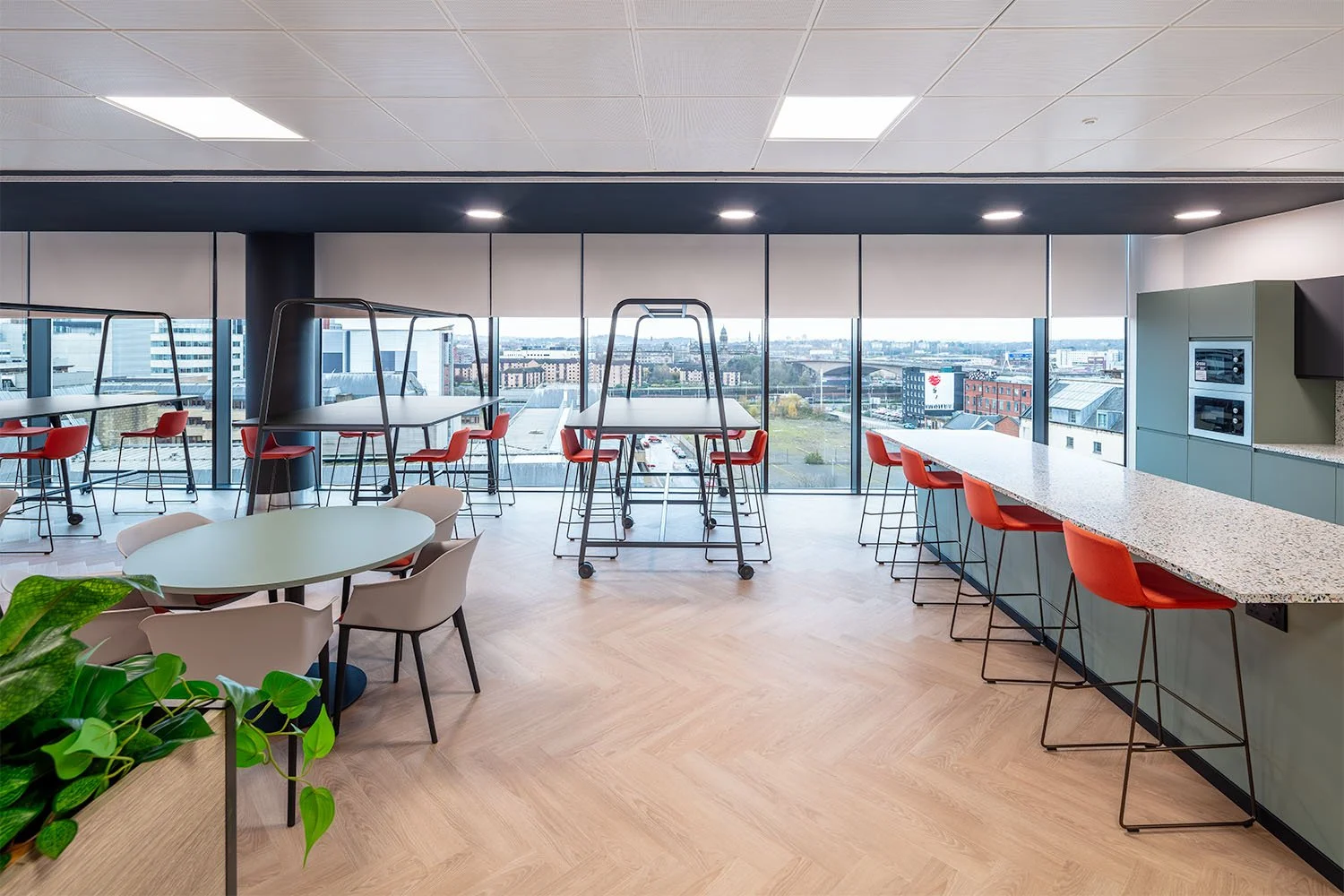New TNEI Glasgow Office
As part of their continued expansion, TNEI’s Glasgow office was moving to a new space on St. Vincent Street in Glasgow. TNEI is an independent specialist energy consultancy, providing advice to organisations operating within the conventional and renewable energy sectors.
Design, fit out and furniture for the new TNEI Glasgow office
TNEI’s new Glasgow office required a fit out in advance of the team moving in. The space of approximately 1600 SqFt per floor had to accommodate around 20 members of staff (per floor). TNEI’s staff combine a skill set that represents the nexus of technology, energy and the environment. Phase 1 of the project was completed in 2020 and phase 2 in 2024.
Phase 1
As often with projects in the centre of Glasgow City that was formed in the early 1800s, the design and fit out team of Amos Beech had to be creative with the confined space, that in this case was situated on the seventh floor.
The new space had to comprise:
desk space for around 20 members of staff
toilet facilities with incorporated shower to accommodate the sportive staff members
a meeting room as well as a multifunctional breakout space for informal meetings, lunch and lone working
The design team incorporated TNEI’s corporate colours in the décor, to align the office with their branding and culture.
On the 21st January 2020, Phase 1 of the new Glasgow office space was opened by Claire Mack, Chief Executive of Scottish Renewables.
We wish TNEI many enjoyable and productive hours in their new workplace!
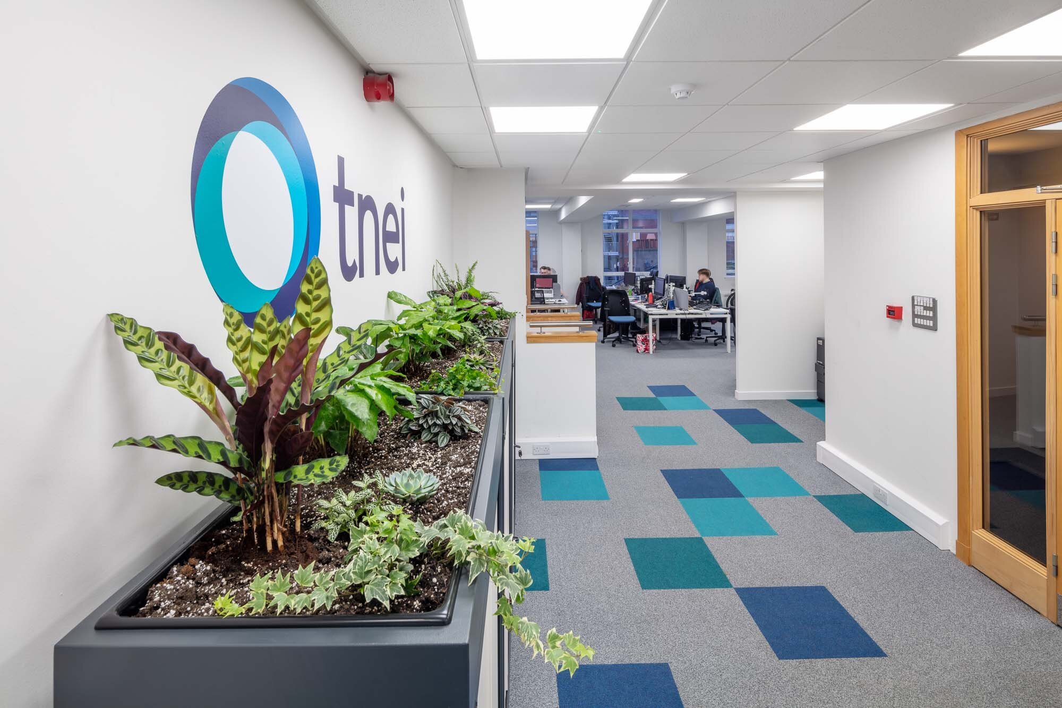
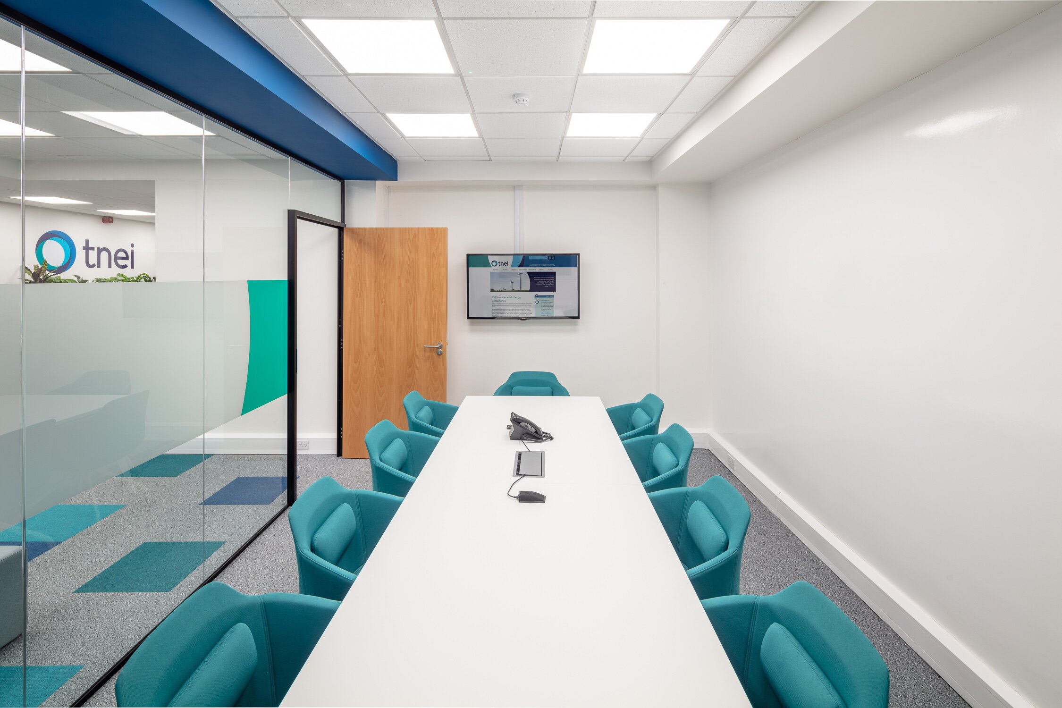
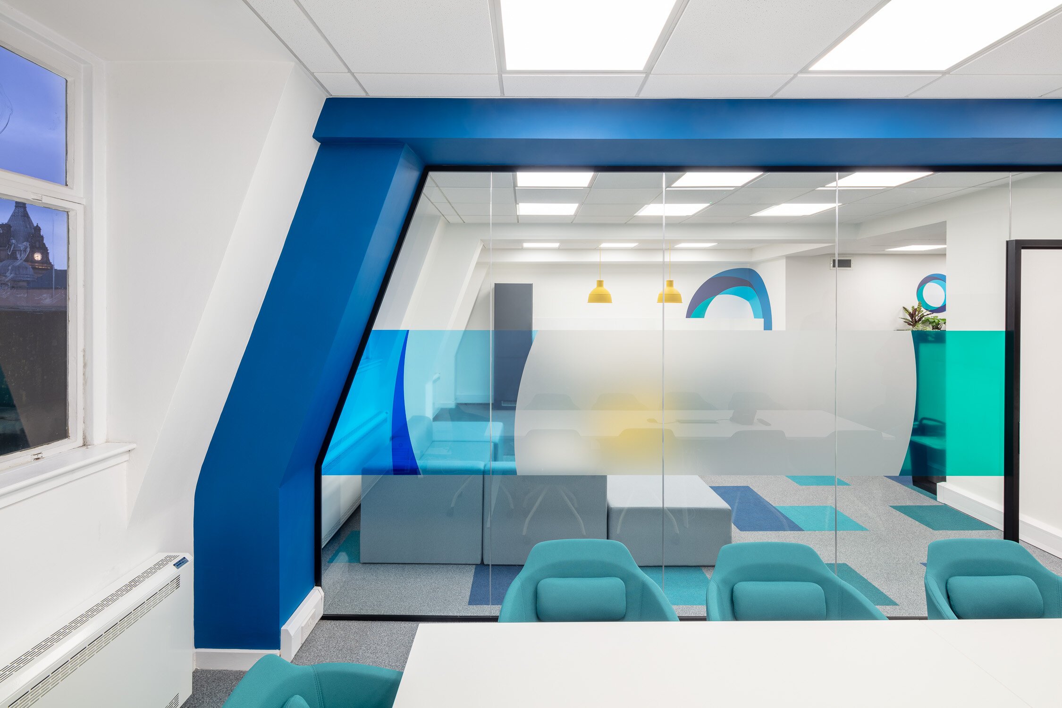
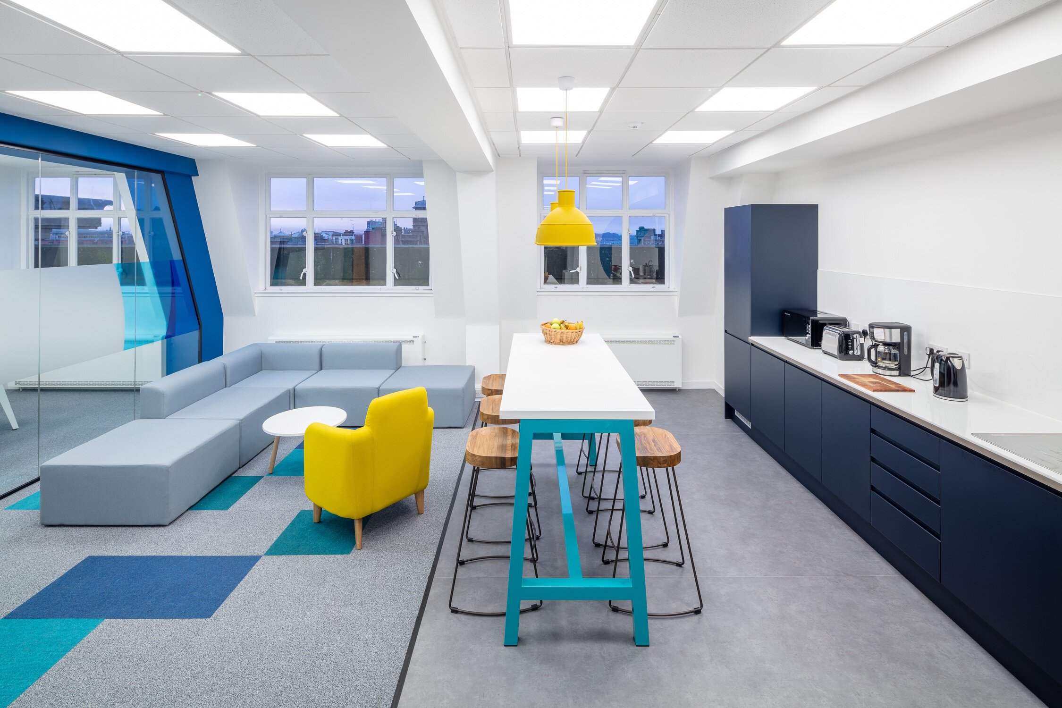
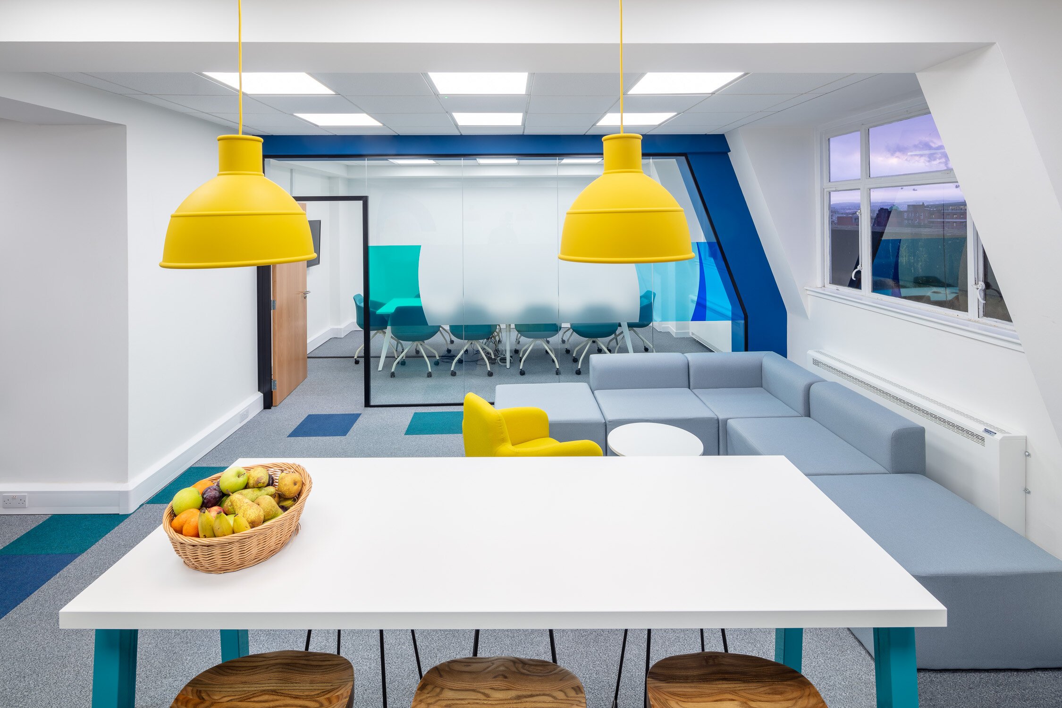
Phase 2
Following a move into 7th Floor in 2020, TNEI have expanded and taken another floor within the building. Amos Beech were delighted to be involved in the design, fit-out and provision of furniture for their expansion into another floor.
Key challenge we were tasked with, was delivering the sixth floor with a similar feel and layout to Phase 1 whilst enhancing collaboration and agile working environments.
The project involved tasks such as constructing a new server room, re-wiring electrical supplies for new desks, installing data cabling, and managing flooring, decoration, and signage to create an inviting and functional workspace.
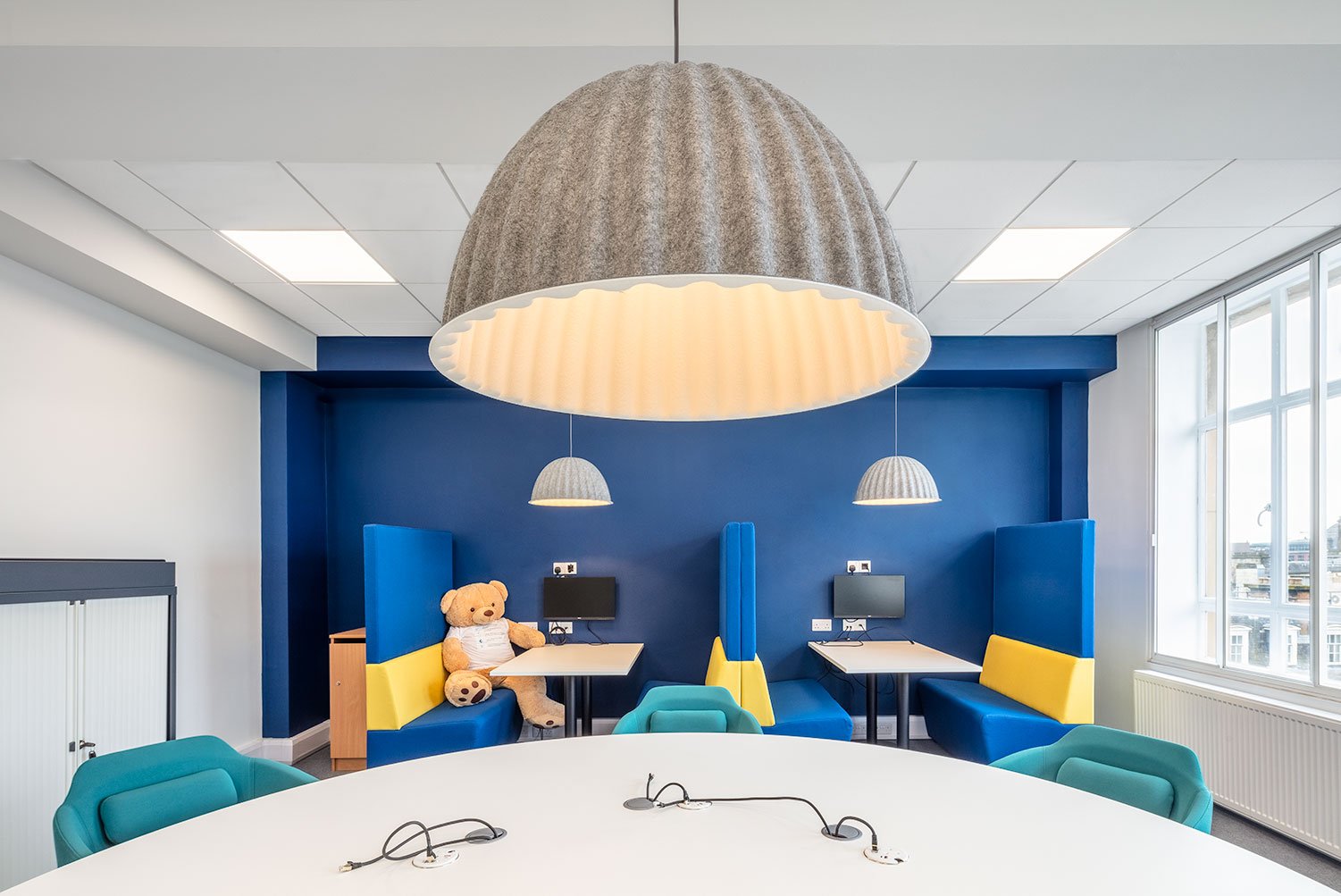

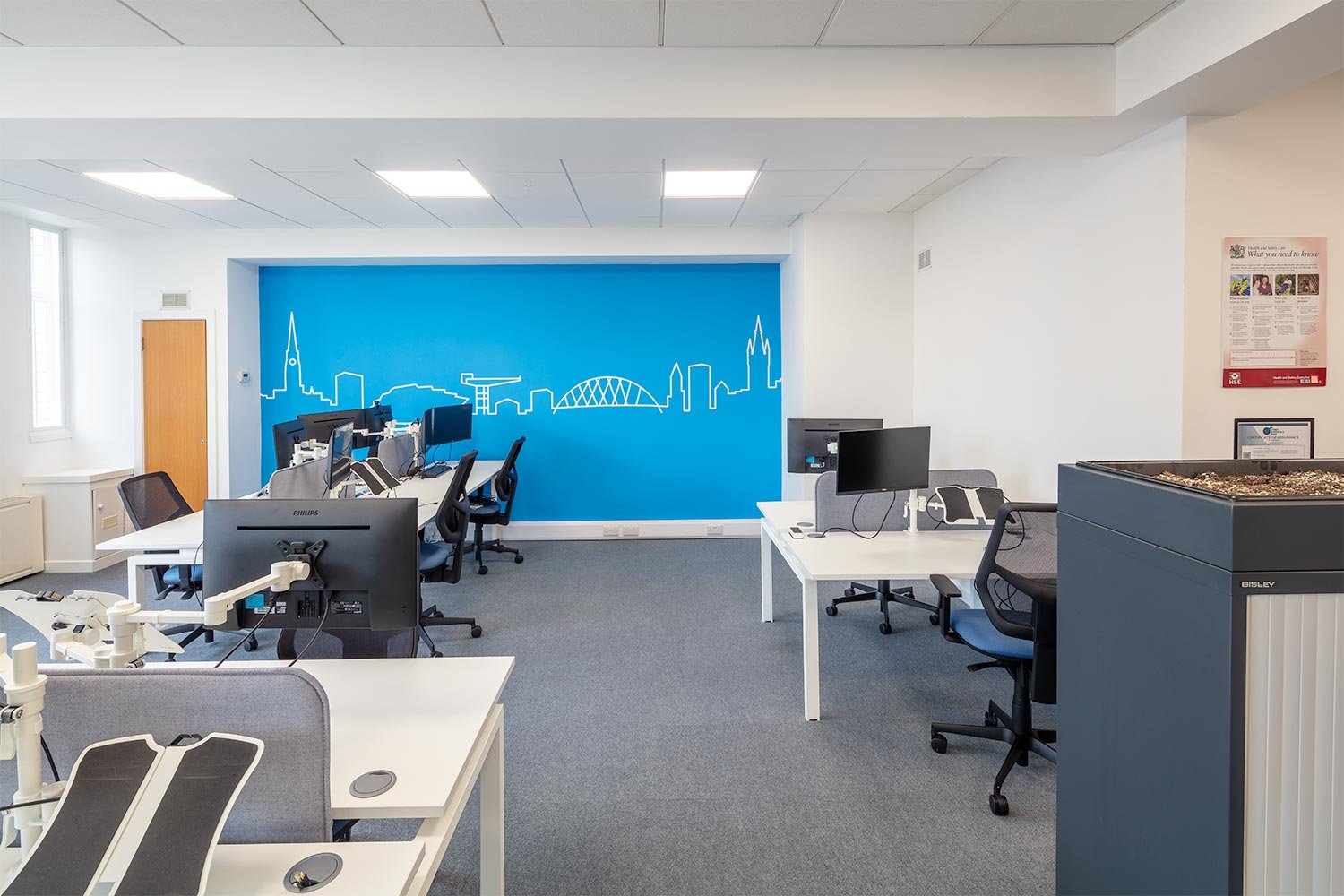
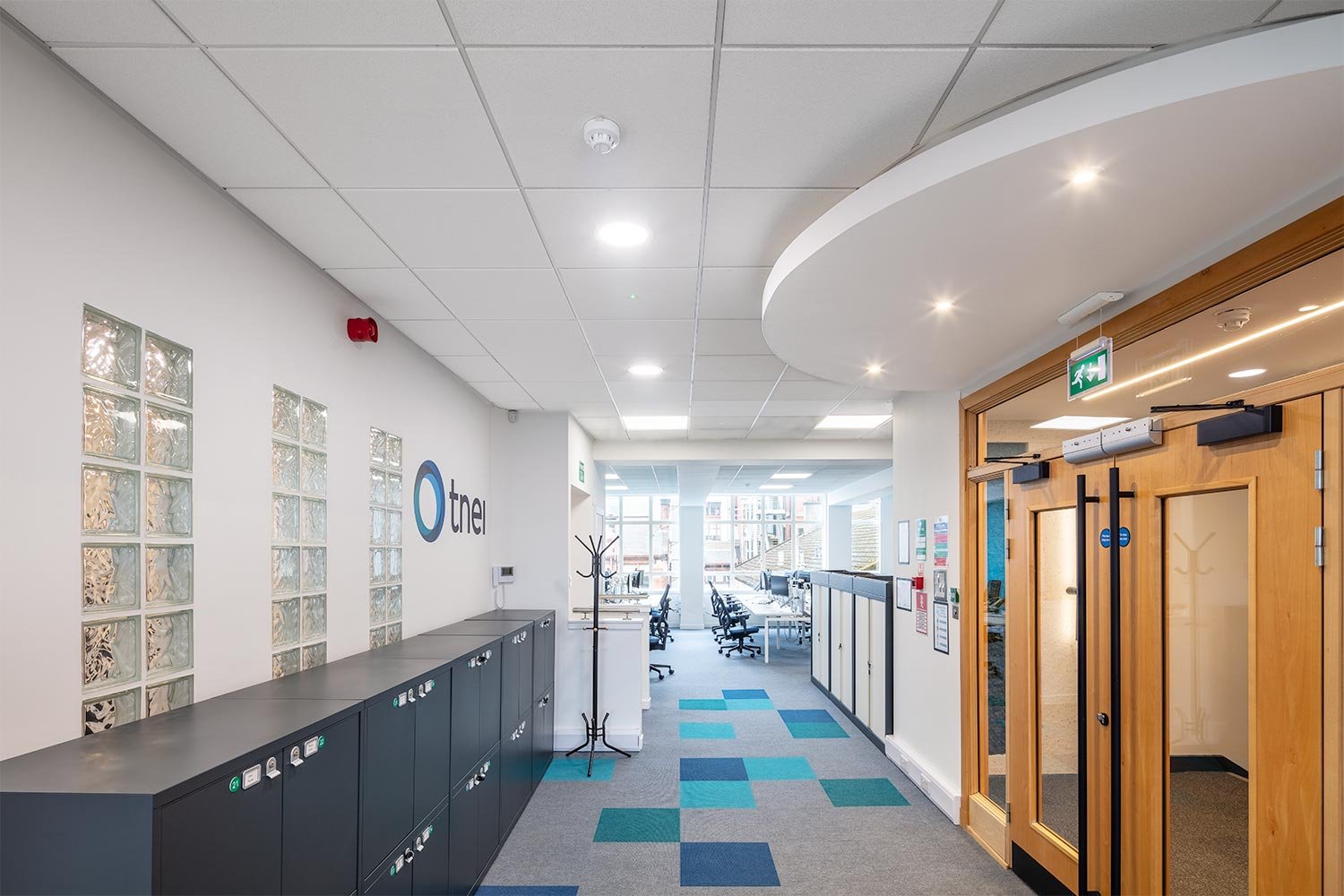
Published: Phase 1: 21 January 2020, Phase 2: 6 August 2024
Design, build, text and photography: The Amos Beech Team
Office redesign for UK Steel Enterprise in Bellshill, Lanarkshire
UK Steel Enterprise (UKSE) is helping the economic regeneration of communities affected by changes in the steel industry. It is a private equity and venture capital firm specialising in investments in incubation, start up, early stage, expansion finance, growth capital, and management buyouts and buy-ins in small and medium enterprises.
The firm provides investment for working capital, equipment purchase, premises, and relocations. Additionally, it offers business loans to help companies grow their businesses. The firm typically seeks to invest in manufacturing, business to business services, technology based businesses, steel areas, and consumer durables and apparels.
Prior to the launch of their new branding in October this year, UK Steel Enterprise approached Amos Beech to give their Bellshill base at Strathclyde Business Park, Lanarkshire a design refresh. The priority being to create a ‘wow’ factor to the main atrium space and to introduce a social space for all tenants to share. The conference room and UKSE offices also received an interior upgrade.
Office Redesign Strathclyde Business Park, Bellshill Lanarkshire
Large suspended feature lights illuminate the new atrium and the introduction of ash timber wall cladding adds warmth and aids the acoustics to this double height space. A large picture window formed to create a visual connection between the social space and the atrium also doubles as a window seat and allows the atrium to become a more useable space - somewhere for people to perch whist waiting or on a call. A muted palette of contemporary colours and materials instantly makes the space more welcoming and appealing.
Artimide feature lighting
Window seat
The rear corridor has been transformed by new lighting, flooring, decoration and artwork. Corner wrapped way-finding signage now gives clear direction to each of the leased suites; a benefit to both tenants and visitors to the space. The clean, modern look is also mirrored in the first floor corridor.
Social space
The social space has been designed to have a completely different look and feel to the traditional office. Warm, deep tones complete the almost homely interior which is split into a meeting area, lounge and sit-up poseur bar. The range of office furniture complements the concept with timber finishes, comfortable seating and the introduction of biophilia.
“We, as humans have a deep rooted attraction towards nature. The presence of plants is also known to reduce stress, enrich physical health and improve comfort. Additionally the notion of comforts has many indirect experiences with nature to achieve biophilia, such as simulating natural light and air: they must be appropriate to each setting to help ensure functional well being at work.”
Acoustic ceiling tiles have been added above the meeting table to aid the absorption of sound and a visual barrier created with an ash timber screen which mimics the atrium cladding. Open storage with planting surrounds the space to keep it separate but still create an informal open ideal.
New office furniture, decoration and branding to UKSE’s office and reception brings the space up to date and in line with the atrium. The warm, muted palette continues into the shared conference room. The end result delivers the ‘wow’ factor the client was hoping for and makes the refreshed offices more appealing to potential tenants in the Glasgow area.
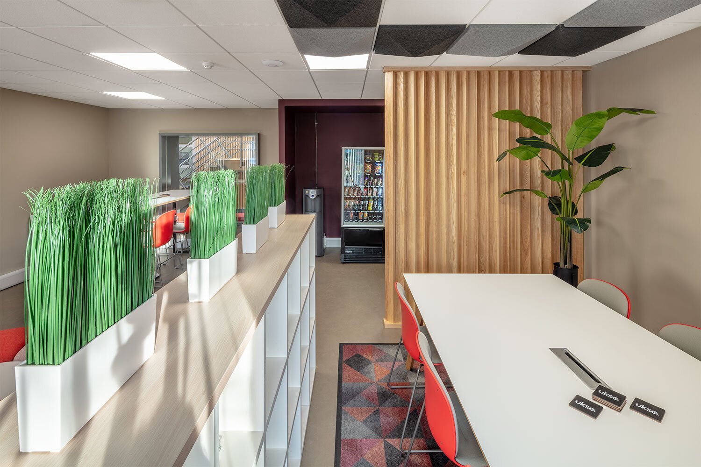
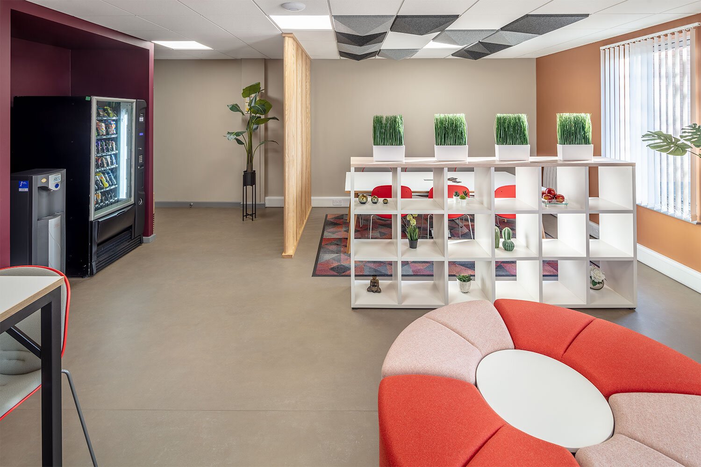
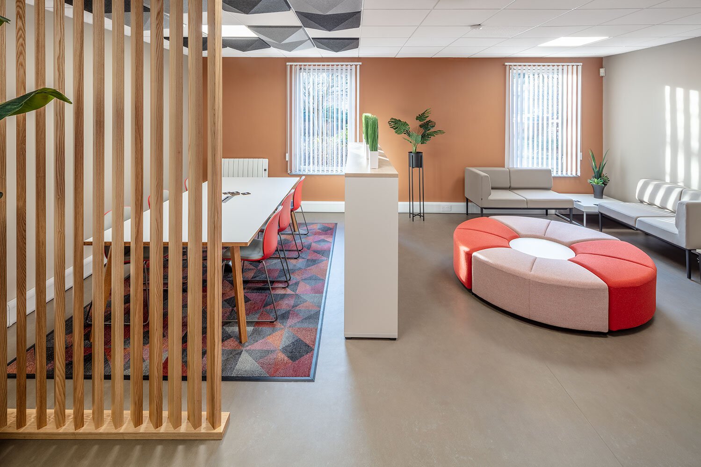
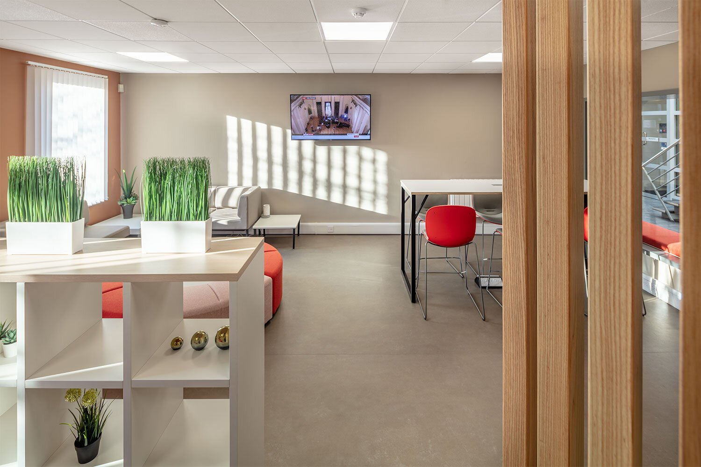
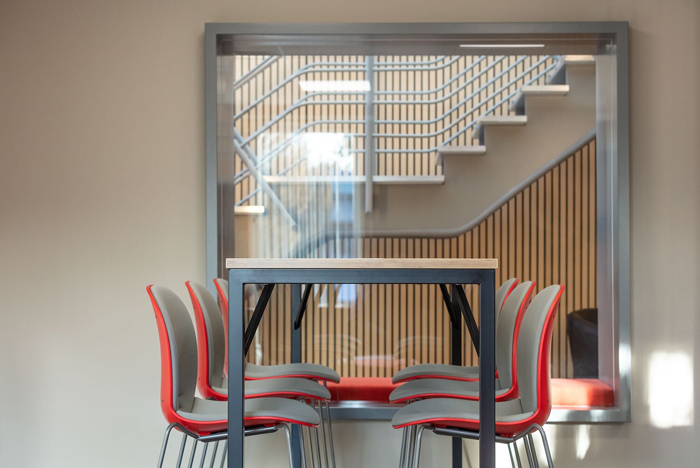
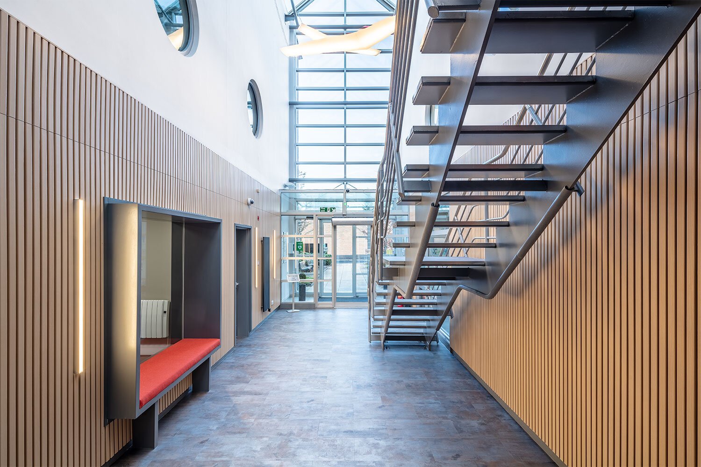
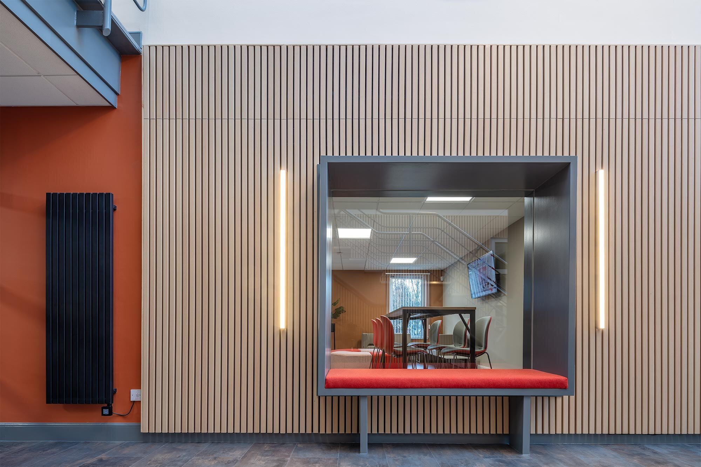
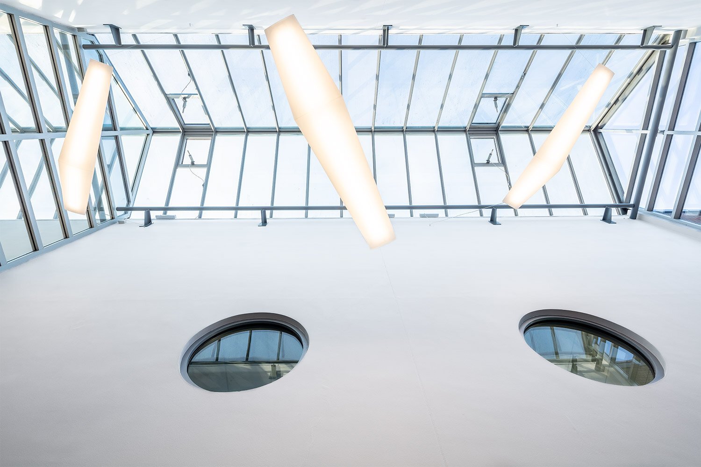
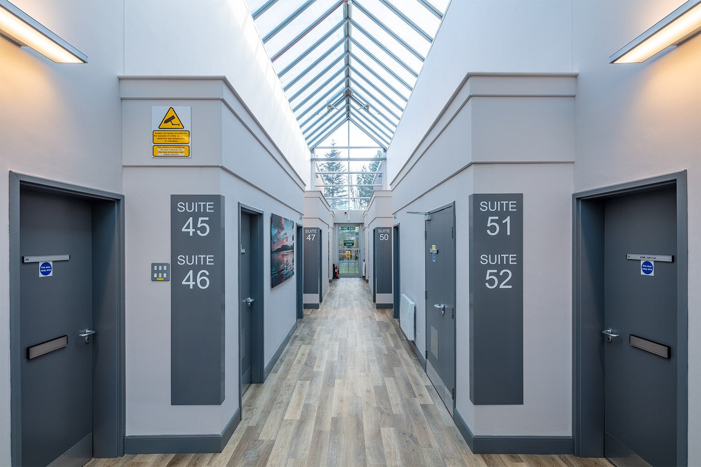
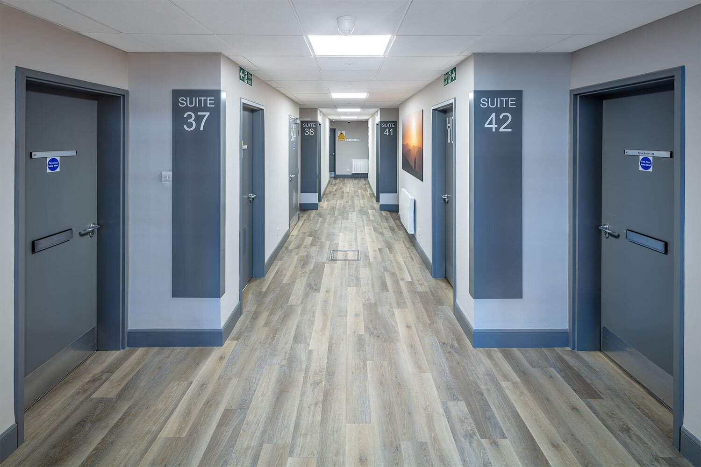
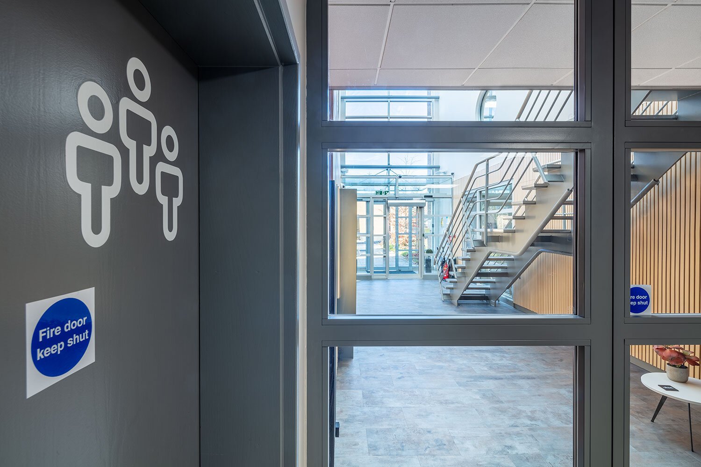
Text: Deborah McAulay
Photography: Vincent Hartman
Interior design, office fit out and furniture for Cleanship Glasgow
Founded in 2012, Cleanship are a company dedicated to their goal and philosophy; to provide impartial advice, assistance and innovative services to shipowners and operators in improving their environmental impact. With 4 worldwide locations, and one of the most efficient retrofit solutions on the market, Cleanship has quickly become one of the market leading retrofit engineering companies, with over 250 vessels assisted to date, across the widest range of vessel types and sizes.
Office move for Cleanship Glasgow
Their requirements were clear from the start. They were moving from the Malin Group headquarters at The Rotunda in Glasgow and it was important that the building they chose as their new office would both sustain their projected headcount planned over the next five years, as well as host an office design that was fun, engaging and aligned with their culture. As time was short, critical dates were agreed for all aspects of the project and worked started in earnest on creating a design that truly demonstrated the essence of the company while complementing the building they were moving to. By working closely with Cleanship, optimum numbers were established whilst still including adequate room for a games area and breakout seating where staff could refresh and reenergise themselves!
Disappointingly, Cleanship received word that the office space they were looking at was no longer available, so the hunt for a new location started again in earnest with the Amos Beech team on standby to support once the necessary legals had been completed.
Fresh inspiration and new interior design
With a new slate (or office footprint!) to work from, and host of fresh office design inspiration, a second design was brought together that paid respect to some of the unique features of the building at Nelson Mandela Place in Glasgow. With the main elements of the design confirmed, the internal refurbishment commenced, with minimal disruption to the other companies sharing the building. Regular meetings were held on site to ensure that client expectations were being met and adjustments were made to the final design as workspace visibly took shape, yielding to fresh creativity!
The reception area was transformed; metal corrugated sheeting was used to replicate the side of a shipping container with tiered townhall seating positioned in front creating an area where staff could relax away from their desk. Soft office furnishings and abstract wall decoration were the final touches in creating an area that has massive visual impact as you enter the Glasgow office space.
The games area to the rear of the office is partially obscured using Offecct Soundsticks, acoustic room dividers made from environmentally friendly recycled materials, providing a visual reference to the pipework solutions provided by Cleanship.
Waves & Anchors
To keep staff motivation high in their new space, a game-style wall display was designed and created to visually demonstrate minute by minute progress towards their team goal; to Reduce the Environmental Impact of 10,000 Vessels by 2030!
As projects are completed, the giant dice is rolled, and the team move round the game board (aptly named ‘Waves & Anchors’) to collect team rewards and benefits as targets are met!
As always, budget is an important part of any project and the operations team worked tirelessly to find the best and most cost-effective ways of bringing the design to life without compromising on material quality and functionality. The result? A thoroughly engaging workspace that compliments the energetic and hardworking team at Cleanship.
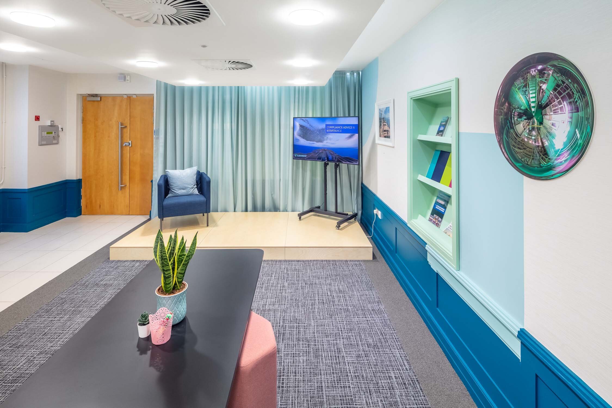
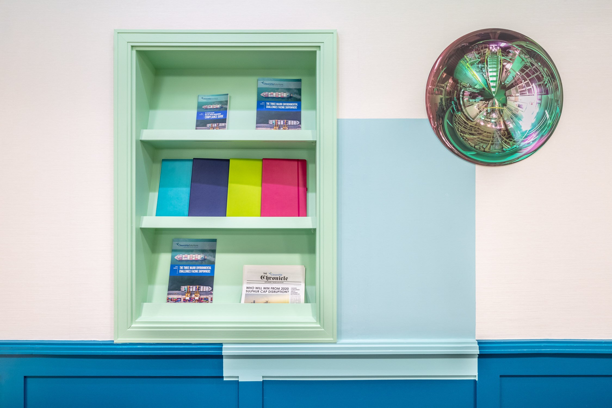
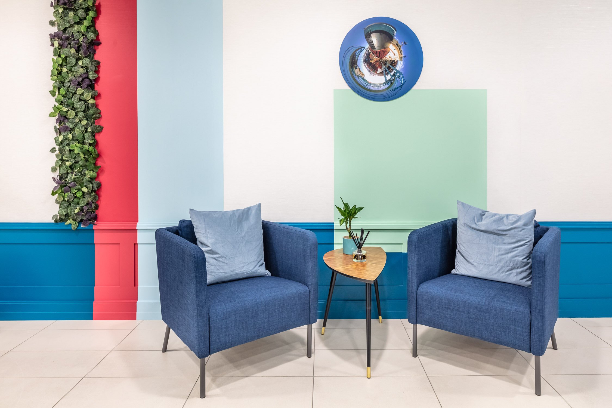
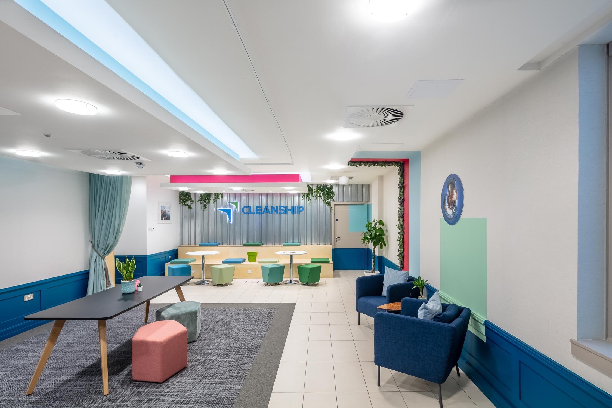

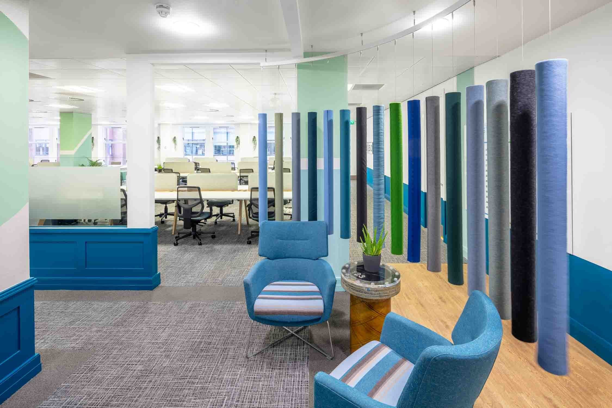
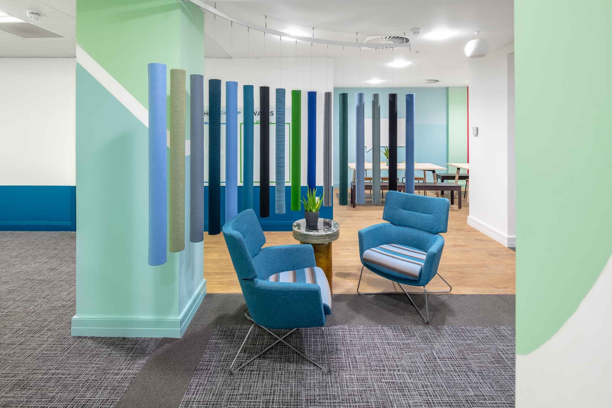
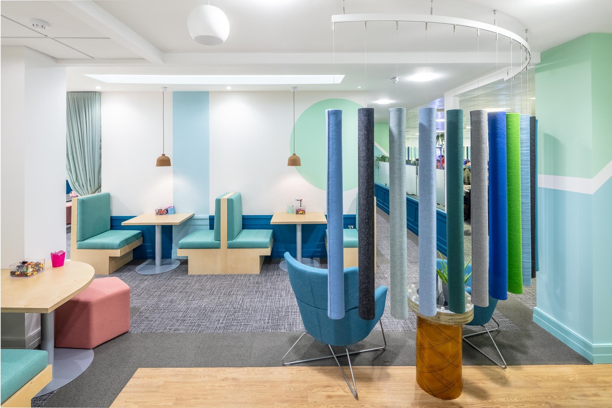
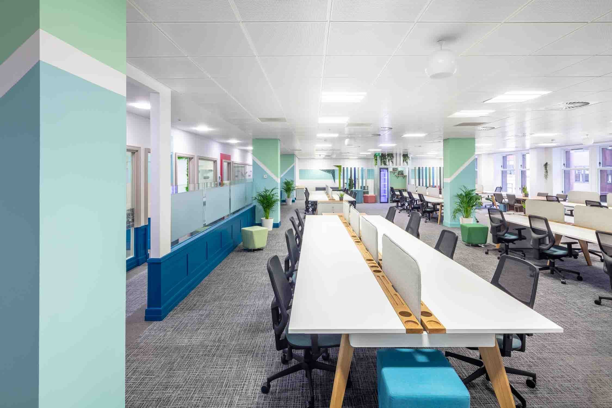
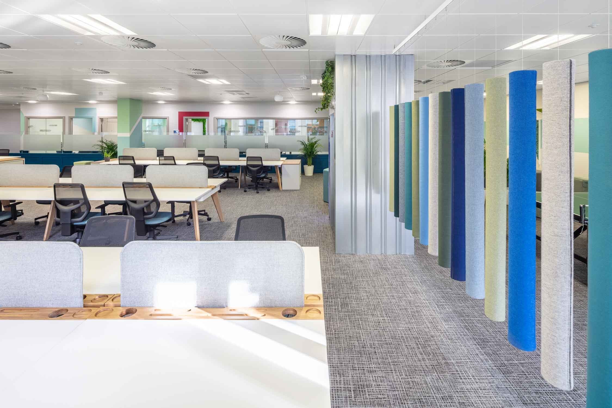
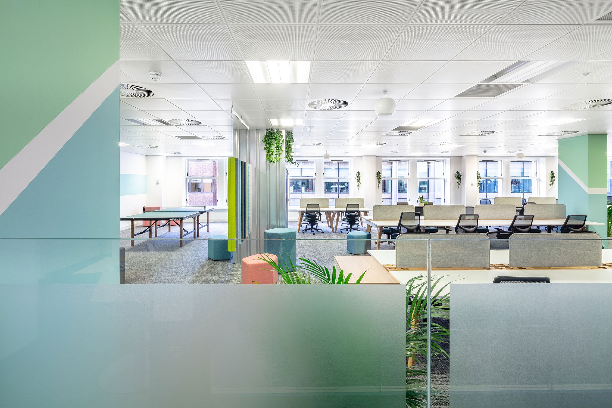
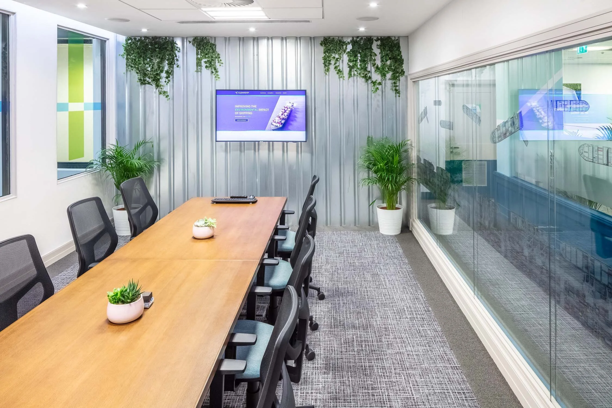
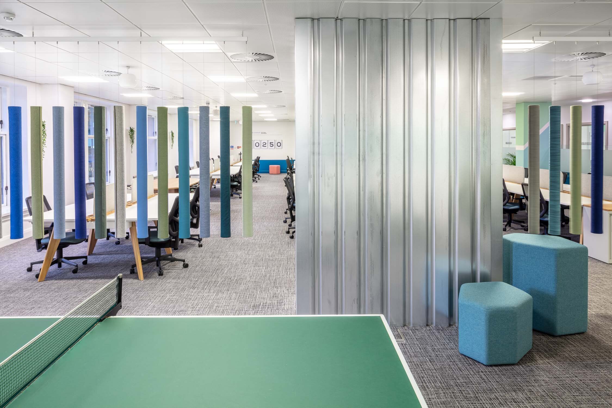
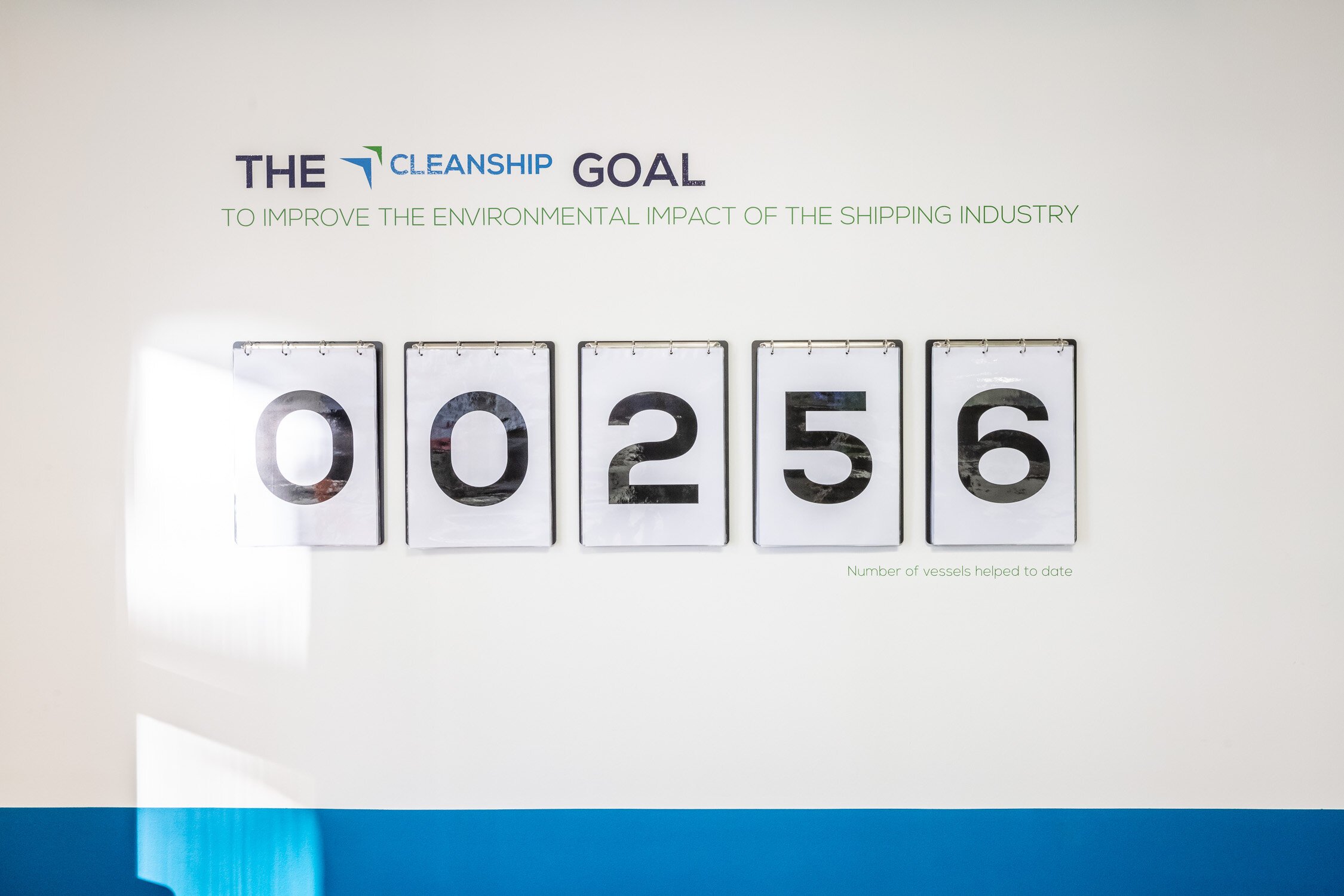
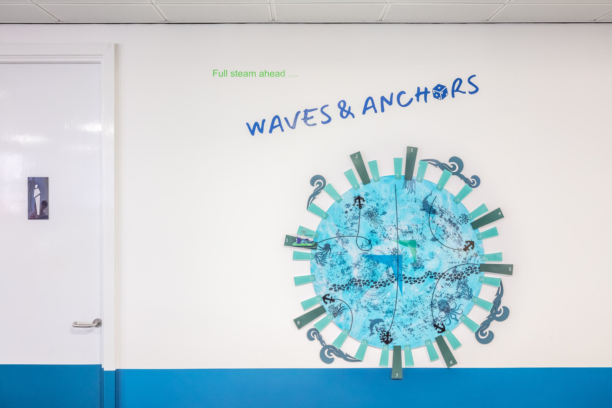
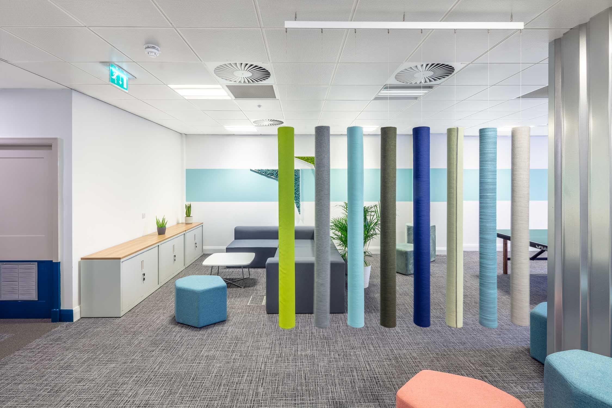
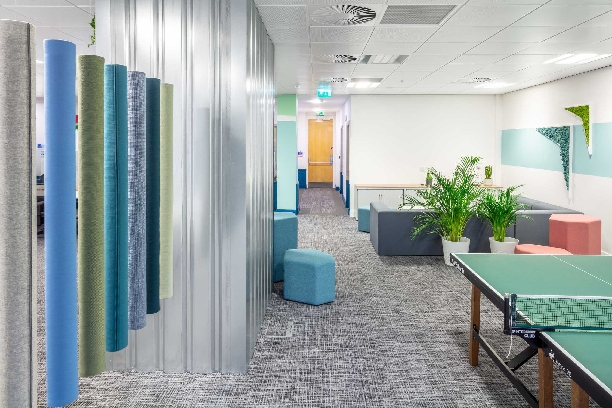
Publication date: 17 October 2019
Design, build, text and photography: The Amos Beech Team




