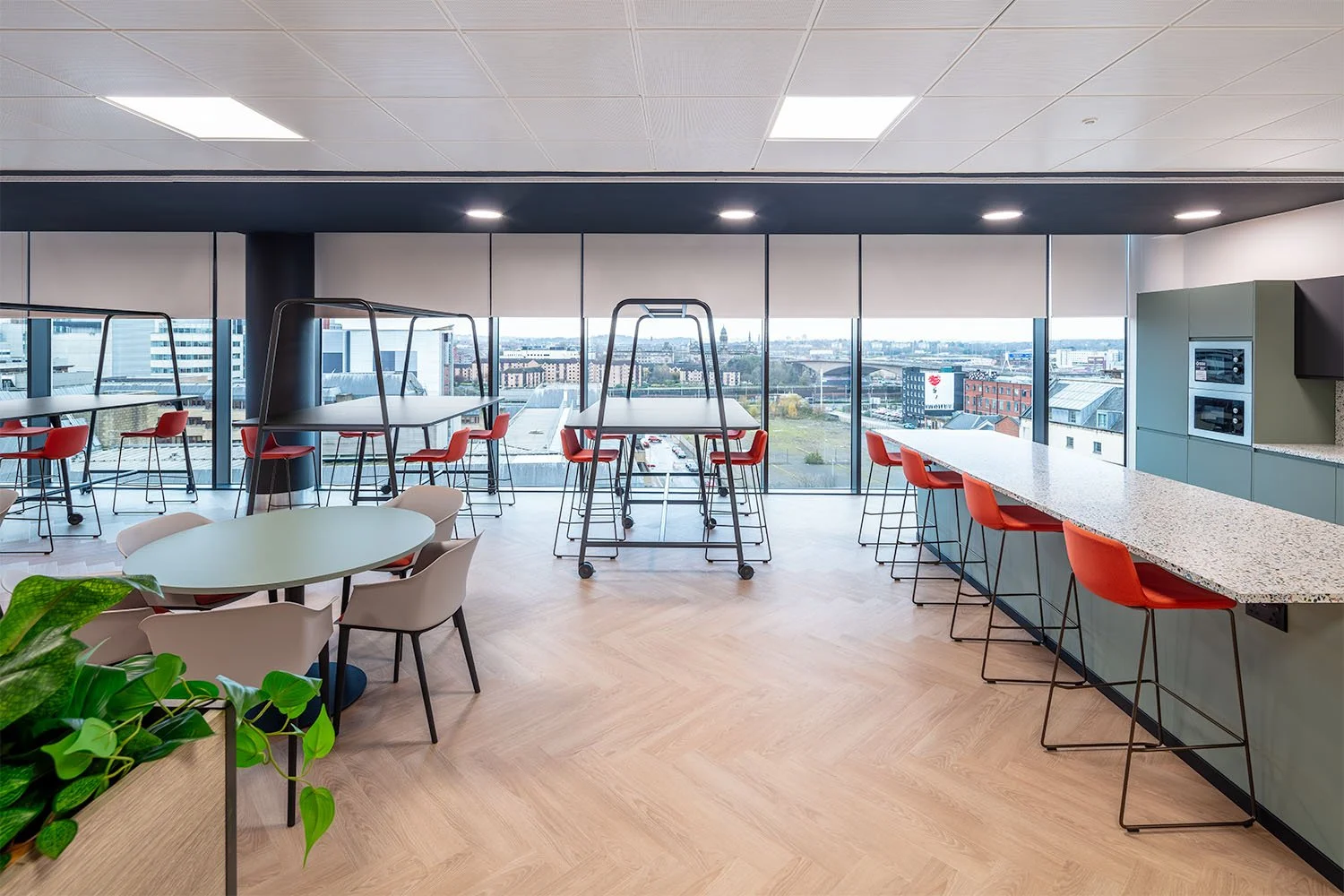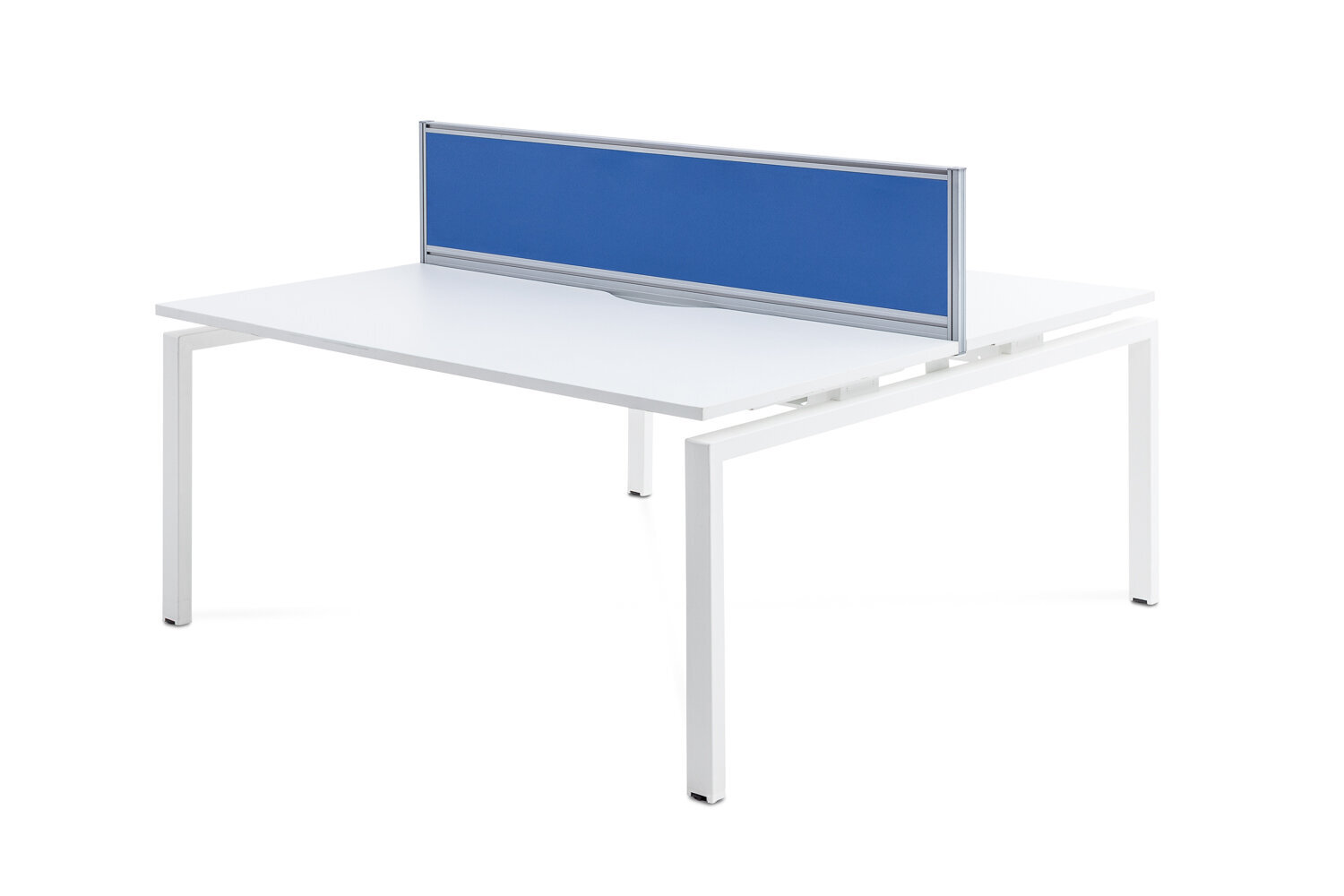A new office for Scottish Renewables in Glasgow
The history of renewable energy in Scotland is celebrated in a new office for industry body, Scottish Renewables. Representing around 320 members, all involved in green energy technologies, the trade body has moved to new premises on St. Vincent Place in Glasgow.
Powered entirely by renewable electricity and heated with an air source heat pump the building is the oldest in Glasgow and made of red sandstone. It used to be the offices of the Glasgow Evening Citizen from 1889.
Office refurbishment on St. Vincent Place in Glasgow
Scottish Renewables occupied a top floor office suite close to the heart of Glasgow within easy walking distance of both central train stations. Whilst the location was convenient, the building was lacking in owner investment and when the lease came up for renewal they decided that a move to new premises would be preferable to staying where they were.
The Amos Beech Workplace Strategy Team were engaged early on in the process to look at their space requirements and review potential new space to identify what building would give them the best blend of location, space and cost of fit-out.
High level budget figures were provided for each location that made the shortlist and these numbers were highly beneficial to the board, allowing them to make an informed decision.
The final decision to move to St. Vincent Place was made and the Amos Beech Design & Build team went into action.
Meeting rooms and pods have been installed for exclusive member use and are named after Scottish renewable energy firsts, while a giant specially commissioned timeline of the industry has been created for the kitchen.
Working with the client team and the high level budget, a new interior was designed to a fixed price that has exceeded expectations. A tight timeframe had to be adhered to as there was a fixed date that Scottish Renewables had to be out of their old offices. By the time the legals had been concluded, the build time on site was only 7 weeks. The Amos Beech Construction Team rose to the challenge and delivered a habitable office on time and in budget.
A key consideration for Scottish Renewables, was to create a destination space that attracted the team back into the office and since the new space has opened, there has been a significant increase in both staff and member organisations visiting the space throughout the week.
The use of calming neutral finishes with splashes of colour, biophilia and acoustic panels creates an oasis of calm and a welcoming interior that has met with universal appreciation from all of the staff.
Scottish Renewables is an NGO that represents the industry and lobbies government on behalf of its member organisations. Members are able to visit the space and take advantage of the members lounge where they can work and meet when visiting Glasgow.
An events space and a selection of meeting rooms complete the experience for staff and members organisations.
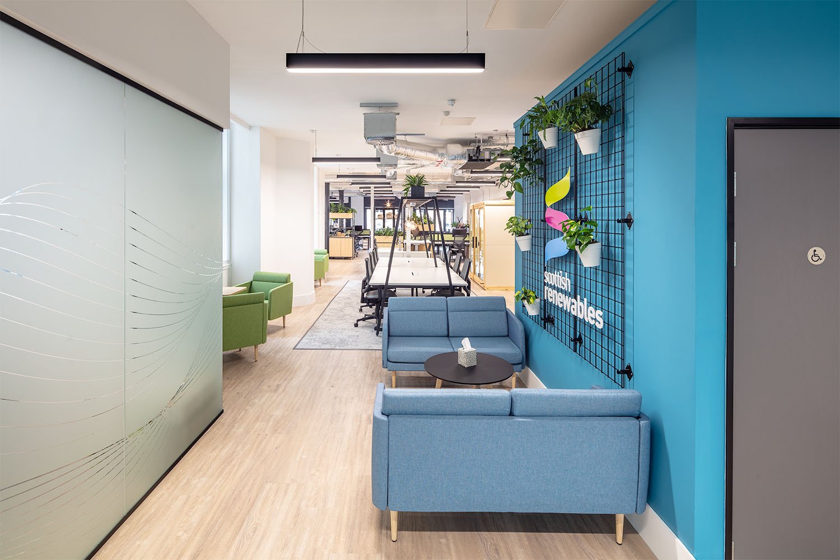

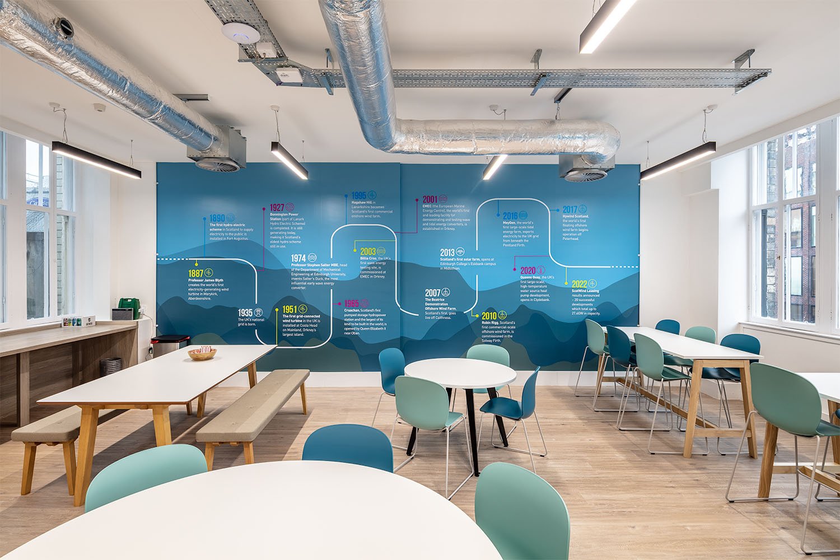
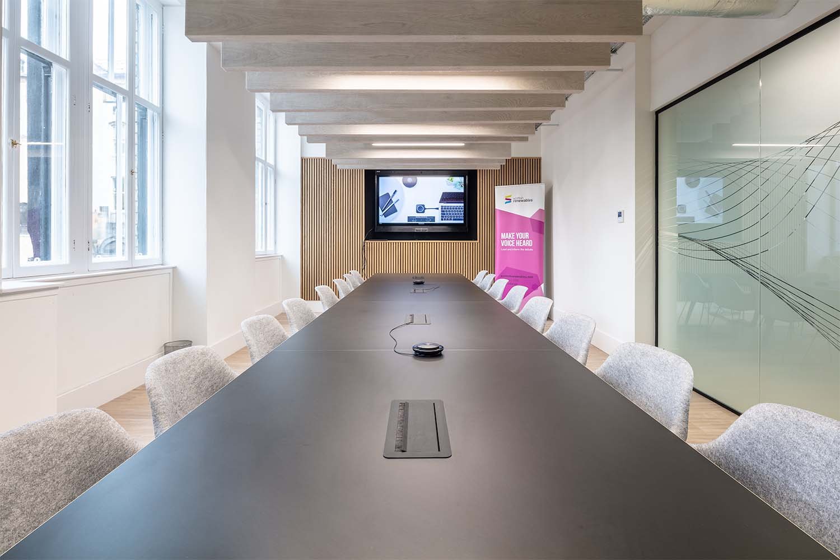
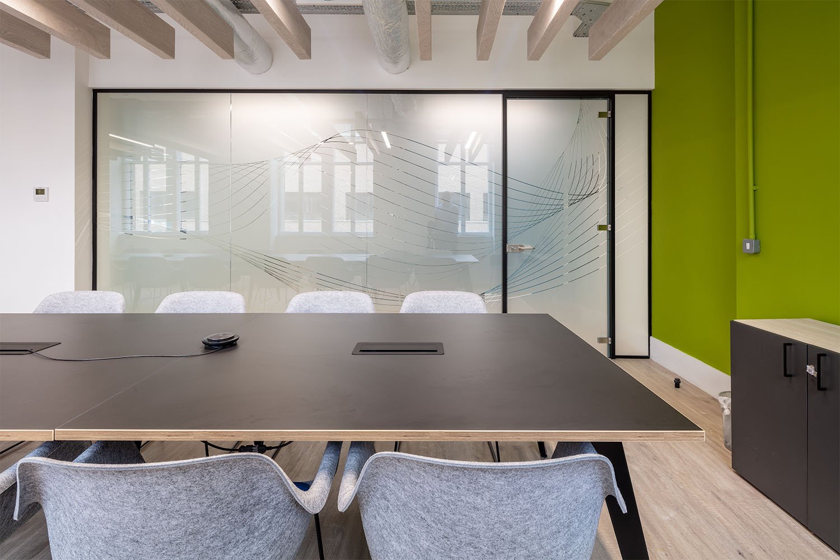
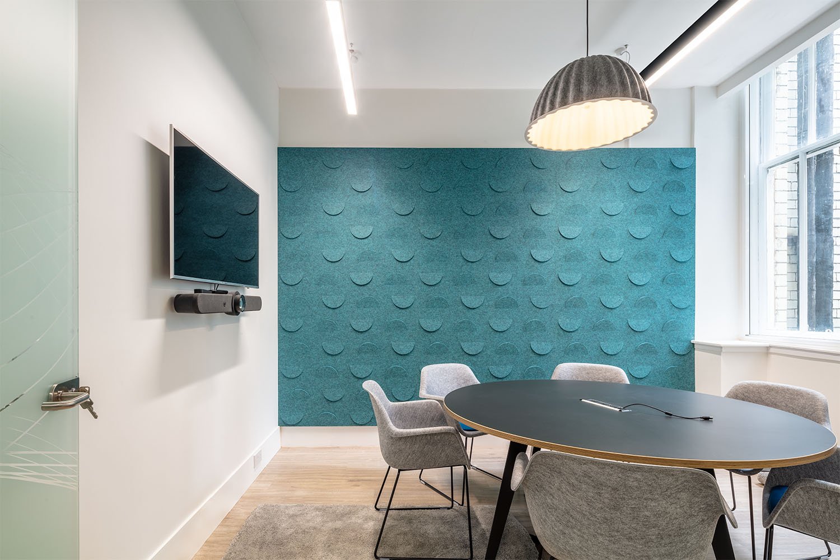
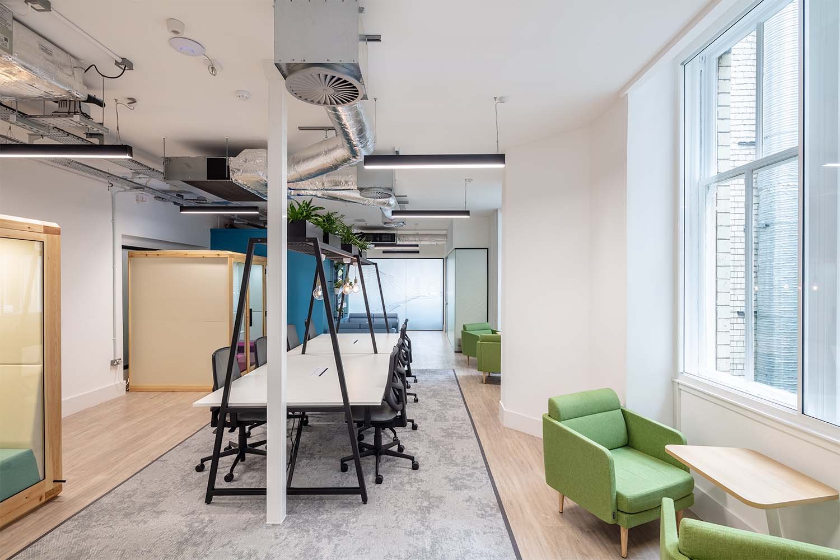
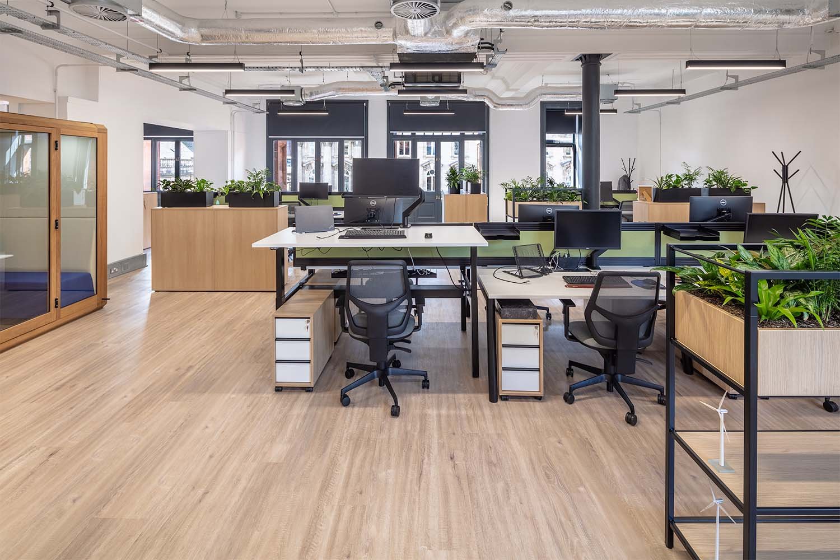
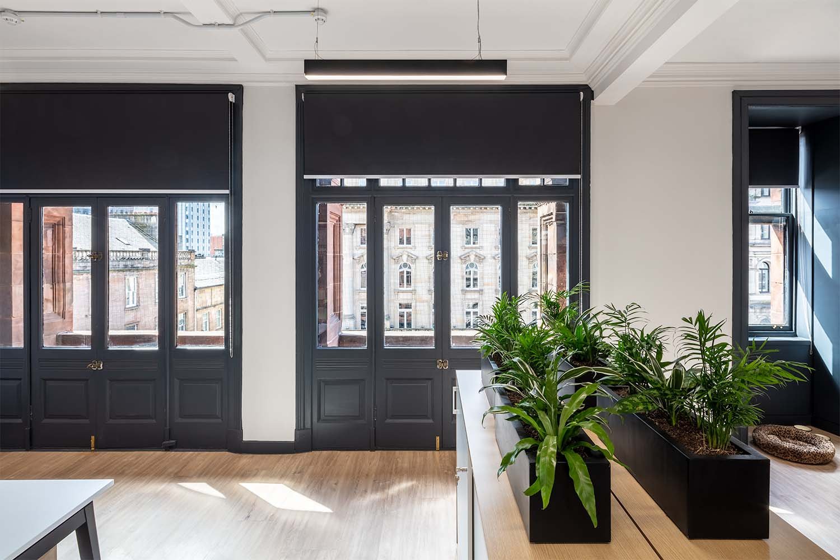
Extra acoustic wall covering for the general office area
After having worked in the new space for about a year, the Scottish Renewables team felt that the acoustics of the general office area could be improved. We have therefore installed AllSfär Öra V acoustic wall panels. With this we have create visually striking walls whilst reducing reverberation:
Published: 9 June 2023
Design, Build, Text & Photography: The Amos Beech Team
Client testimonial
Cat A+ office refurbishment of Prospect House
Workwell Properties engaged the Amos Beech team to help them deliver a Cat A+ refurbishment of their Prospect House building in Hamilton.
In need of significant upgrades to the Heating, Ventilation and Air Conditioning systems as well as refurbishment of landlord areas such as toilets and public areas, the Amos Beech team came up with a phased approach to delivering the works and allows for clients to take space without the full refurbishment costs being needed prior to a revenue stream coming in to help fund it.
Research proved that rather than large open floorplates, smaller units on each floorplate were more desirable to tenants and Amos Beech provided design and build services which included ceilings, partitions, lighting and flooring to facilitate this.
The main entrance was significantly upgraded to provide a welcoming environment. This has been fully furnished to a Cat A+ standard and provides a co-working space as well as reception and waiting area.
Its great to see a building coming back to life after a few years of emptiness!
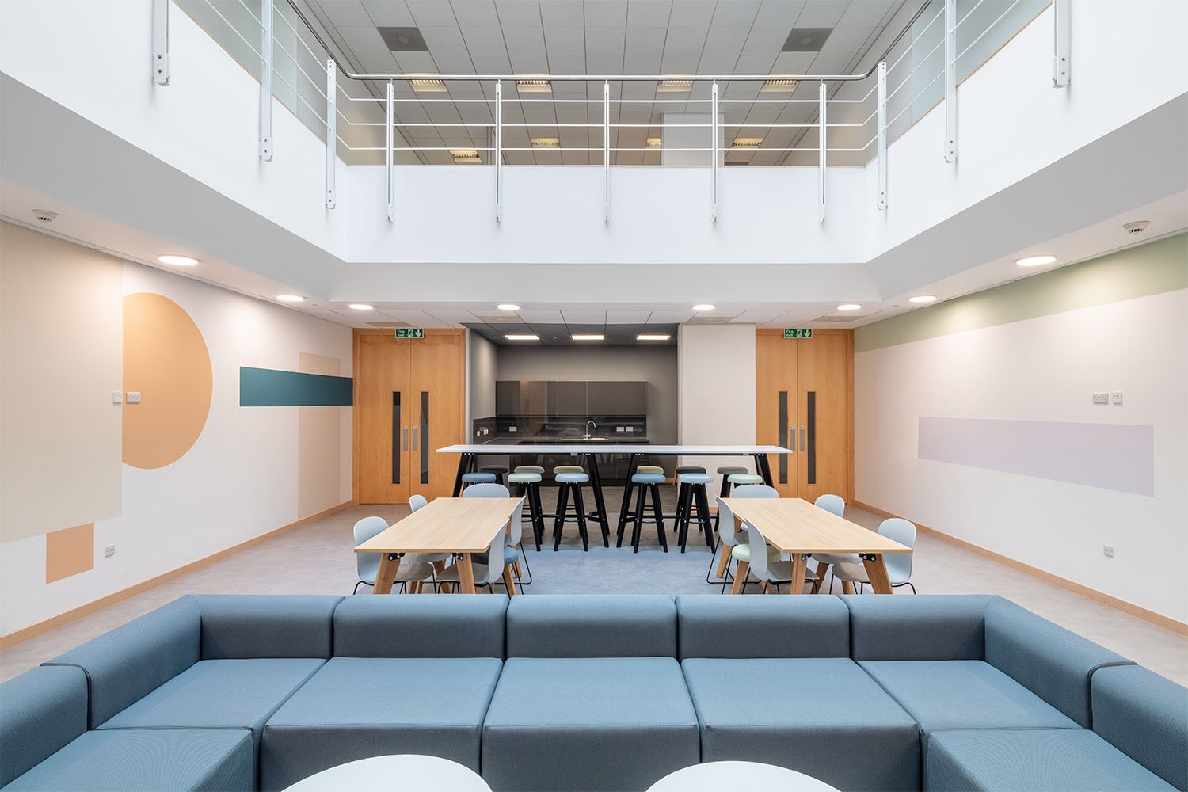
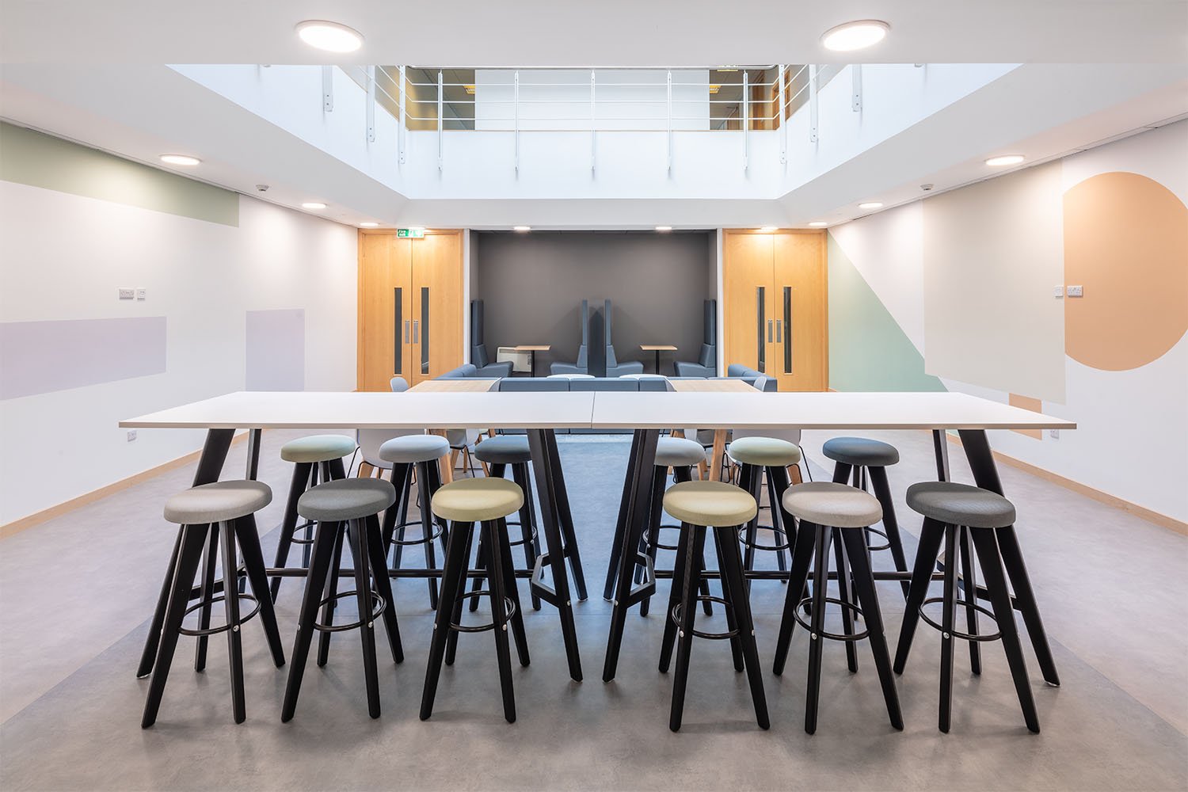

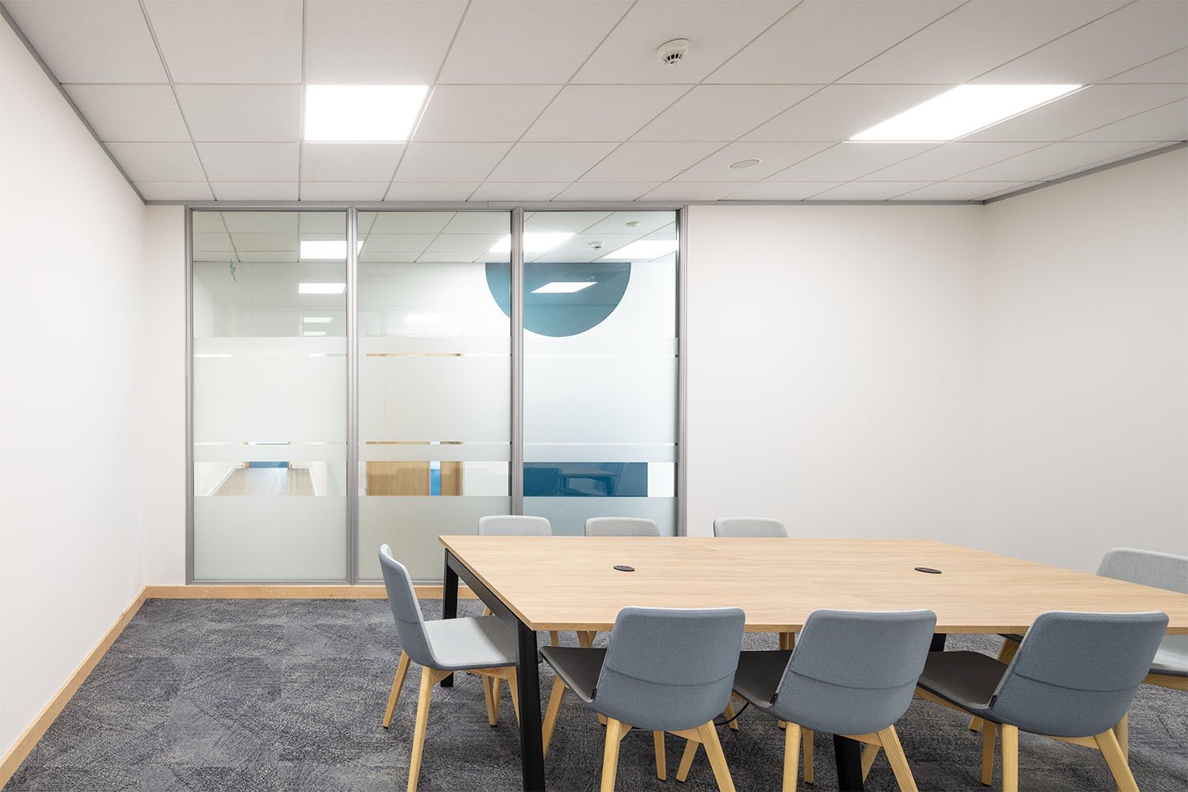
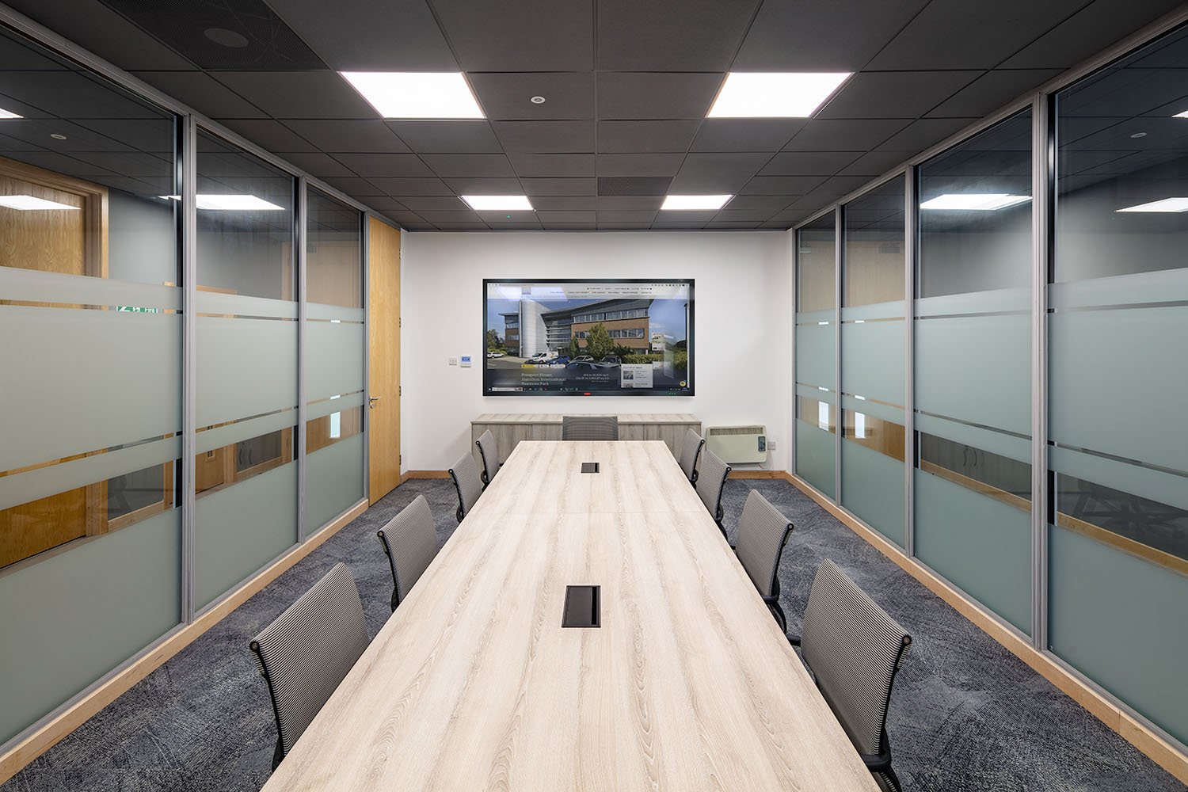

Published: 2 June 2023
Office interior design, fit out and refurbishment for MRI real estate software in Newcastle
When MRI Software (previously Orchard Information Services) took the decision to move their offices from the Technopole to the Central Square in Newcastle, they turned to Amos Beech again for workplace consultancy regarding the interior design and office fit out of their new location.
Office fit-out and refurbishment for MRI in Newcastle upon Tyne
Any refurbishment and office fit out project in Newcastle has 4 steps:
1. Research
This is partly done by the client and partly done by the interior design team. Together, we have to answer a few questions.
What works for the office space and what doesn’t (based on the company’s needs and on those of the employees)? What are the space limitations (those perfect office chairs may be too big for some areas)? What is your long-term growth plan (scalability is very important)? How is technology helping or hampering the refurbishment and fit out?
2. Budgeting
Of course, office refurbishment costs per square metre vary a lot depending on what the client wants. The costs can be tweaked a lot, but there are some areas that are set in stone. The right Newcastle refurbishment company can help you identify the areas and item that leave wiggle room and get you the best costs without sacrificing the outcome.
The best results in terms of both outcome and budgets happen when you work closely together with your office refurbishment and fit-out specialists. They are part of your team and you have to trust them enough to know that your best outcome is their best outcome. Be honest about your budget and about your needs.
3. Project Plan
As soon as the details are agreed upon, the client receives the office fit out and refurbishment project plan. This document contains an outline of what the office will look like as soon as the work is completed.
Office refurbishment and fit out Newcastle for MRI
For the client, this is one of the last stages in which they can ask for changes without seriously affecting the final office refurbishment cost. In our project with MRI, the project plan was the result of close collaboration, so we had minimal changes to make after the client review.
4. Building, Installations and Review
After the office refurbishment and fit-out specialists work their magic and everything is in place, the client is ready to move in. But this doesn’t mean that the work is done for the designers and technicians.
We always ask our clients to review the changes and tell us how they feel in their newly refurbished office. This way, it’s easy to deal with minor creases early on.
The entire process is, of course, more complicated. But these are the stages where the client is most involved.
Furniture and technology
Integral to this was their desire to move their existing workstations which had been supplied by Amos Beech previously and complement them with a bench desk system that would manage the large volume of data and electrical cabling that their development teams needed.
Using Samuel Bruce TeamTable as a starting point and developing a specific product that met the needs of MRI Newcastle was all in a days work for the product design team. By utilising the unit construction of the system a solution was developed that allows all sides of the bench to be worked from without intrusion from legs, support rails or cable management.
All data and power is perfectly integrated beneath the desk and an on desk grommet offering power and USB charging points make it extremely easy for staff to stay connected without the usual tangle of cables.
Interior design, office fit out and refurbishment Newcastle Upon Tyne
The scheme isn’t just about desks and task chairs – in todays ‘smart office’ break-out spaces and meeting booths all form an integral part of a ‘knowledge business’ and MRI Newcastle has plenty. Collaboration spaces are fully fitted with power and data points, staff can choose where they work and who they are working with. Flexibility and communication along with a relaxed homely feel to the office interiors makes this space in Newcastle so much more than a workplace. Maybe even a home from home – although the staff might never admit that too readily to their partners who wish they would spend more time at home!
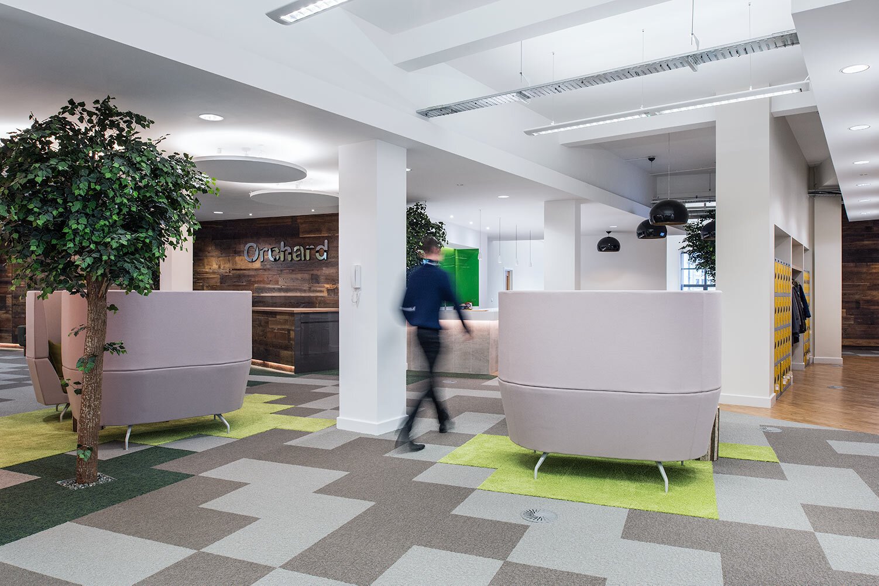
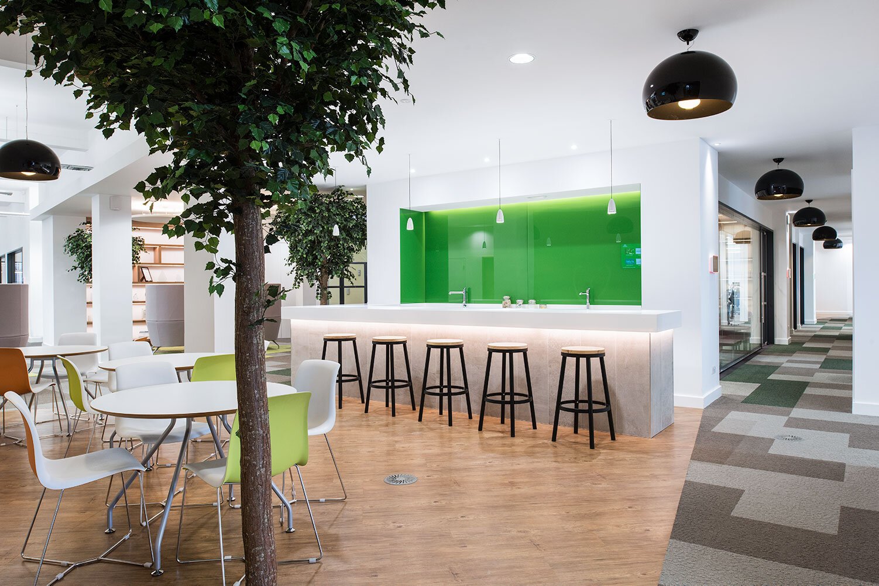
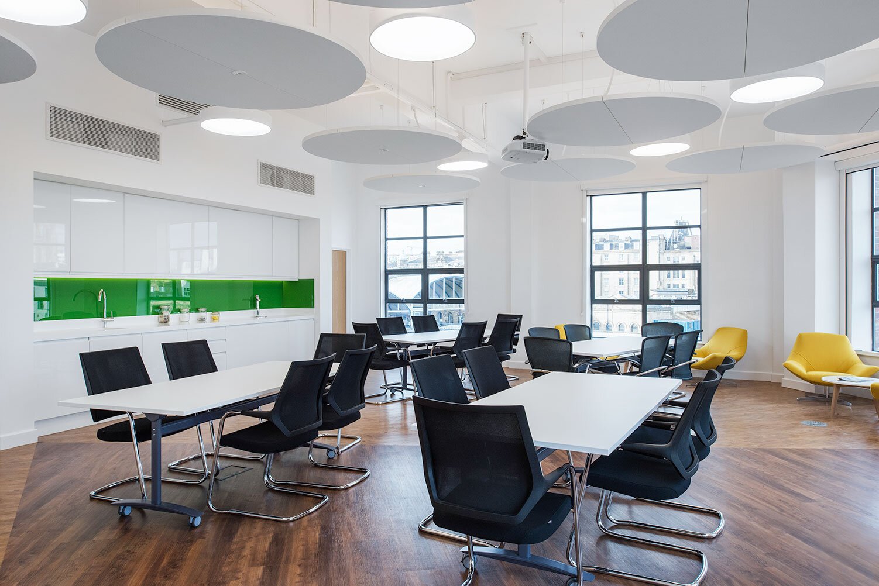
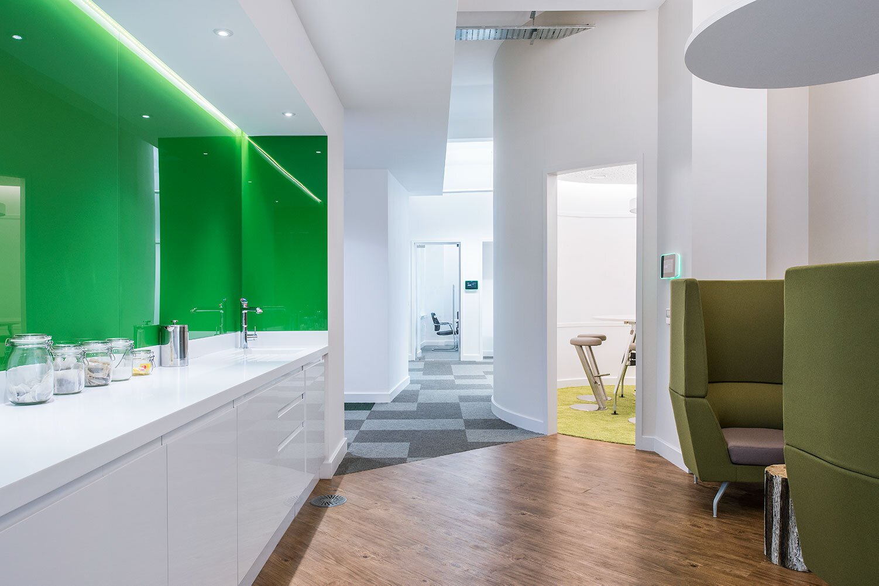
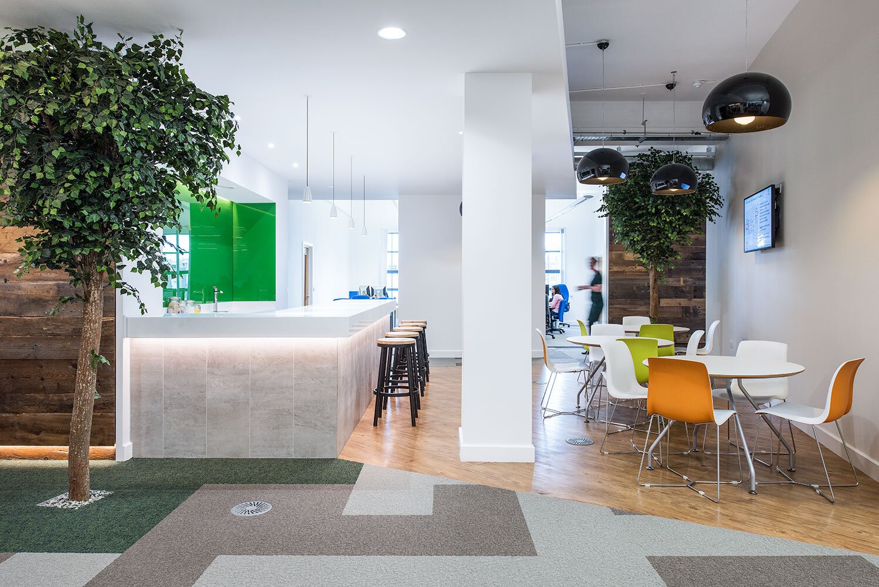
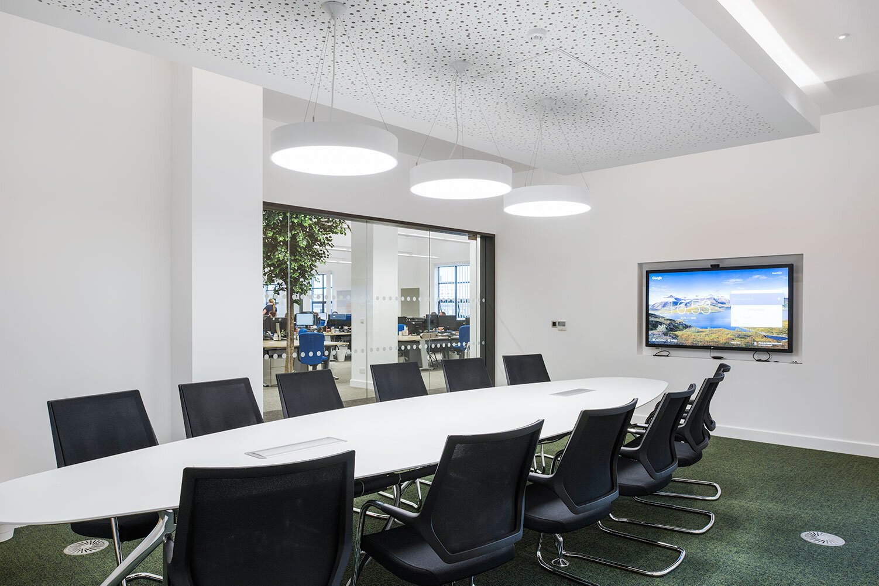


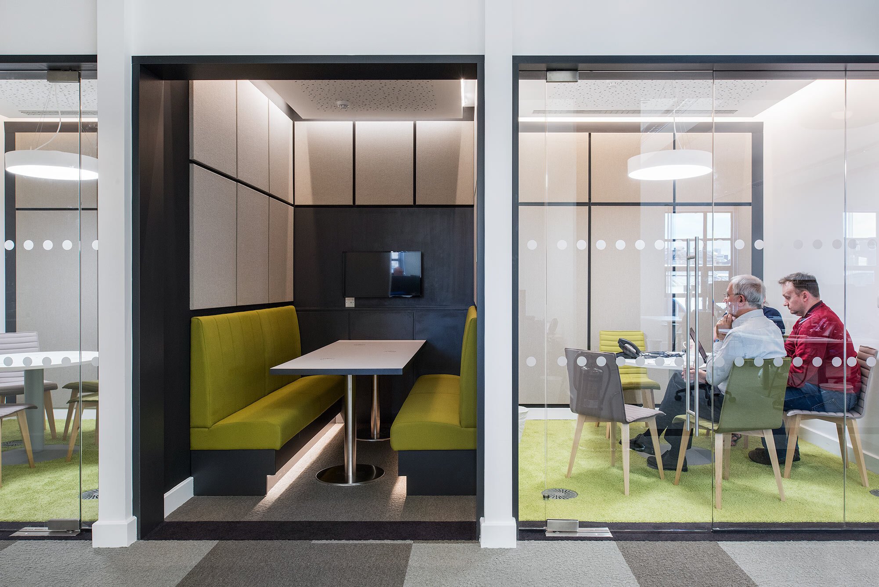
Publication date: March 21st 2016
Text: Roy James
Interior photography: Jill Tate



