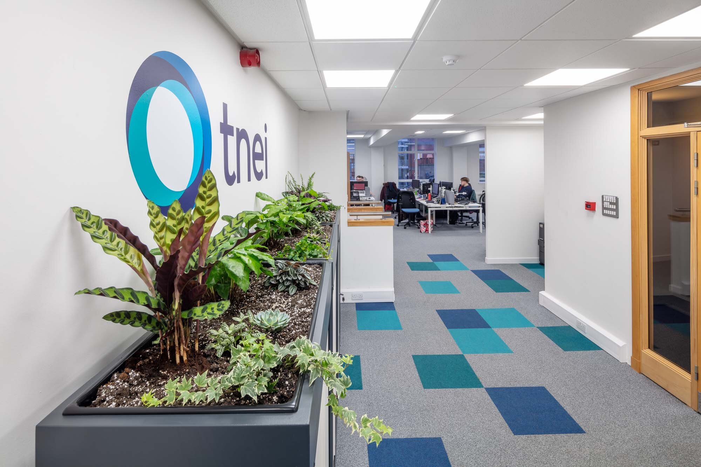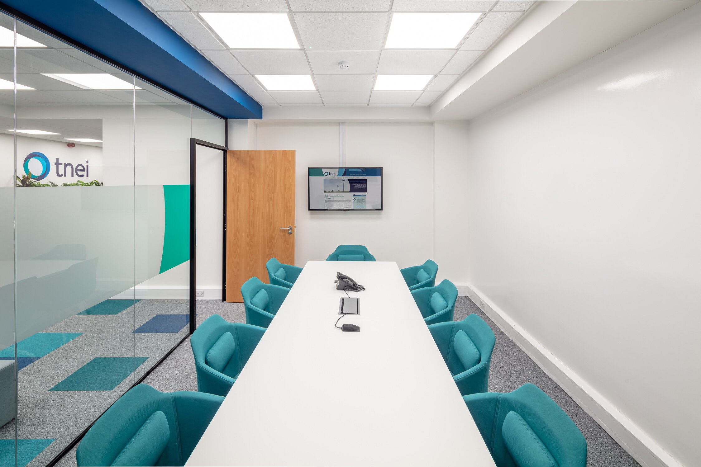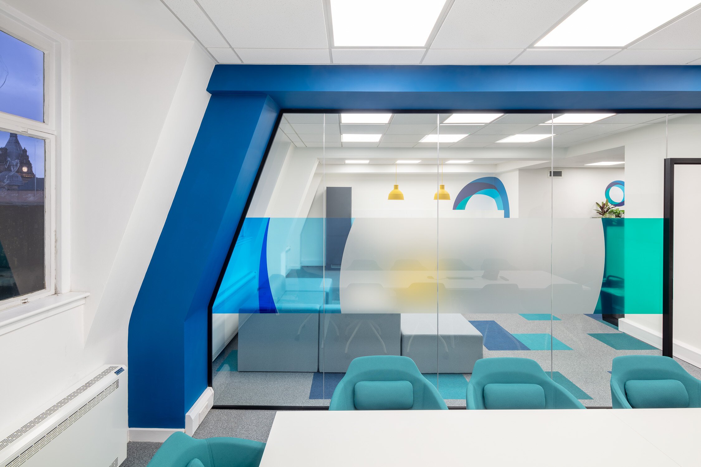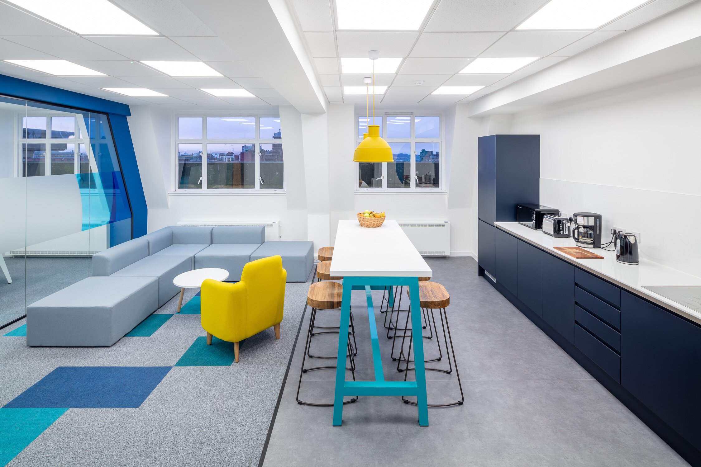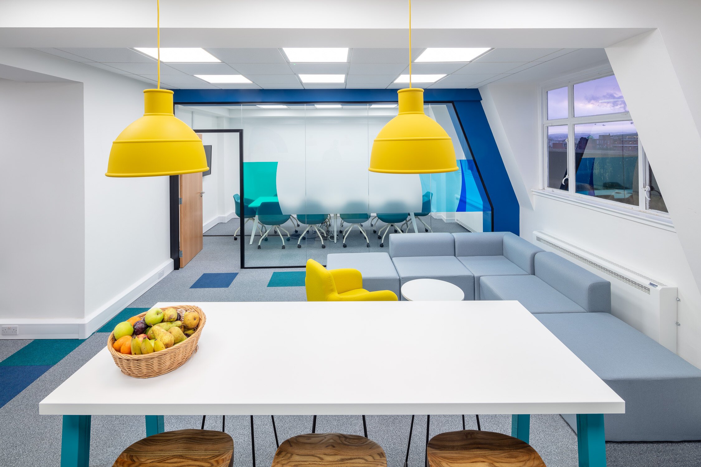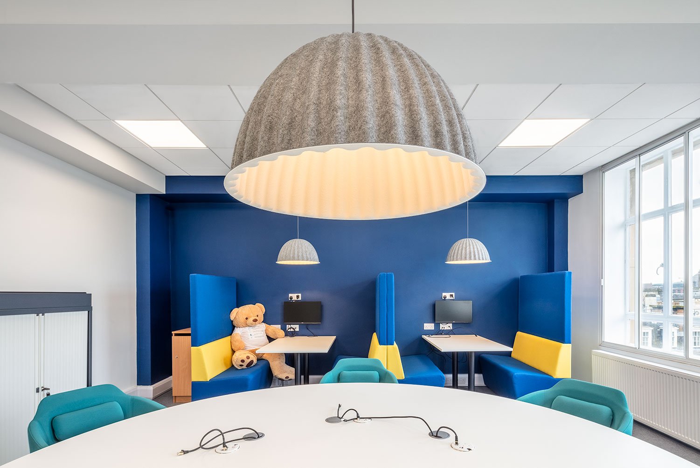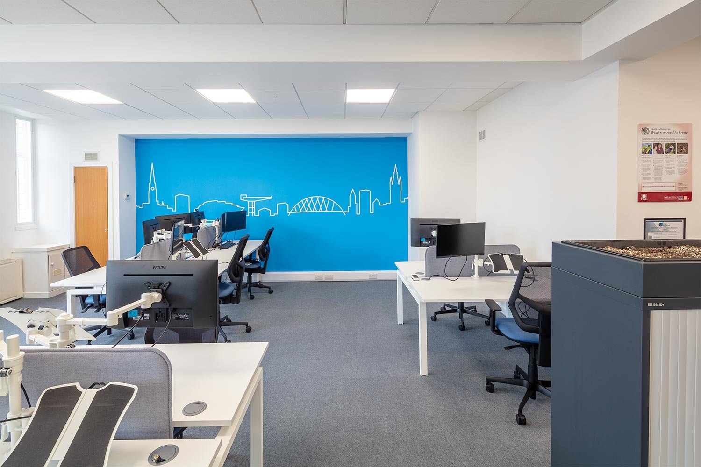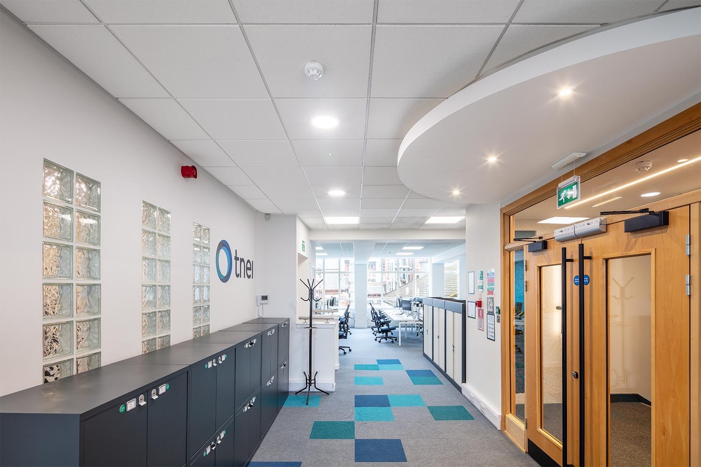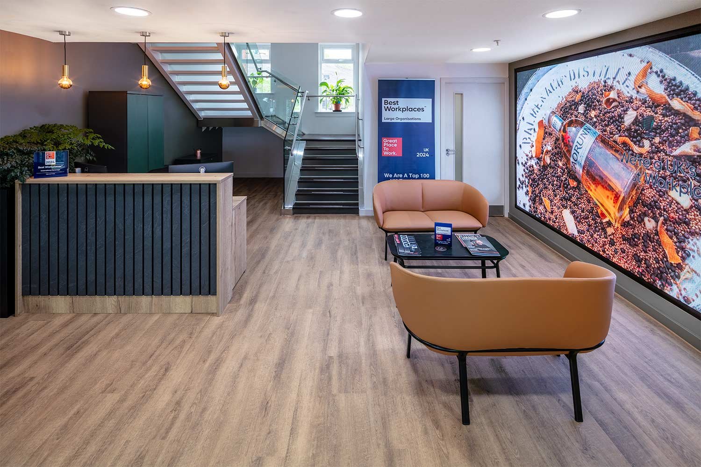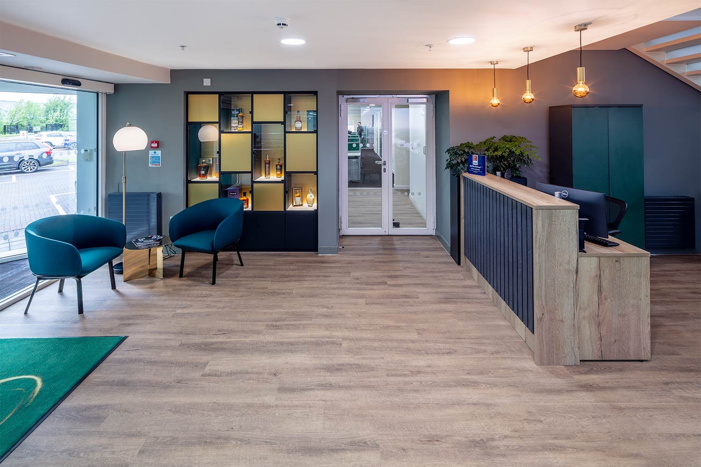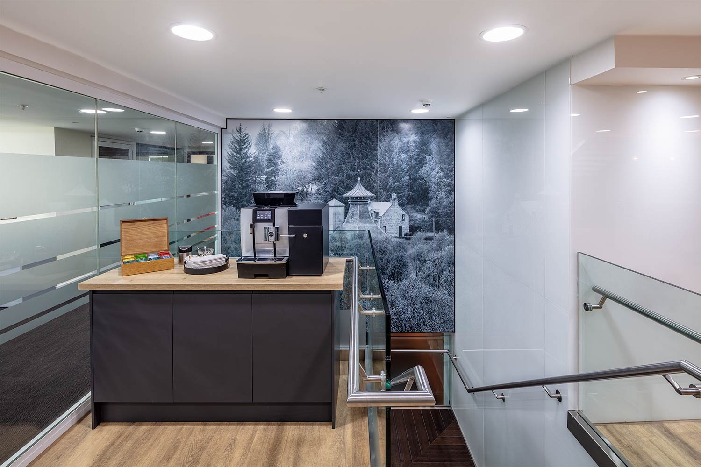A modern, functional space for Carrington Dean
Carrington Dean, a leading debt solutions provider, recently approached us to refurbish and reconfigure two floors of their Glasgow office. They needed a modern, functional space that reflected their evolving brand and catered to their operational needs. Our team at Amos Beech was excited to take on the challenge, focusing on sustainability, cost-efficiency, and design excellence.
Sustainable Design with Existing Furniture
To manage costs and minimise waste, we worked extensively with Carrington Dean’s existing furniture. By repurposing and integrating these pieces into the new design, we were able to deliver a fresh look while maintaining a commitment to sustainability.
There was chosen for an angled desk layout, to create space between the tea prep/copier wall and the desk users sitting next to it. This gives more privacy and reduces distraction. It also allows the desks to be in the Team groups by fitting a bank of ten desks between the column and the meeting room corner. An aesthetic benefit is that the space feels less like a classroom. The carpet pattern followed, which leads you into the room and towards the feature back wall.
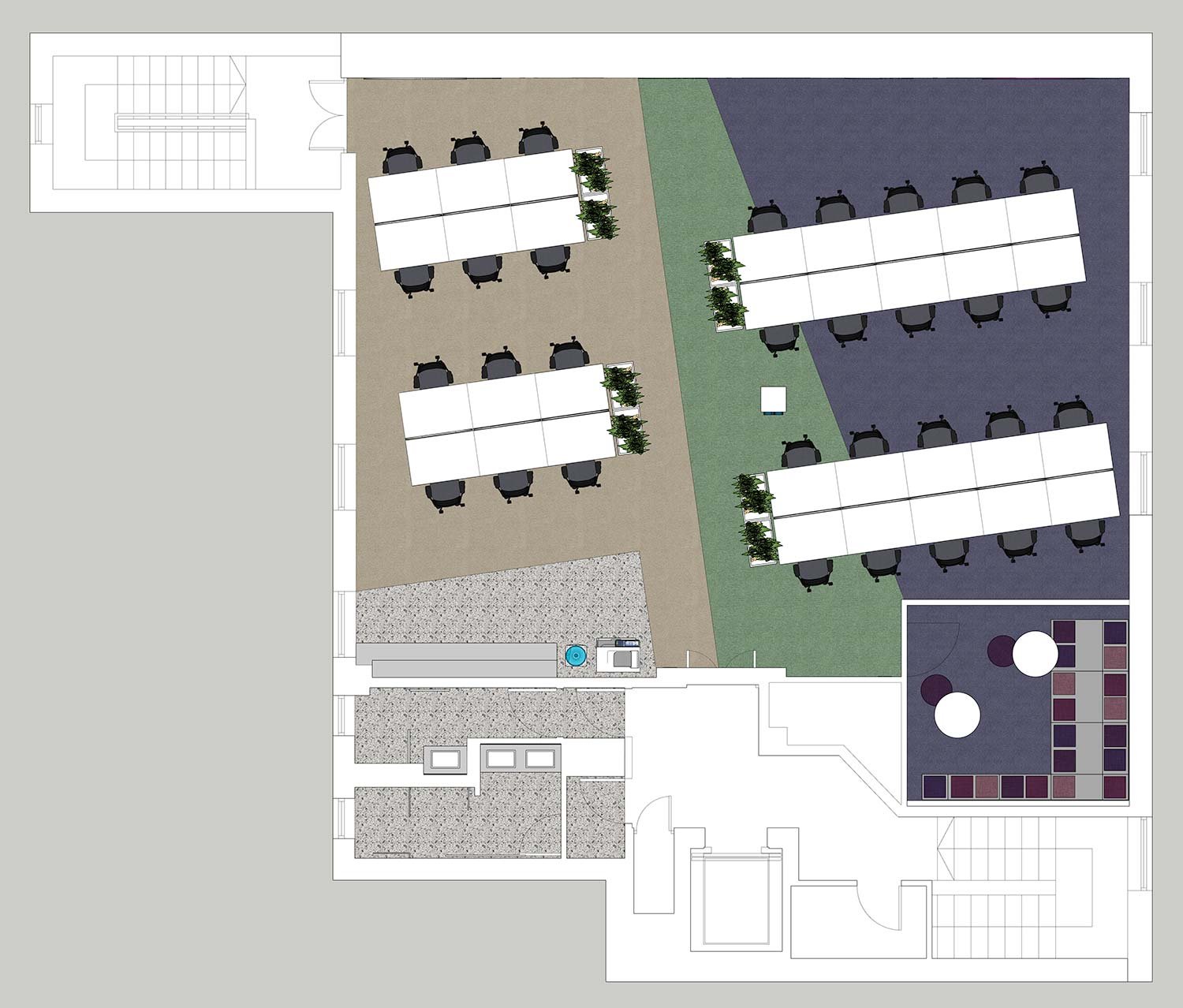
Angled desk layout
Key Office Refurbishment Design Elements
The project encompassed a range of upgrades to bring the office in line with Carrington Dean’s new branding:
New Flooring: We installed carpet tiles chosen to complement the updated colour scheme and improve the office's acoustics and comfort.
Decoration: Fresh coats of paint and updated finishes were applied throughout, aligning with Carrington Dean's brand colours and enhancing the overall aesthetic.
Feature Wall Panelling: We introduced striking acoustic feature walls that tie in beautifully with the carpet colours, adding depth and visual interest to the space.
Electrical Works: We carried out electrical modifications to accommodate the new furniture locations, ensuring seamless integration with the existing infrastructure.
New Collaboration Furniture: We added new pieces designed for collaboration, fostering a dynamic environment conducive to teamwork and innovation.
The Result:
One of the most notable transformations is the feature wall panelling, which works in harmony with the new flooring to create a cohesive, modern look. This, combined with the refreshed decoration, has significantly uplifted the space, making it more vibrant and engaging for the Carrington Dean team.
Our holistic approach ensured that every aspect of the refurbishment met Carrington Dean’s needs while reflecting their brand identity. The result is a revitalised workspace that not only looks impressive but also functions efficiently, providing an inspiring environment for their employees.
This project is a testament to our commitment to delivering tailored office solutions that balance aesthetics, functionality, and sustainability.
Published: 16 January 2025
Design, Build, Text and Photography: Amos Beech
New TNEI Glasgow Office
As part of their continued expansion, TNEI’s Glasgow office was moving to a new space on St. Vincent Street in Glasgow. TNEI is an independent specialist energy consultancy, providing advice to organisations operating within the conventional and renewable energy sectors.
Design, fit out and furniture for the new TNEI Glasgow office
TNEI’s new Glasgow office required a fit out in advance of the team moving in. The space of approximately 1600 SqFt per floor had to accommodate around 20 members of staff (per floor). TNEI’s staff combine a skill set that represents the nexus of technology, energy and the environment. Phase 1 of the project was completed in 2020 and phase 2 in 2024.

Phase 1
As often with projects in the centre of Glasgow City that was formed in the early 1800s, the design and fit out team of Amos Beech had to be creative with the confined space, that in this case was situated on the seventh floor.
The new space had to comprise:
desk space for around 20 members of staff
toilet facilities with incorporated shower to accommodate the sportive staff members
a meeting room as well as a multifunctional breakout space for informal meetings, lunch and lone working
The design team incorporated TNEI’s corporate colours in the décor, to align the office with their branding and culture.
On the 21st January 2020, Phase 1 of the new Glasgow office space was opened by Claire Mack, Chief Executive of Scottish Renewables.
We wish TNEI many enjoyable and productive hours in their new workplace!
Phase 2
Following a move into 7th Floor in 2020, TNEI have expanded and taken another floor within the building. Amos Beech were delighted to be involved in the design, fit-out and provision of furniture for their expansion into another floor.
Key challenge we were tasked with, was delivering the sixth floor with a similar feel and layout to Phase 1 whilst enhancing collaboration and agile working environments.
The project involved tasks such as constructing a new server room, re-wiring electrical supplies for new desks, installing data cabling, and managing flooring, decoration, and signage to create an inviting and functional workspace.
Published: Phase 1: 21 January 2020, Phase 2: 6 August 2024
Design, build, text and photography: The Amos Beech Team
A new reception aligned with global branding
International Beverage is one of the industry's most dynamic global drinks businesses and is in the UK Top 100 Great Place’s to Work in the category large organisations.
International Beverage approached Amos Beech to help them modernise their Head Office reception and align it with their new global branding strategy.
Distilling and bottling household names like Old Pulteney & Caorunn as well as Cognac, Rum & Vodka across the globe, they wanted a striking reception space that reflected their global reach.
Working with their Leadership Team, the Amos Beech design team lifted the space from a traditional Scotch Whisky office to something that truly reflects a global brand and the many products that it produces.
A video wall occupies one wall of the space providing an ever changing window into the worlds of Whisky, Gin, Cognac, Vodka & Rum.
Presenting actual product was also a key component and a bespoke cabinet with bottle specific lighting was designed and manufactured in Scotland.
Seating areas, coffee station and a functioning reception desk complete a remarkable upgrade for staff and visitors alike.
New branding also means new signage and Amos Beech designed a new standout entrance area that reflects the new corporate look & feel.
Text: Sam James
Images: Photographer Stirling





































