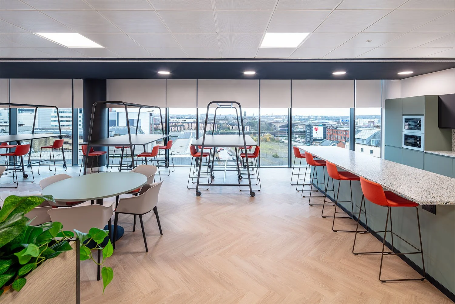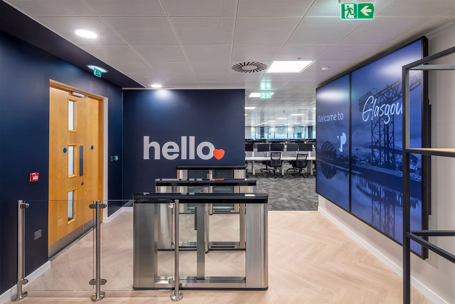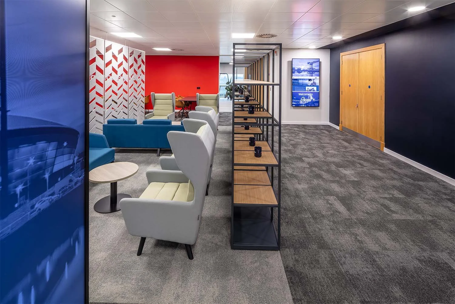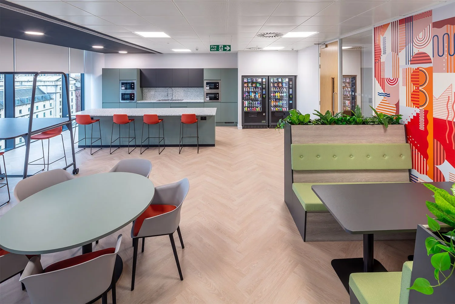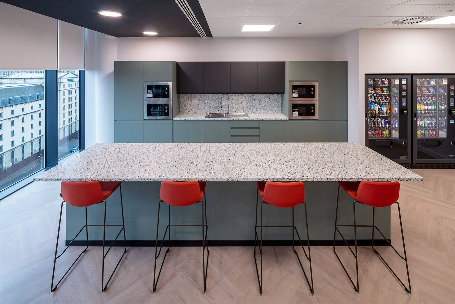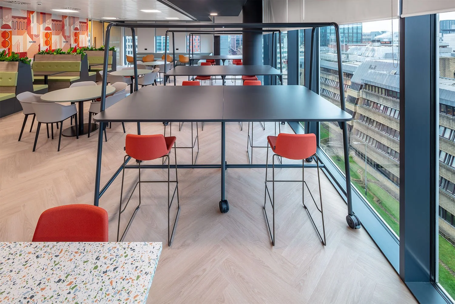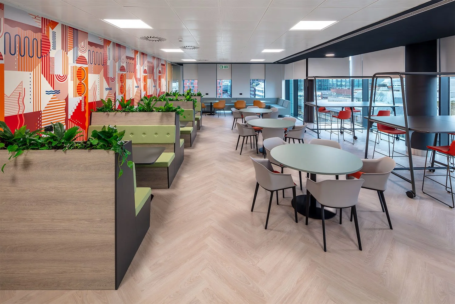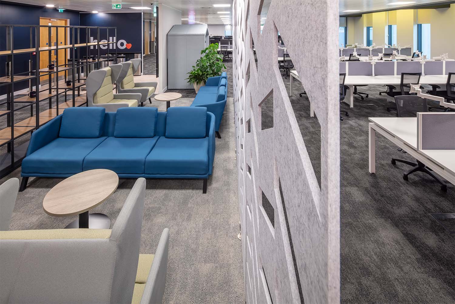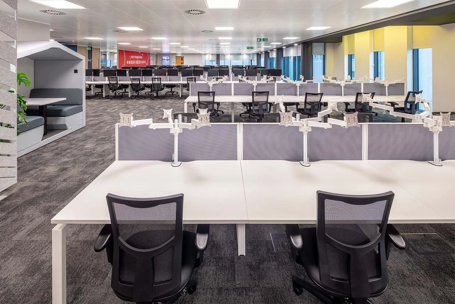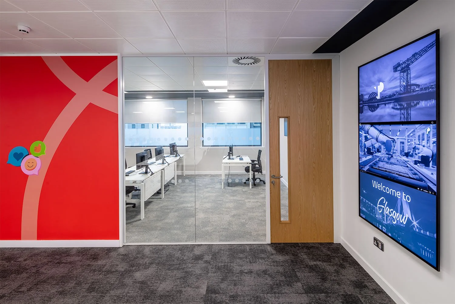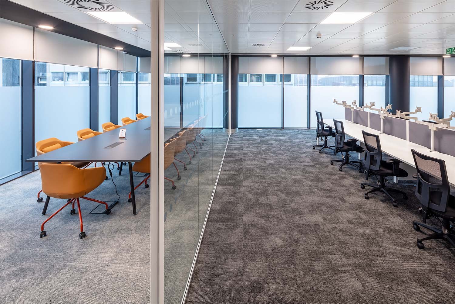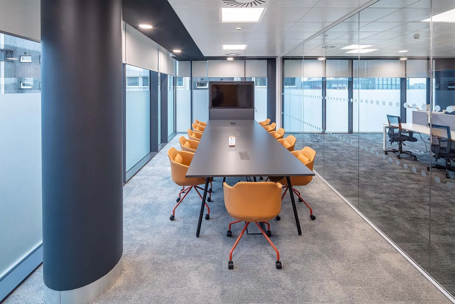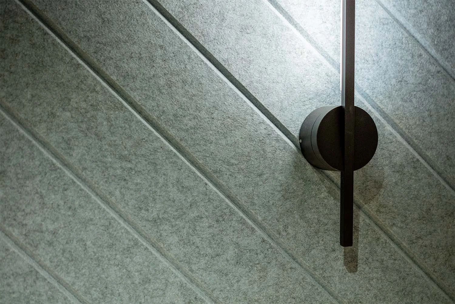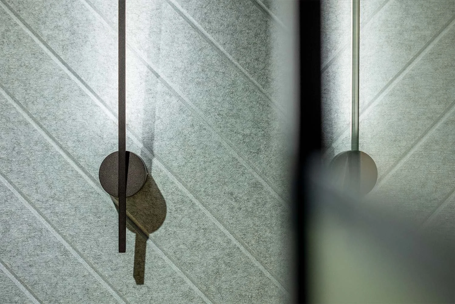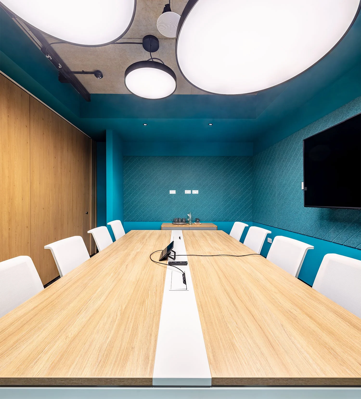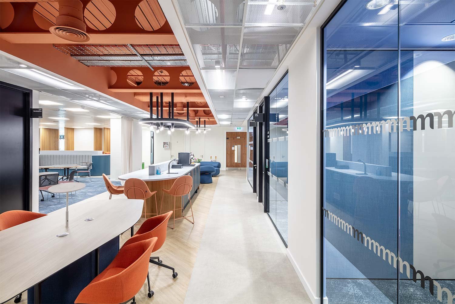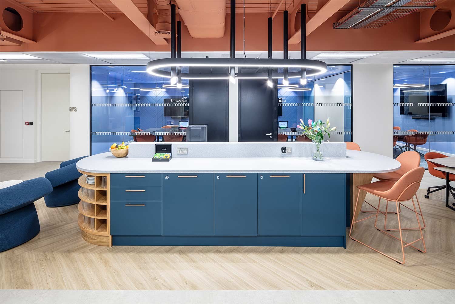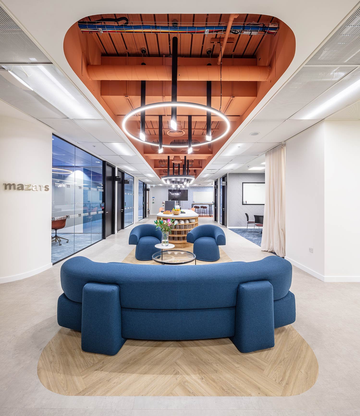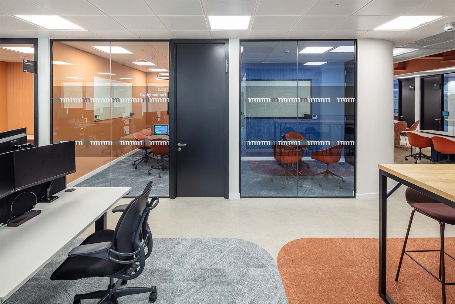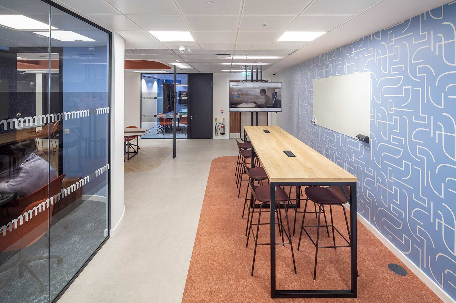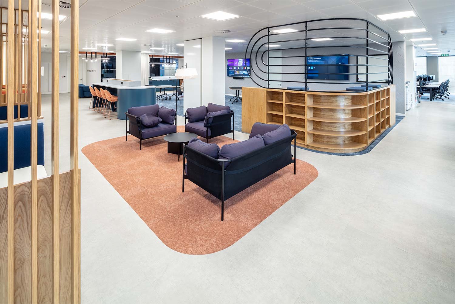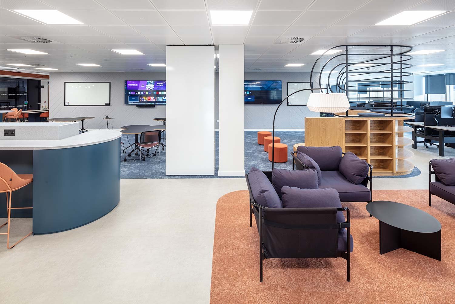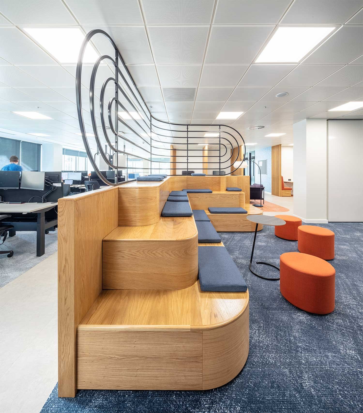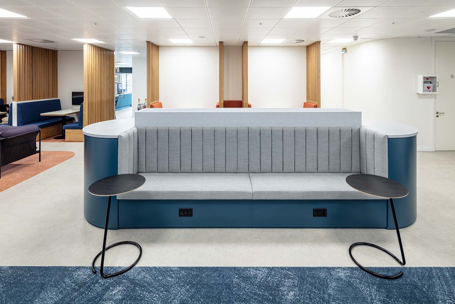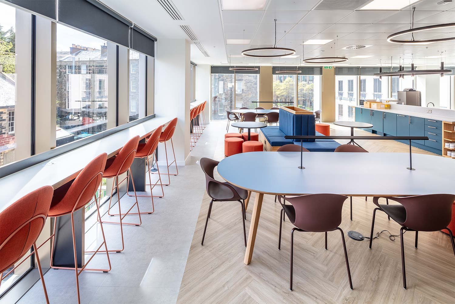Cat-B office fit-out and furniture for Teleperformance
Amos Beech was asked by one of their existing clients, Teleperformance, to help them with a furniture requirement and were included in a landlord meeting to provide subject matter expertise. By the end of the meeting, we had not only secured the furniture project but had verbal agreement to deliver the Cat-B fit out in Glasgow too.
Teleperformance is based in the Cuprum office building on Argyle Street in Glasgow. It is a prime location at the western gateway to Glasgow's core central business district. It has a BREEAM 'Very Good' rating, EPC rating of 'A' and Active Score 'Platinum'.
Design visuals
From an initial conversation about furniture to a fully fledged project within 3 Months!
From initial 3D renders to a fully completed 8500sqft office in less than 12 weeks is some achievement and testament to the skills and teamwork at Amos Beech.
We were asked to create a vibrant, fun environment that helps offset the repetitive nature of customer service call handling.
As well as desking, a Boardroom and a Training Room were included and around the perimeter spaces of the open plan we positioned a mix of quieter meeting zones.
A Tea Prep and Breakout Space were positioned at the end of the floorplate where two sides have full height windows, affording plenty of natural light, and stunning views of the city. We proposed a variety of settings with tables of differing dining heights and soft seating, with booths for smaller, quieter groups. Places to chat and talk about the football or the latest episode of Traitors!
Published: 15 January 2026
Design, fit out works, furniture installation, text & photography: The Amos Beech Team
A low-carbon office for Schneider Electric in Edinburgh Park
Schneider Electric’s purpose is to create Impact by empowering all, to make the most of our energy and resources, bridging progress and sustainability for all. It is therefore no surprise that they’ve decided to settle for 1 New Park Square in Edinburgh Park. This brand new office building is designed by architects Allford Hall Monaghan Morris and was completed in 2022. It achieved a BREEAM Excellent and EPC A ratings.
The building has an all-electric infrastructure with green energy, and bio-solar photovoltaic arrays. The building also features full fresh air displacement ventilation, thermal mass cooling, and smart facades. It has won multiple awards, including the Concrete Society Awards, AJ Awards for Best Workplace, and a BCO Scotland Award. It is an exceptional building using high quality finishes and attention to detail throughout.
Schneider Electric selected this building as their new home and then approached design companies with a view to delivering a fit-out that reflected their brand, values and staff welfare.
Amos Beech successfully tendered and won the project and then, working closely with with Fuse Design and multiple stakeholders including Project Managers, Landlords Agents, Building Manager and of course Schneider Property personnel, we completed a comprehensive build-out of their office.
Emphasis was placed on the use of sustainable finishes and products as well as creating an environment that draws people back to the office and is definitely in the realm of ‘placemaking’. The open plan office layout enhances employee’s creativity, boost collaboration and encourages innovation. To control noise pollution, acoustic solutions have been embedded in the design to be bring it down to comfortable levels for everyone.
Another significant draw has to be the bakery on the ground floor at New Park Square: It’s called Patina Bakery. Patina is more than just a bakery; it's a bakery, restaurant, bar, and event space. Beautiful food in a beautiful building!
Published: 14 August 2025
Text: Sam James
Mazars new Edinburgh office achieves the BREEAM excellent standard
Mazars, the international audit, tax and advisory firm, has moved to a flagship Edinburgh city-centre location after 15 years at its previous office. When Mazars took space in Capital One, Edinburgh, they knew they had to create an interior that reflected their talent recruitment ethos. Amos Beech worked with them and the design team from Workplace Creations in London, to deliver an end product that allows their staff to collaborate with each other and their clients. It fosters innovation and creativity.

A modern and dynamic way of working
Mazars have embraced the hybrid working model and the office is designed to complement this, featuring spaces that reflect a modern and dynamic way of thinking. This in turn helps them to attract and retain the very best staff, encouraging them to reveal their best and progress rapidly within the business. Mazars work with a diverse range of clients across a variety of sectors and different types of missions and the space is designed to welcome them and provide an atmosphere conducive to positive outcomes.
The new office has exceptional sustainability standards
Sustainability was an integral part of the design process. Material & product selections were carefully considered to ensure minimal environmental impact. Where possible upcycled and recycled products were specified without impacting quality to meet the SKA & BREEAM assessments that were key aspects to the project deliverables.
BREEAM (Building Research Establishment Environmental Assessment Method) is used to specify and measure the sustainability performance of buildings, ensuring that projects meet sustainability goals and continue to perform optimally over time.
As the team responsible for the build element, this was a complex operation from a QS and procurement perspective as well as throughout the physical delivery period.
Amos Beech were included in engagements with the client sustainability team which was a key factor in the success of the project. Their recommendations and support meant that achieving the ‘excellent’ rating was possible as the client procurement team were constantly challenging and looking for areas to cost engineer vital elements out of scope.
Every material used onsite by the Amos Beech team had to be logged using BREEAM data sheets. These were then issued to the contracted BREEAM regulator
Size: 12,000sqft
Duration: 12 weeks
BREEAM Rating: Excellent


