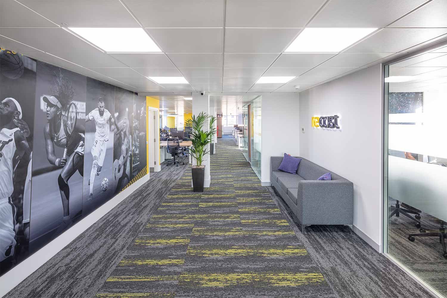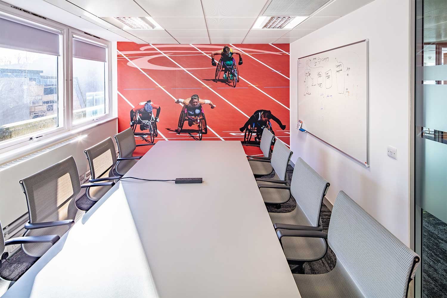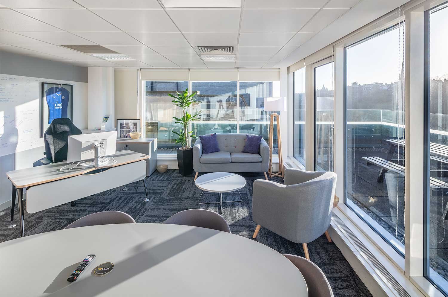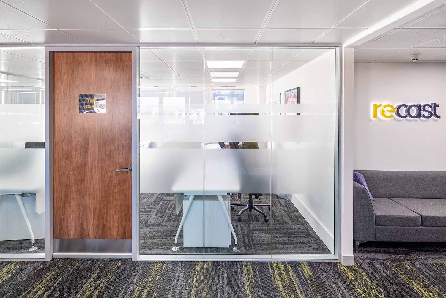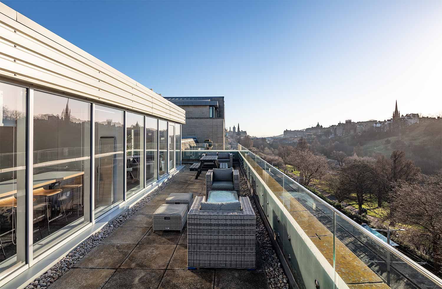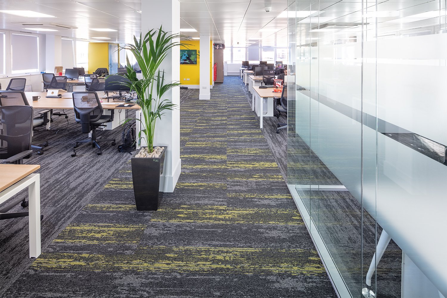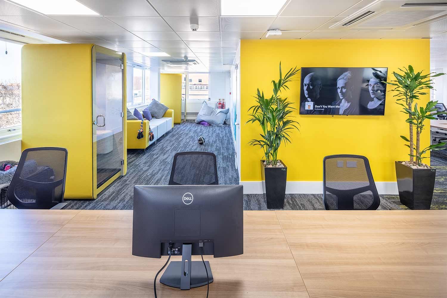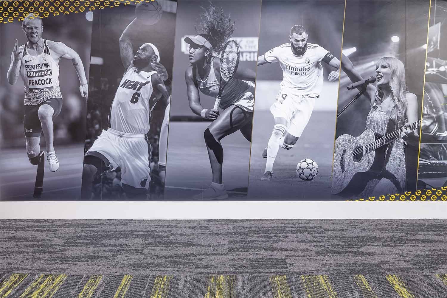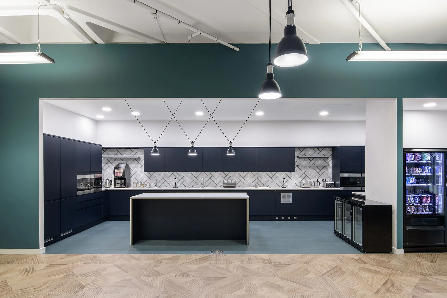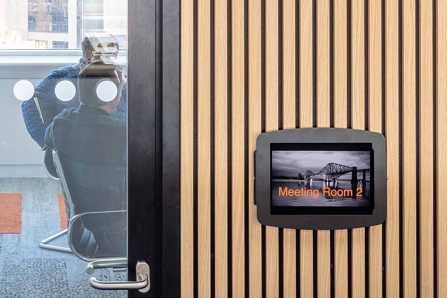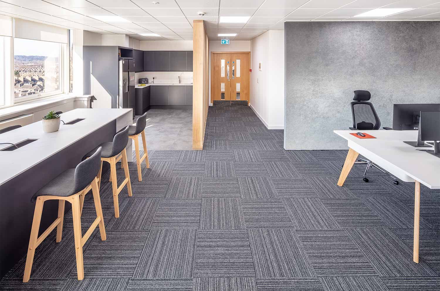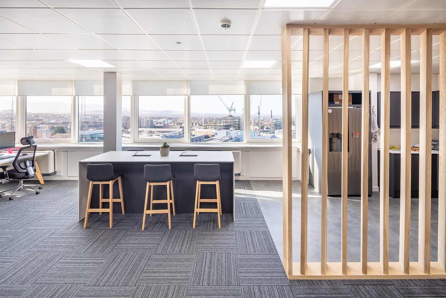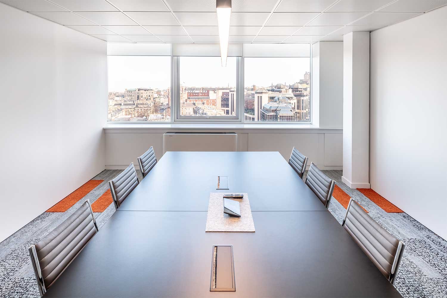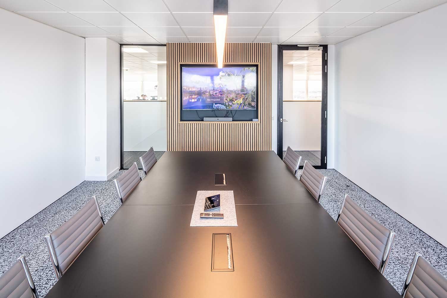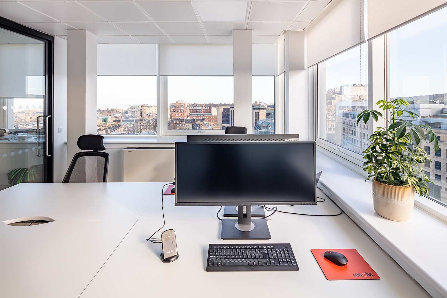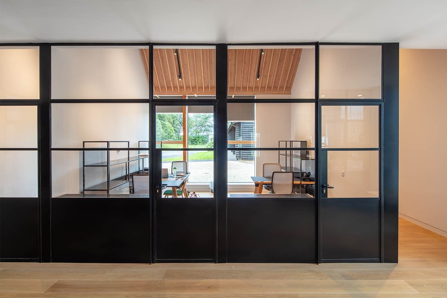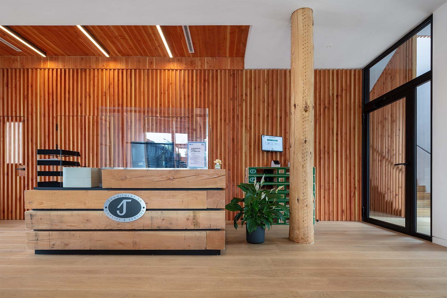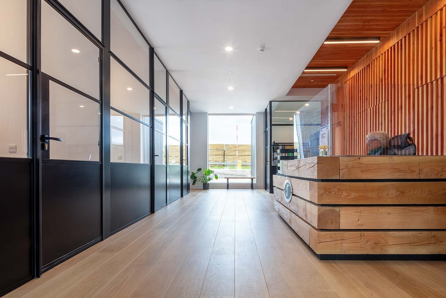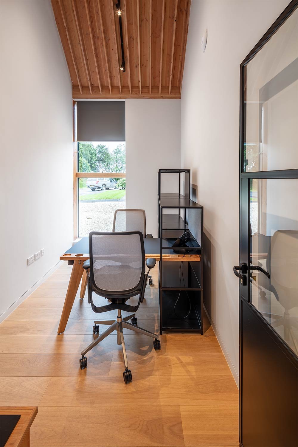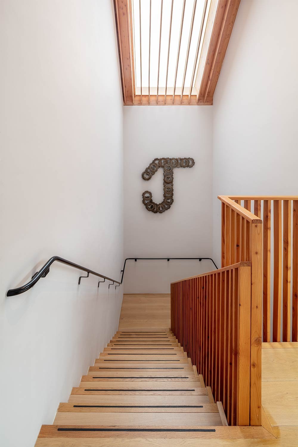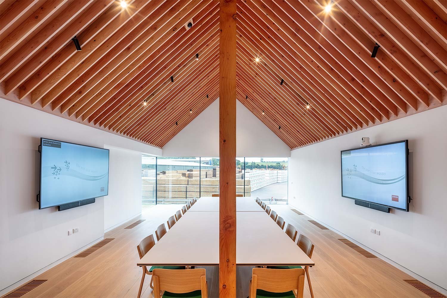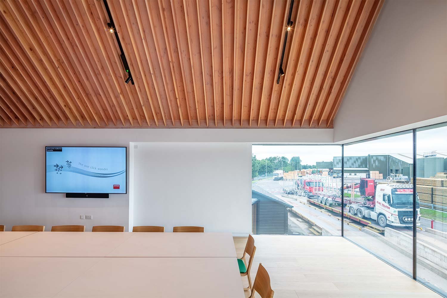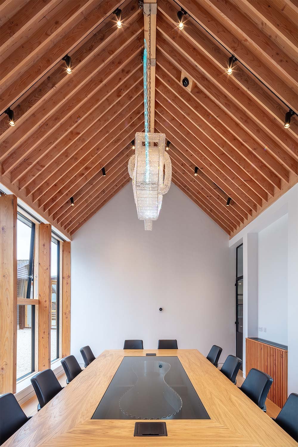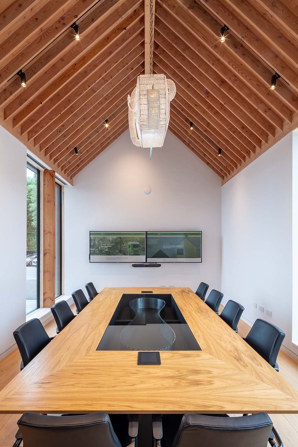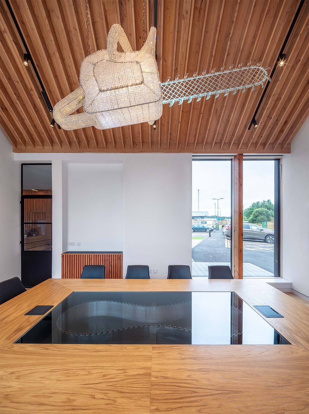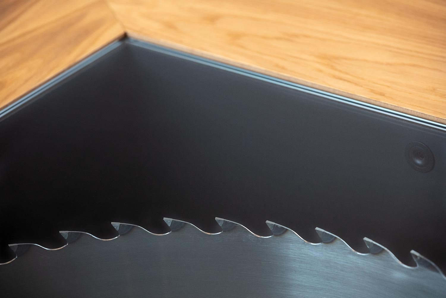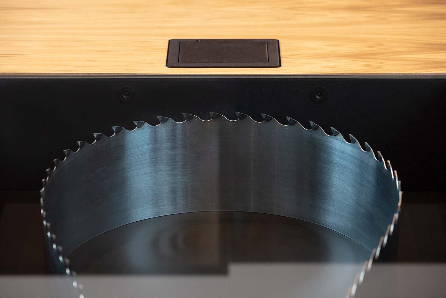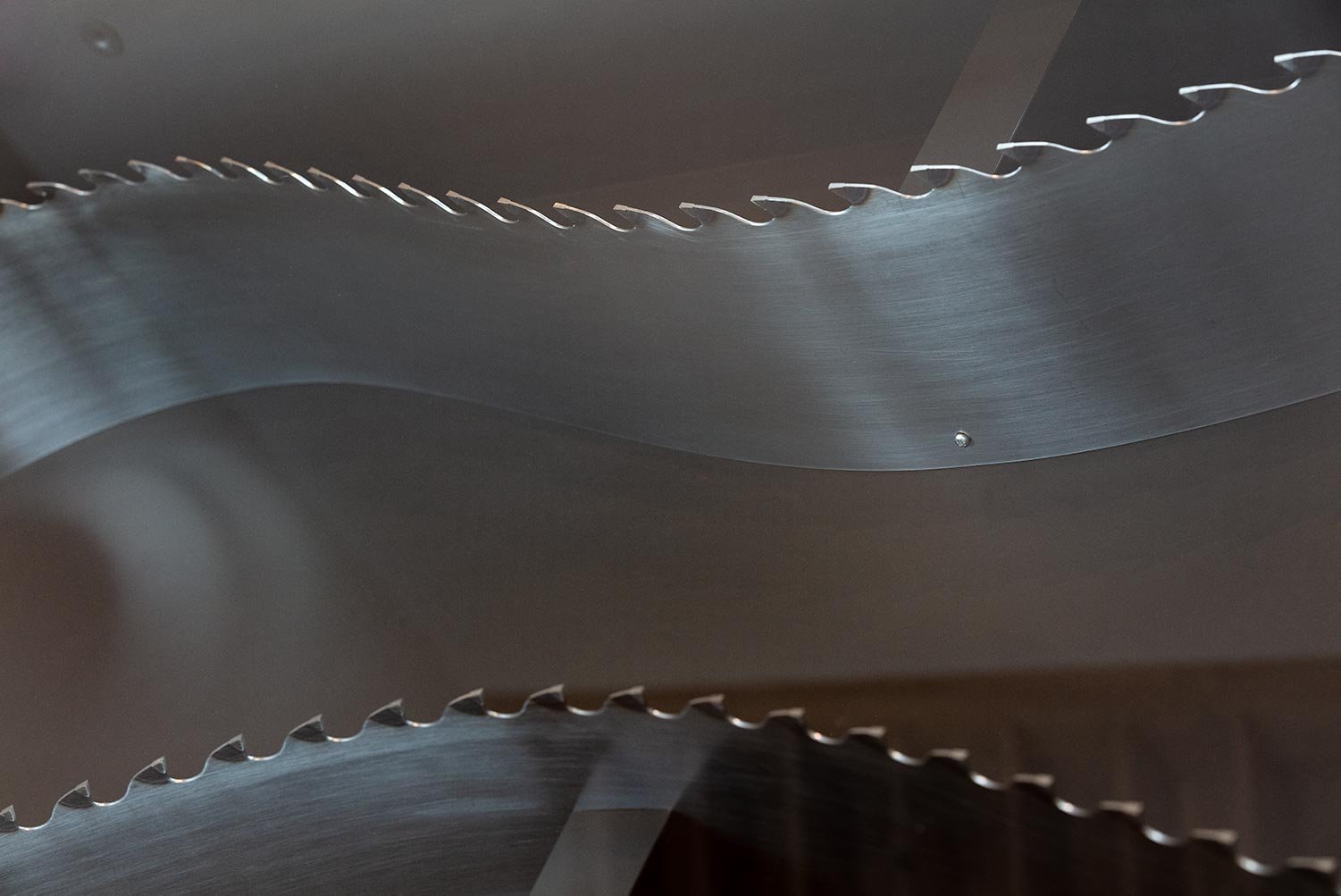Transforming an empty office space into a new home for Recast
Recast approached Amos Beech to assist them with their move from serviced offices in Edinburgh’s New Town to their own offices as their growth trajectory continued.
Recast enables sports fans to access the content they want, subscription-free. The unique offering is monetising modern day viewership and creating more funds to be invested back into the grassroots of sport.
As a rapidly growing tech company, bricks and mortar was a new discipline for the team and they needed a company that could deal with all aspects of their requirements including design, construction/fit-out and furniture.
A new office for Recast in Edinburgh’s New Town
The Amos Beech design team were delighted to apply their skills to transforming an empty office space into a new home for Recast. Using the core brand colours of yellow and grey, you can feel the energy and commitment to excellence that is also seen in the images that have been selected.
Multiple meeting spaces, both inside and out, using a wonderful rooftop terrace with views across to Edinburgh’s Old Town and its 1,000 year old Castle provide plenty of additional inspiration.
Double glazed partitioning was specified to help with sound attenuation along with aluminium framed solid timber doors for an enduring and quality finish to the space.
For those moments when you need peace and quiet or simply the ability to take or make phone calls in private, single person booths were installed to ensure that the rights spaces were available for the team without making inefficient use of meeting rooms.
Quality UK and European furniture was supplied and installed by the Amos Beech Furniture Consultants – all expertly specified and manufactured to compliment the stunning space that we created.
A carefully managed construction phase was duly completed and despite the many supply chain challenges that came with 2021, all of the furniture was delivered and Recast were able to officially open their offices on time and in budget.
The finished result is a wonderful fusion of different types of workspace and meeting/breakout areas that reflects the brand and the work that Recast do.
Location: Princes Street, Edinburgh
Project size: 4200 sq ft
Duration:– 5 weeks
Value: £120K
Published: 21 March 2022
Text & Photography: The Amos Beech Team
New office for Resolis in Edinburgh
Resolis, an Edinburgh based Asset Management company were moving out of serviced office space to their own office in Exchange Tower Edinburgh, for the first time and contacted Amos Beech to assist them with delivering an environment that reflected their brand and ethos.
From a serviced office to a dedicated space
Resolis focus, is on infrastructure assets connected to the provision of essential public services. In addition to their new office in the Exchange Tower in Edinburgh, many of their team members work location-independent across the United Kingdom in a true hybrid fashion.
Working with their Architect who led the design element, Amos Beech completed a drawings package and building warrant submission. We also helped them to gain Landlord Approval for the works and then, over a 4 week contract completed the fit-out and installed all the furniture.
Working in a multi-tenanted building meant that we had to be considerate contractors and ensured that our works were not detrimental to the other businesses in the building. Sound testament to this is the additional projects we have secured following completion of this contract.
Published: 13 April 2022
Text & Photography: The Amos Beech Team
Showcase visitor centre for James Jones in Lockerbie
James Jones are considered to be one of the most innovative & efficient timber processors in Europe. Through 5 generations of family ownership the business has grown by constant reinvestment and acquisition to become the UK’s largest privately owned sawmill, timber engineering & pallet manufacturing company.
Amos Beech have been a trusted supplier to James Jones for over 15 years, providing space planning, interior design and furniture to the head office team in Larbert. So we were the obvious choice to go for inspiration when furnishing their new showcase visitor building at their flagship site - Lockerbie Sawmill – one of the largest, most advanced wood processing facilities in Europe
Bespoke office furniture for Lockerbie Sawmill office & visitor meeting rooms
Respecting the award winning building, designed by Konishi Gaffney Architects from Edinburgh, was paramount to proposing the office furniture. Like the building, the furniture was designed to meet the client’s needs and celebrate one of nature’s most valuable assets – timber.
The design ethos for the building was to be stylish and striking, but at the same time thoughtful and not grandiose, thus the bespoke office furniture is simple, understated, and of high quality. Desks with black metal frames echo the glass partitions, oak desk legs and pen trays reflect the engineered oak floor, and metal silver storage and greys complete the contemporary aesthetic.
The reception desk is a bespoke item manufactured using James Jones timbers with a black Fenix top.
Bespoke timber reception desk
Stylish and striking design ethos, thoughtful and not grandiose
The Meeting Room table is also bespoke, designed to display a band saw blade within the structure. Internal lighting illuminates the sawteeth and the table incorporates audio visual presentation equipment.
The first floor conference room is a flexible multi-function space with stacking oak visitor chairs, upholstered in the James Jones corporate green, and oak folding tables.
With panoramic top floor views over the sawmill, the ambience of the building is completed by Tom R Bruce-Jones’s privately commissioned showpiece - a large crystal glass chainsaw sculpture.
Speaking about the building, Rob MacKenna, general manager at James Jones Lockerbie site, said:
“We are really pleased with the new building. The striking design and innovative use of solid and engineered timber products are a great example of how timber can be used to deliver high quality office and meeting areas. The main meeting room has been positioned to achieve a stunning view across the Stevens Croft site, enabling visitors to view part of our operations from the comfort of this space. We look forward to a time when we can welcome back groups of visitors and host them in this fantastic new facility.”
Published: 2nd November 2021
Text & Photography: The Amos Beech Team


