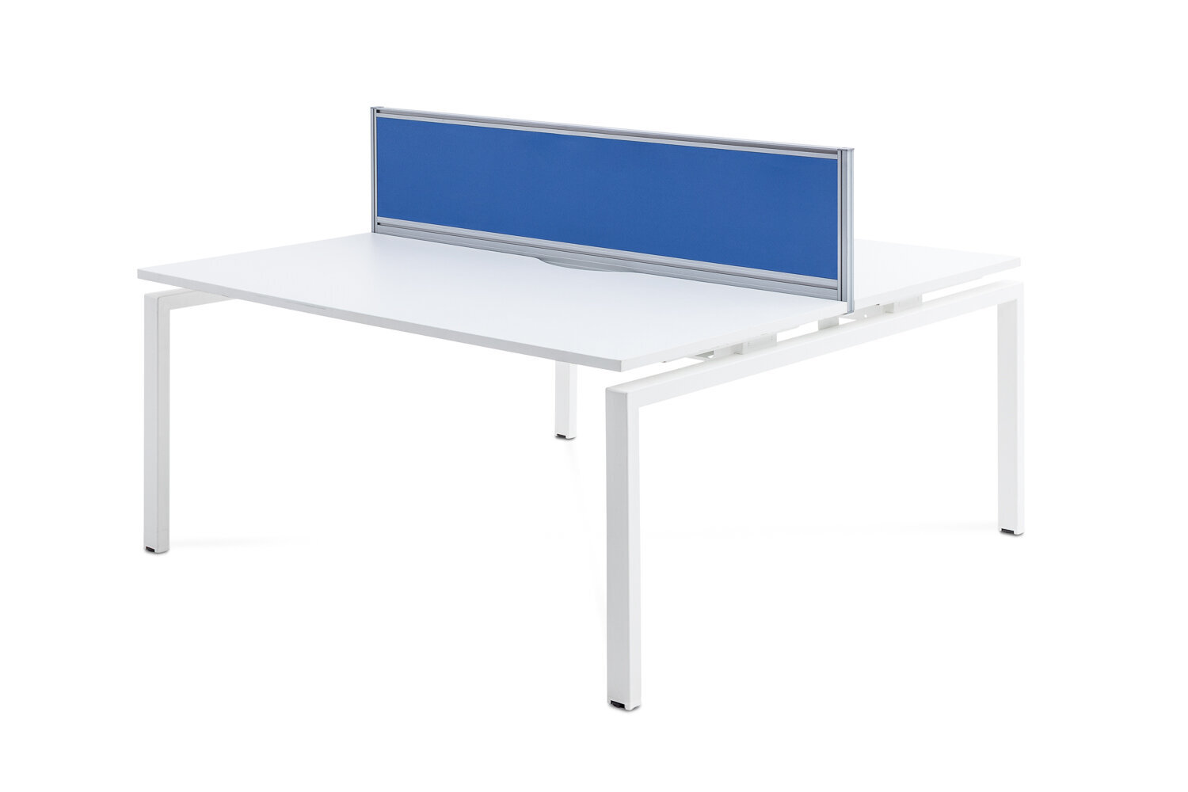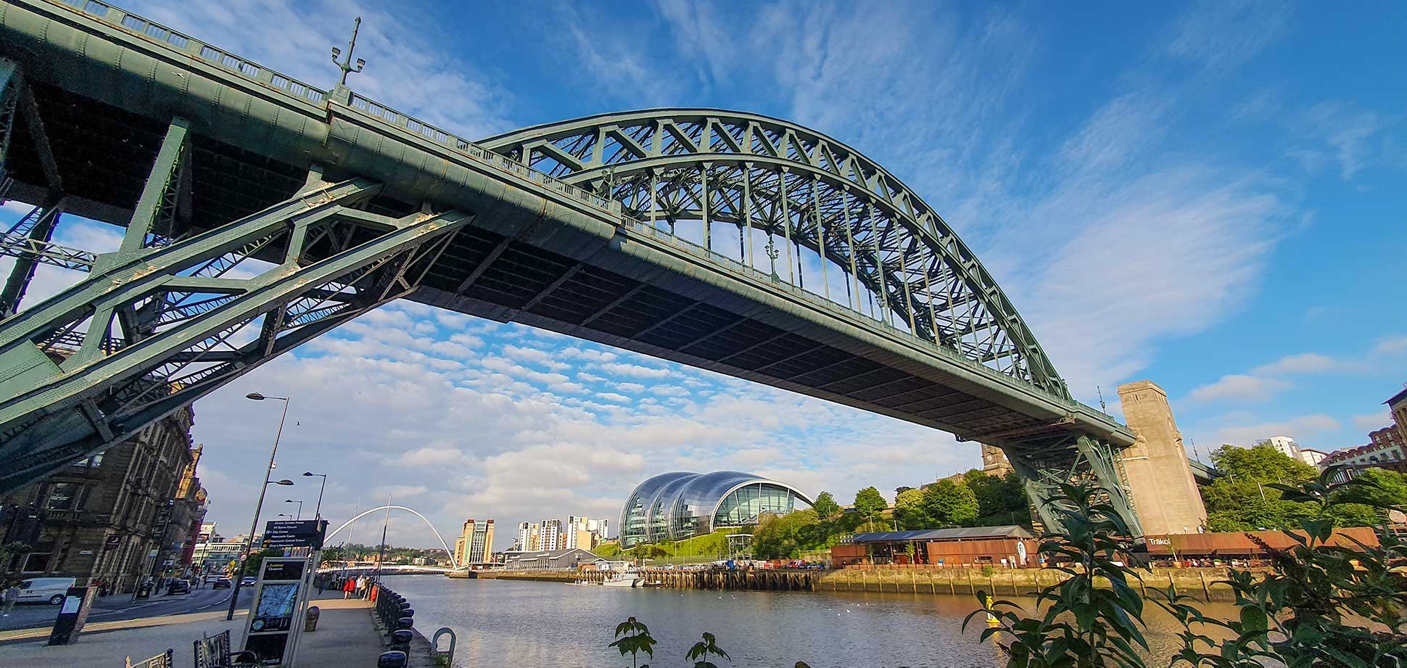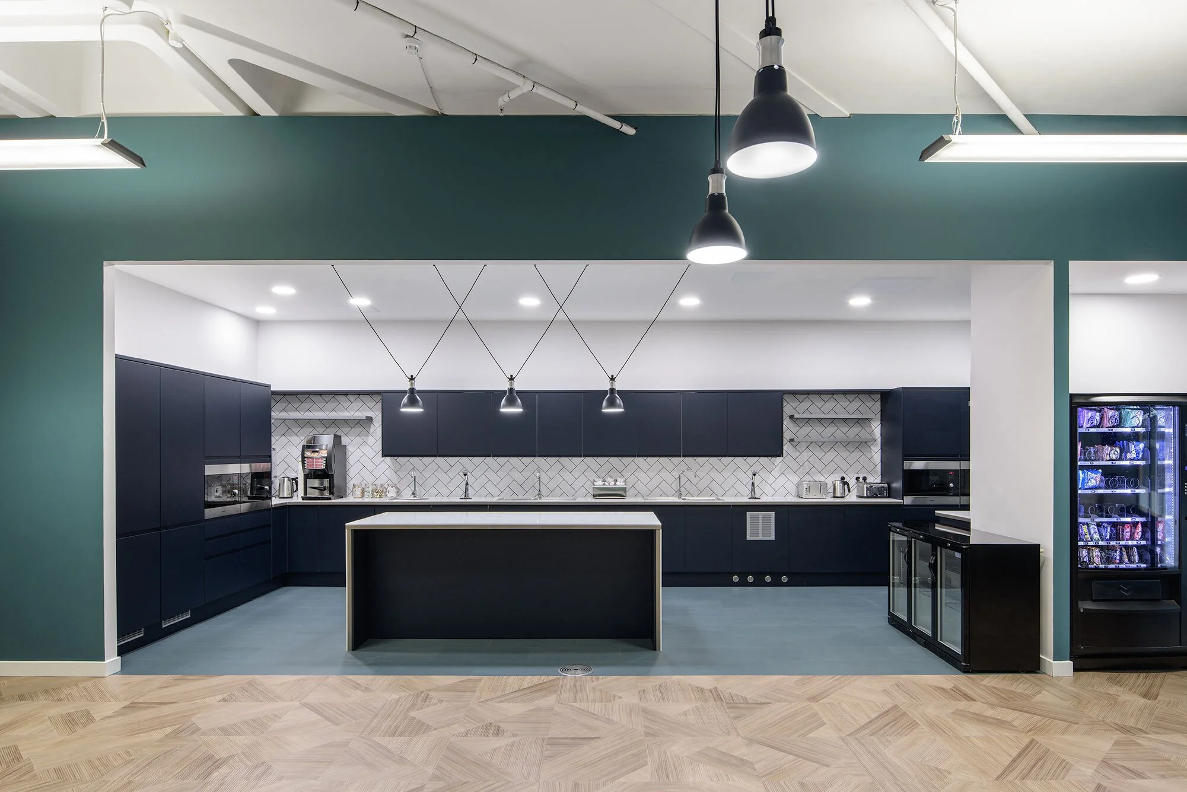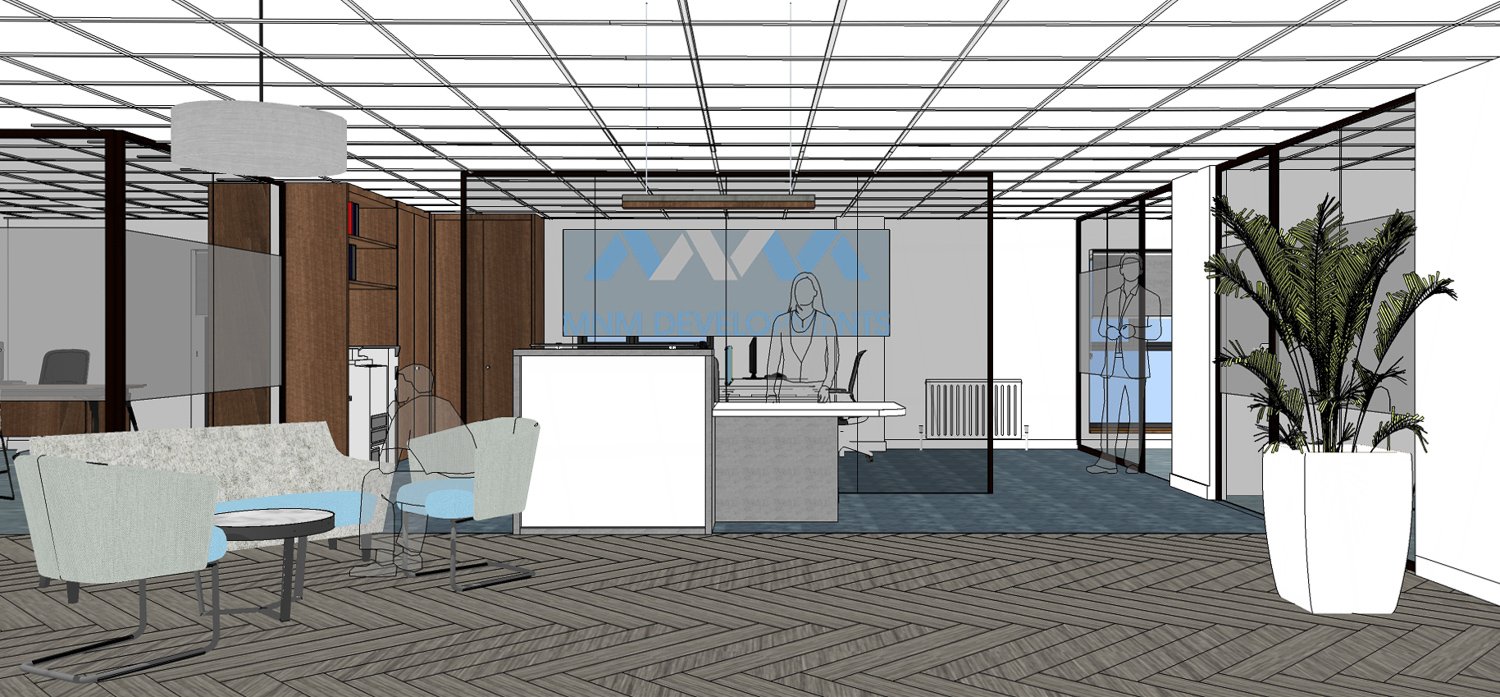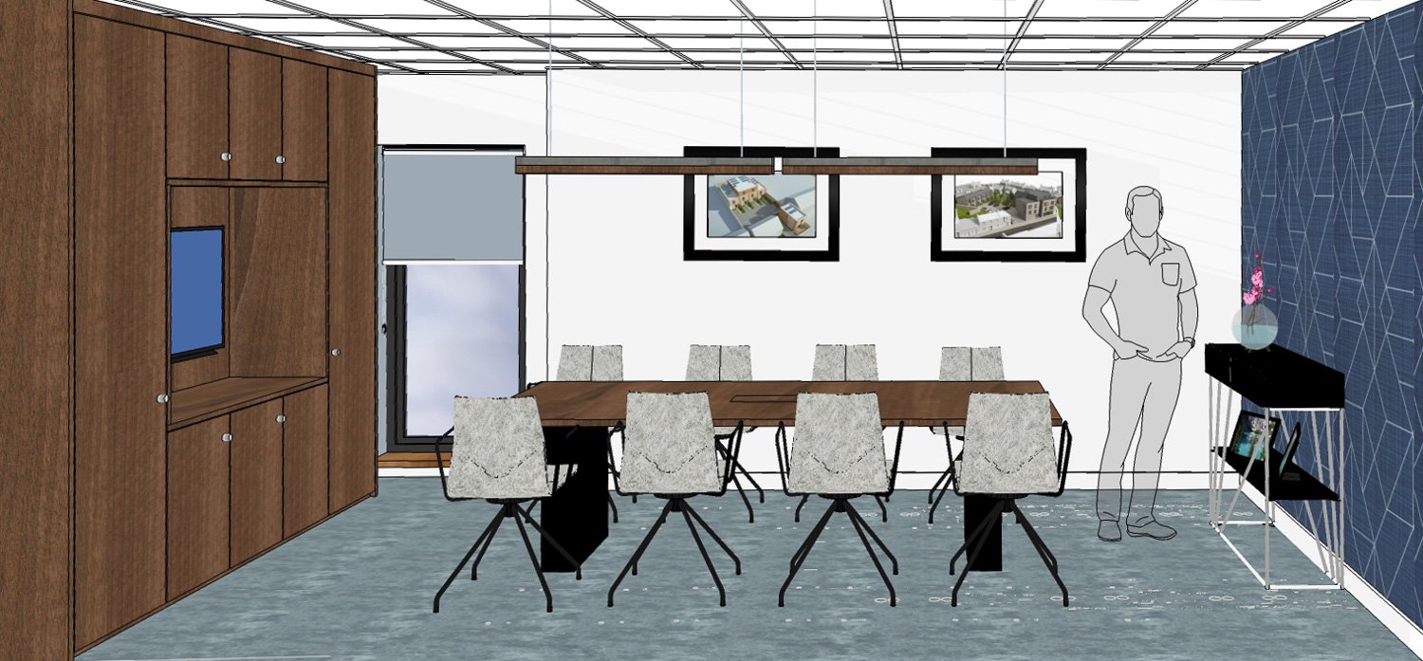Office interior design, fit out and refurbishment for MRI real estate software in Newcastle
When Orchard Information Services (now MRI Software) took the decision to move their offices from the Technopole in Newcastle they turned to Amos Beech again for workplace consultancy regarding the interior design and office fit out of their new location in Newcastle.
Office fit-out and refurbishment for MRI in Newcastle upon Tyne
Any refurbishment and office fit out project in Newcastle has 4 steps:
1. Research
This is partly done by the client and partly done by the interior design team. Together, we have to answer a few questions.
What works for the office space and what doesn’t (based on the company’s needs and on those of the employees)? What are the space limitations (those perfect office chairs may be too big for some areas)? What is your long-term growth plan (scalability is very important)? How is technology helping or hampering the refurbishment and fit out?
2. Budgeting
Of course, office refurbishment costs per square metre vary a lot depending on what the client wants. The costs can be tweaked a lot, but there are some areas that are set in stone. The right Newcastle refurbishment company can help you identify the areas and item that leave wiggle room and get you the best costs without sacrificing the outcome.
The best results in terms of both outcome and budgets happen when you work closely together with your office refurbishment and fit-out specialists. They are part of your team and you have to trust them enough to know that your best outcome is their best outcome. Be honest about your budget and about your needs.
3. Project Plan
As soon as the details are agreed upon, the client receives the office fit out and refurbishment project plan. This document contains an outline of what the office will look like as soon as the work is completed.
Office refurbishment and fit out Newcastle for MRI
For the client, this is one of the last stages in which they can ask for changes without seriously affecting the final office refurbishment cost. In our project with MRI, the project plan was the result of close collaboration, so we had minimal changes to make after the client review.
4. Building, Installations and Review
After the office refurbishment and fit-out specialists work their magic and everything is in place, the client is ready to move in. But this doesn’t mean that the work is done for the designers and technicians.
We always ask our clients to review the changes and tell us how they feel in their newly refurbished office. This way, it’s easy to deal with minor creases early on.
The entire process is, of course, more complicated. But these are the stages where the client is most involved.
Furniture and technology
Integral to this was their desire to move their existing workstations which had been supplied by Amos Beech previously and complement them with a bench desk system that would manage the large volume of data and electrical cabling that their development teams needed.
Using Samuel Bruce TeamTable as a starting point and developing a specific product that met the needs of MRI Newcastle was all in a days work for the product design team. By utilising the unit construction of the system a solution was developed that allows all sides of the bench to be worked from without intrusion from legs, support rails or cable management.
All data and power is perfectly integrated beneath the desk and an on desk grommet offering power and USB charging points make it extremely easy for staff to stay connected without the usual tangle of cables.
Interior design, office fit out and refurbishment Newcastle Upon Tyne
The scheme isn’t just about desks and task chairs – in todays ‘smart office’ break-out spaces and meeting booths all form an integral part of a ‘knowledge business’ and MRI Newcastle has plenty. Collaboration spaces are fully fitted with power and data points, staff can choose where they work and who they are working with. Flexibility and communication along with a relaxed homely feel to the office interiors makes this space in Newcastle so much more than a workplace. Maybe even a home from home – although the staff might never admit that too readily to their partners who wish they would spend more time at home!
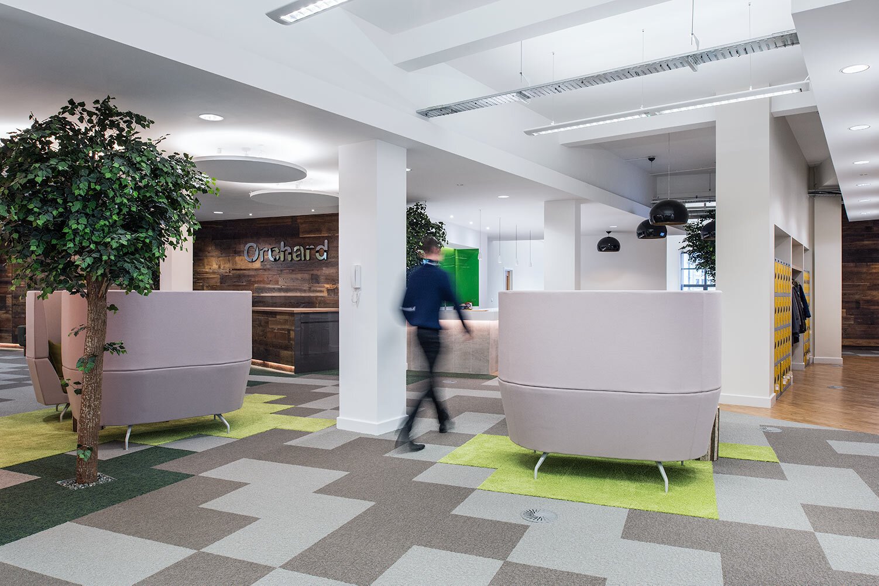
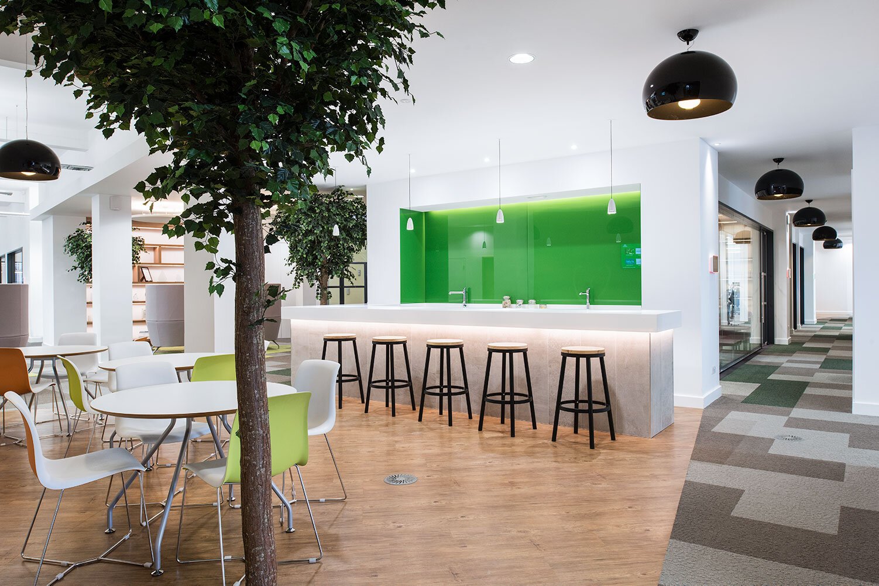
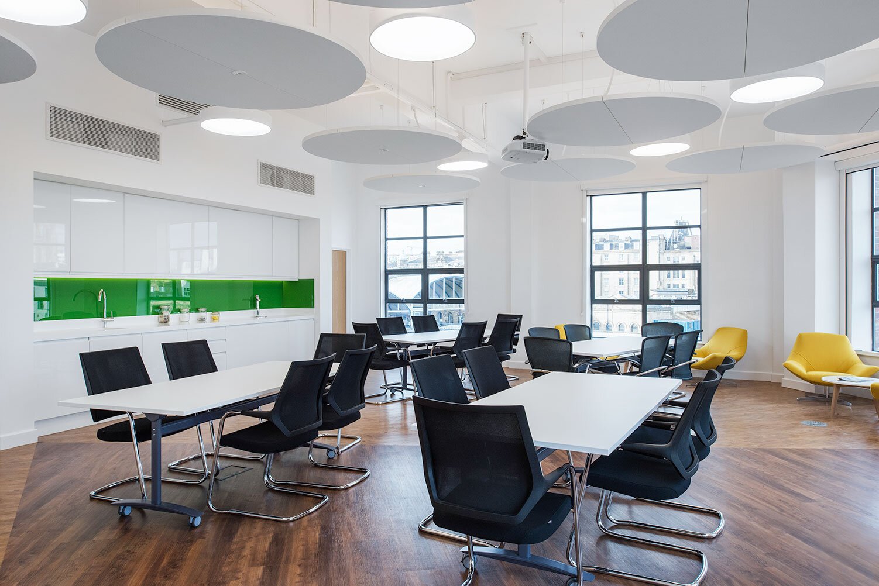
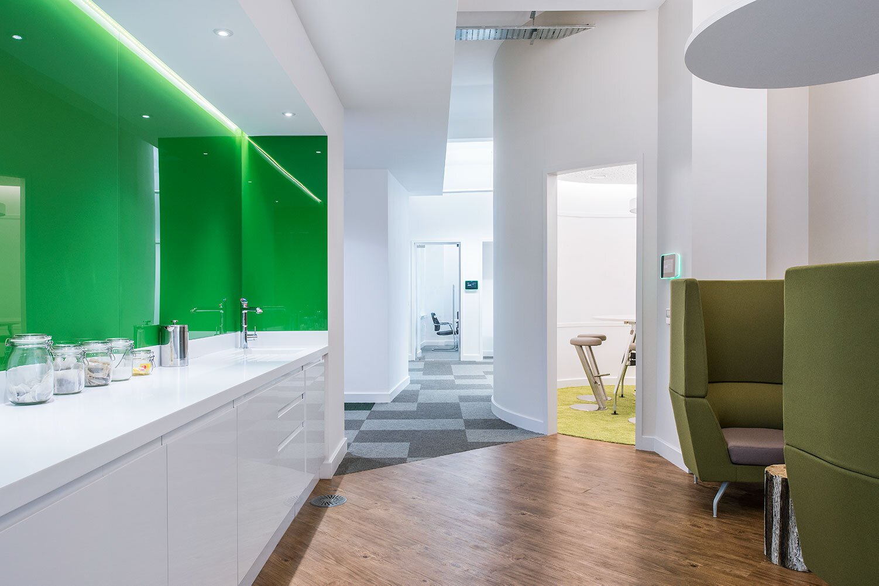
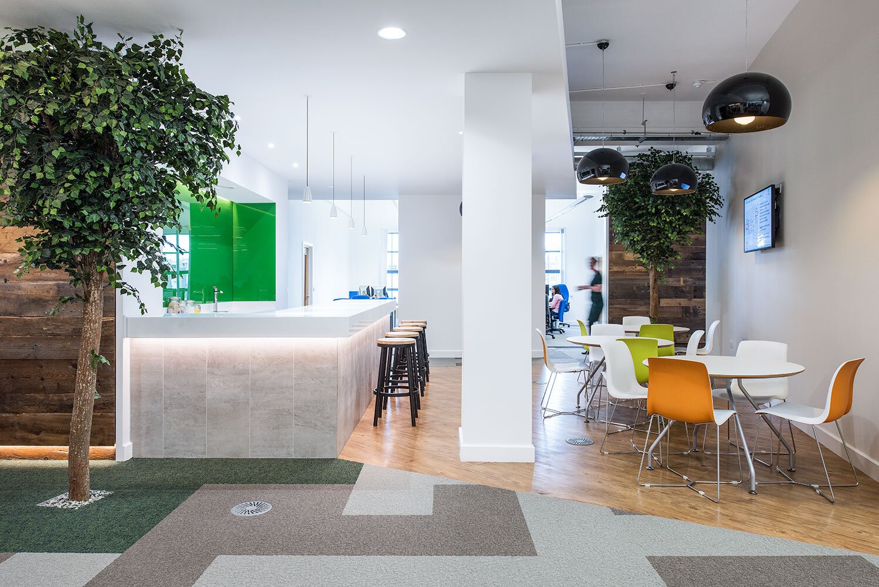
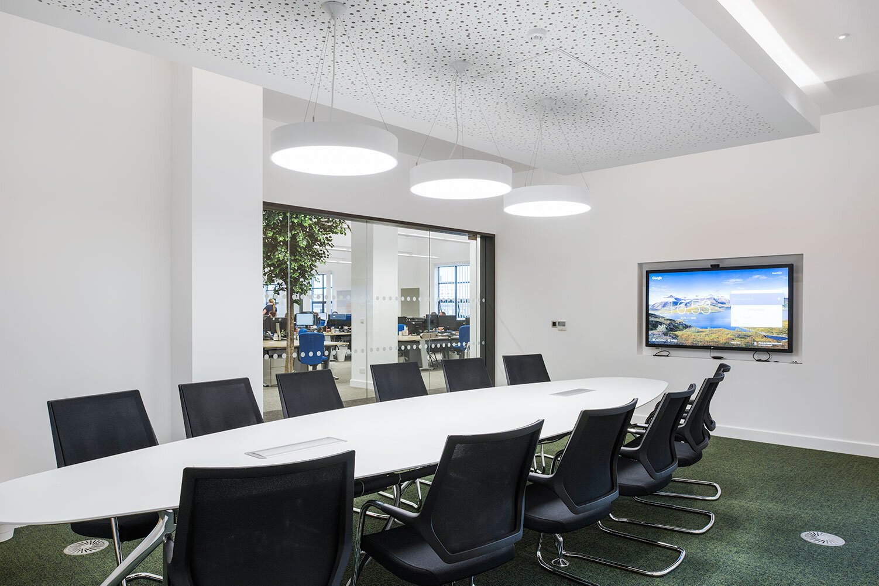


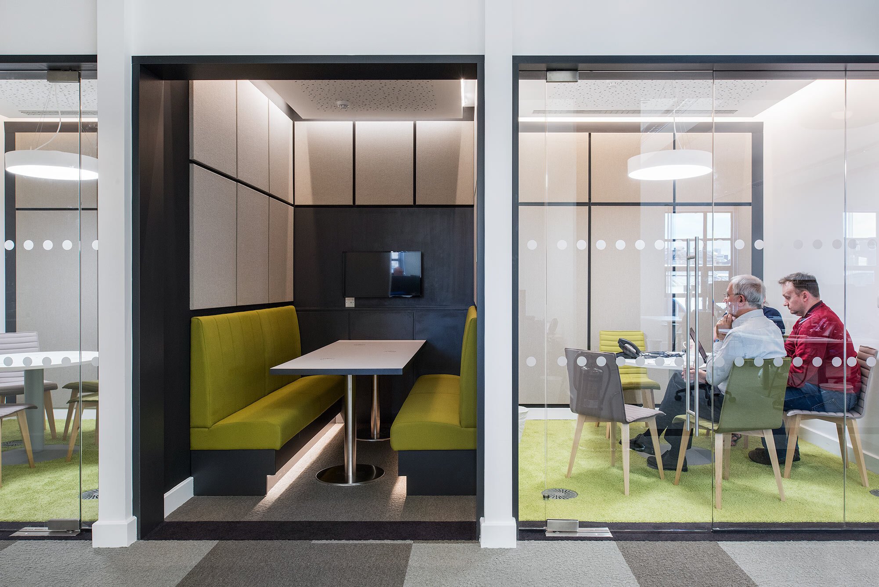
Amos Beech: working with businesses in Newcastle Upon Tyne on a wide range of office fit out and refurbishment projects!
Publication date: March 21st 2016
Text: Roy James
Interior photography: Jill Tate
New TNEI Glasgow Office
As part of their continued expansion, TNEI’s Glasgow office was moving to a new space on St. Vincent Street in Glasgow. TNEI is an independent specialist energy consultancy, providing advice to organisations operating within the conventional and renewable energy sectors.
Design, fit out and furniture for the new TNEI Glasgow office
TNEI’s new Glasgow office required a fit out in advance of the team moving in. The space of approximately 1600 SqFt had to accommodate around 20 members of staff. TNEI’s staff combine a skill set that represents the nexus of technology, energy and the environment.
As often with projects in the centre of Glasgow City that was formed in the early 1800s, the design and fit out team of Amos Beech had to be creative with the confined space, that in this case was situated on the seventh floor.
The new space had to comprise:
desk space for around 20 members of staff
toilet facilities with incorporated shower to accommodate the sportive staff members
a meeting room as well as a multifunctional breakout space for informal meetings, lunch and lone working
The design team incorporated TNEI’s corporate colours in the décor, to align the office with their branding and culture.
On the 21st January the new Glasgow office space was opened by Claire Mack, Chief Executive of Scottish Renewables.
We wish TNEI many enjoyable and productive hours in their new workplace!
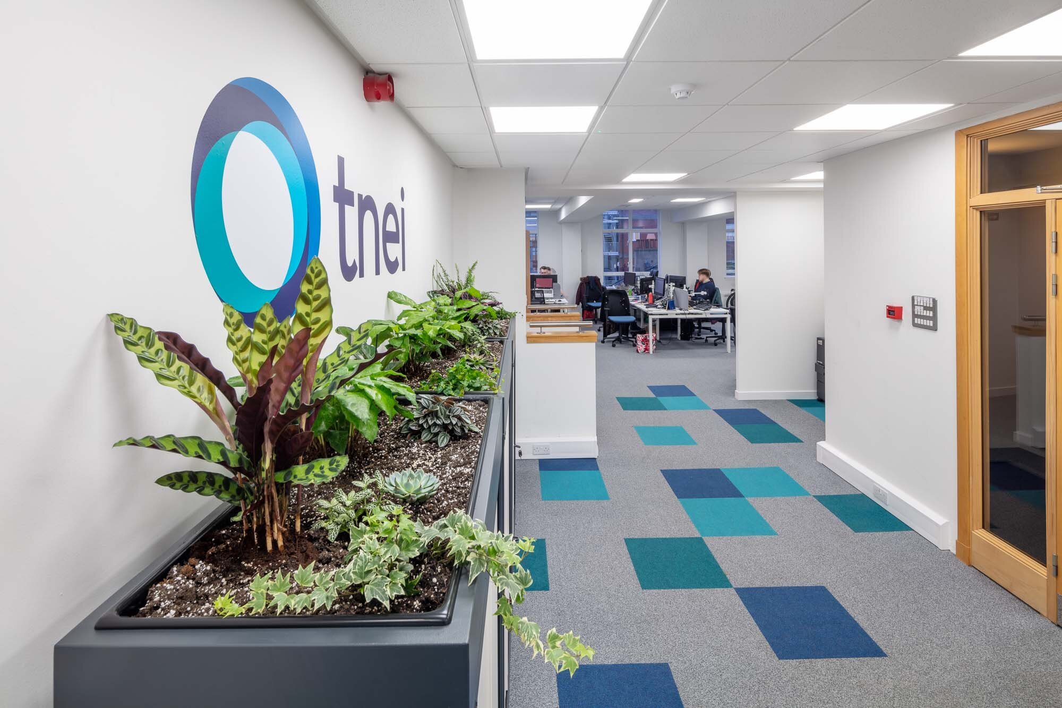
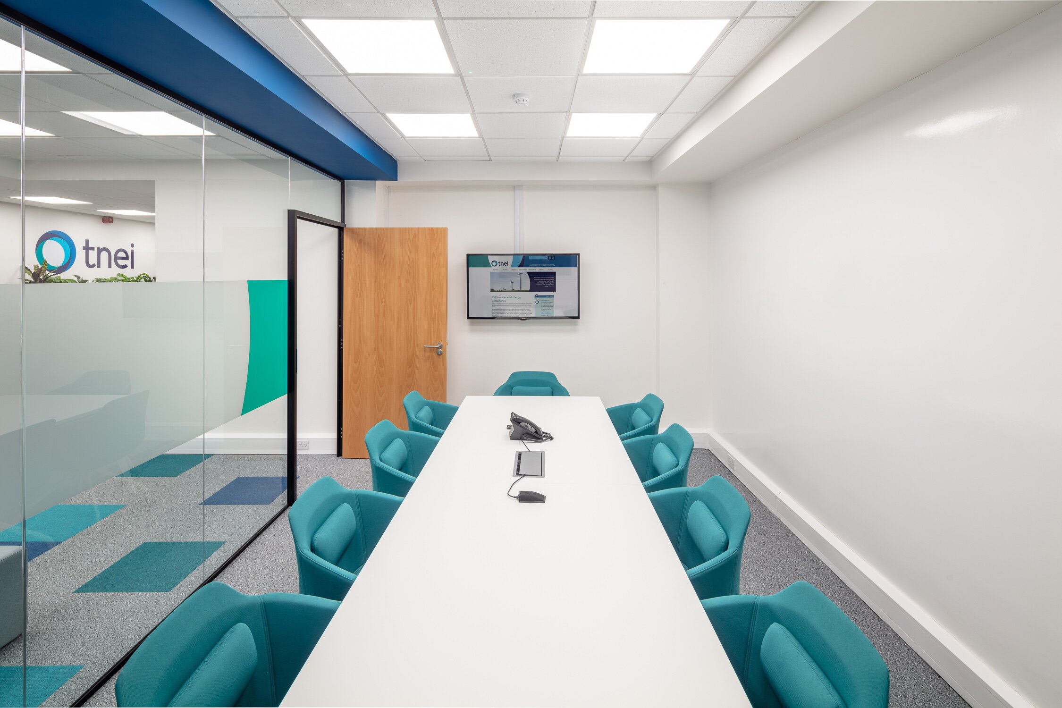
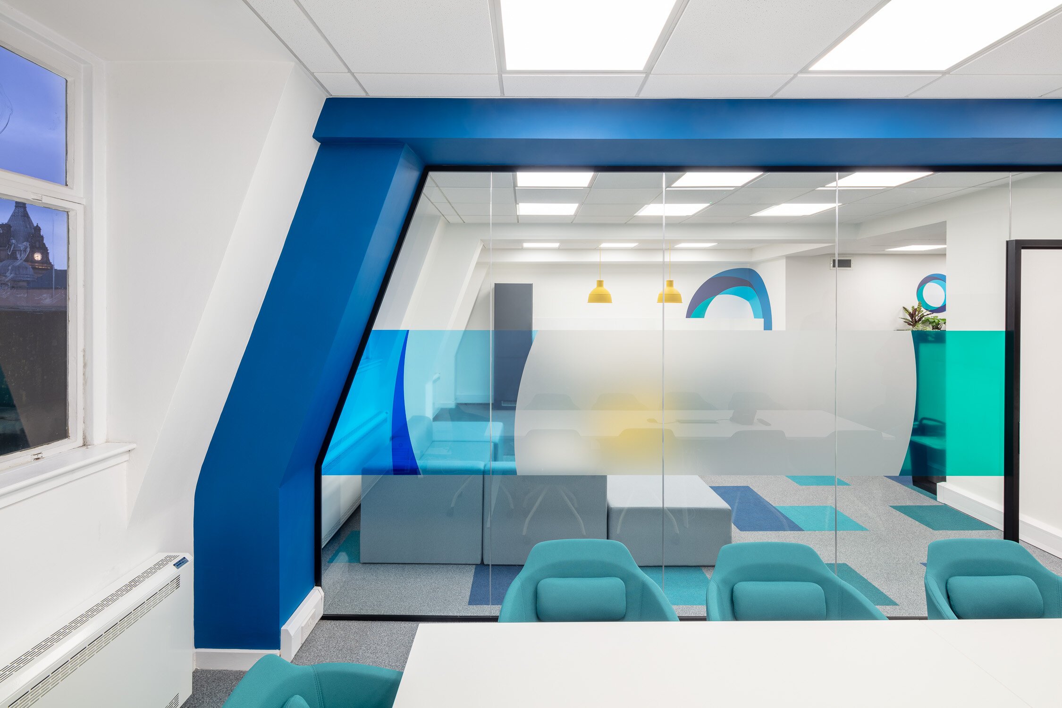
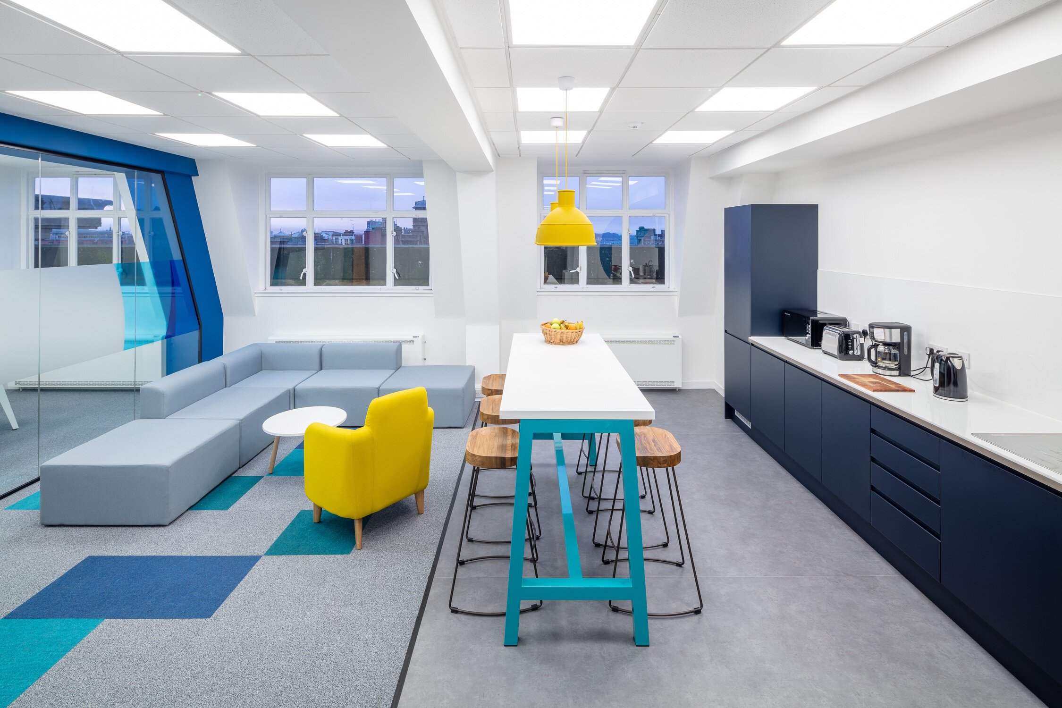
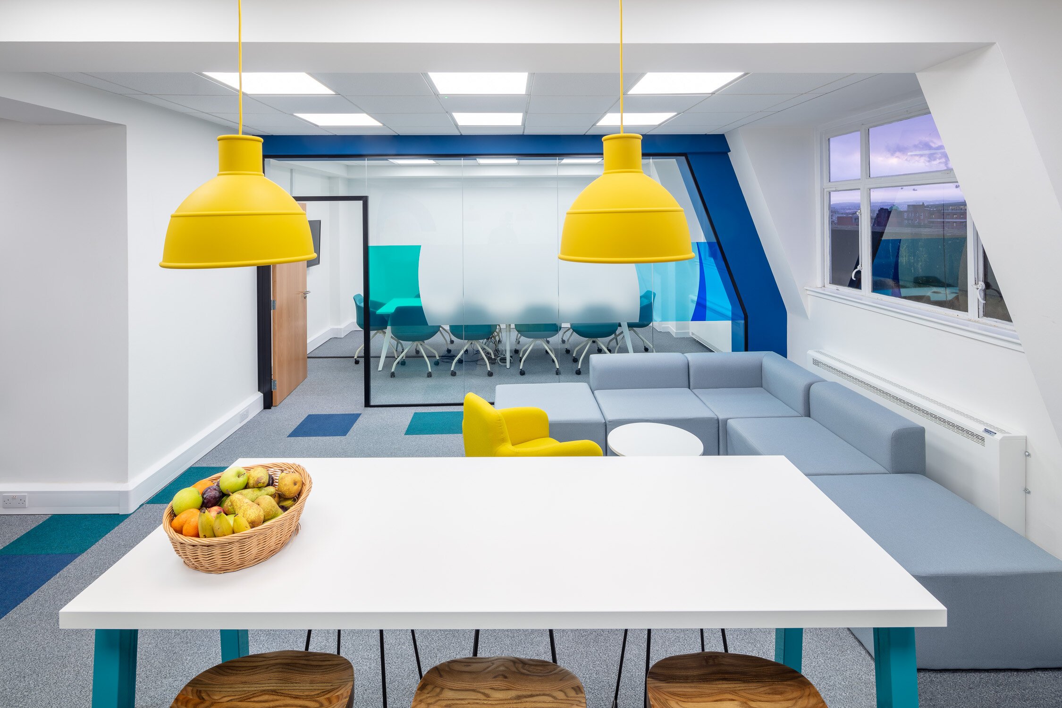
Published: 21 January 2020
Design, build, text and photography: The Amos Beech Team
A new office for MNM Developments in Leith Edinburgh
MNM Developments approached us in the middle of last year, to assist with interior design, furniture and fit-out plans for their new offices in Edinburgh. The brief was to design an office interior which reflects the quality of the luxurious property developments that they are renowned for and to have a relaxed, comfortable feel.
A new office for MNM Developments in Leith Edinburgh
With this in mind, we designed a bright and modern homely working environment, carefully selecting products and finishes to reflect the client’s vision. The reception desk is finished in Light Grey Concrete echoing the use of building materials used in construction, along with the unique “Rebar” console table in the boardroom, which provides the contrast between the beauty of wood and raw industrial metal.
A glass screen partition featuring their corporate logo provides a backdrop and separation to the office but still maintains an open plan feel. Grey Seagrass vinyl floor has been Herringbone laid mirroring the pattern of the MNM brand.
Soft seating has been upholstered in pure new wool fabric made from premium New Zealand lambswool in tones of greys and soft blues. That together with the beautifully rich and deep shade of walnut on the desks and custom-made storage provides warmth and a luxurious feel.
Feature Linear lighting in walnut and concrete compliments the finish of the interior.
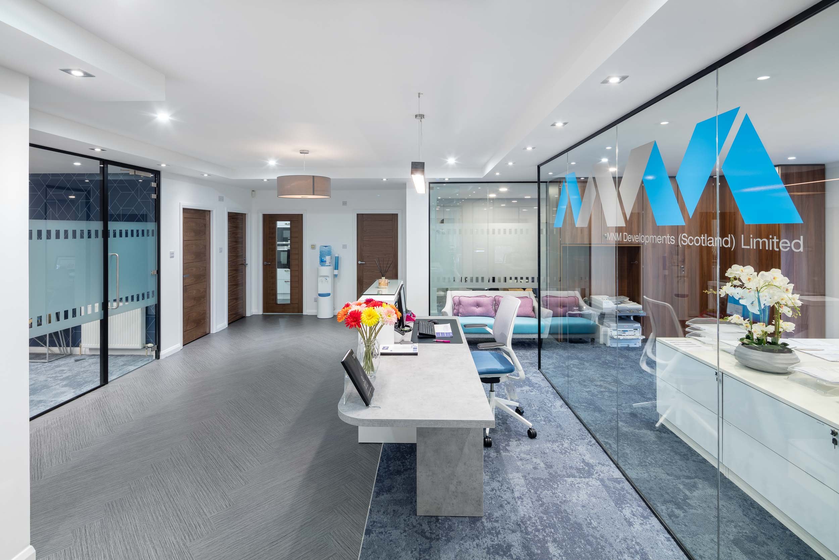
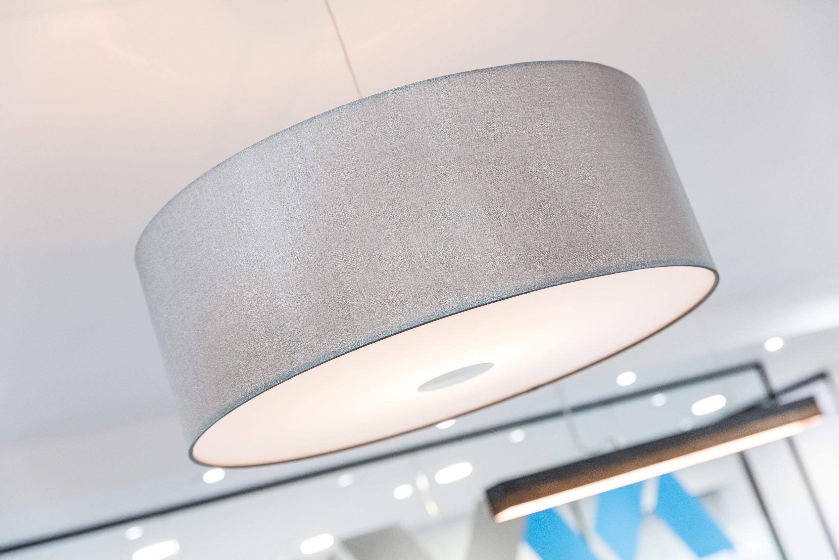
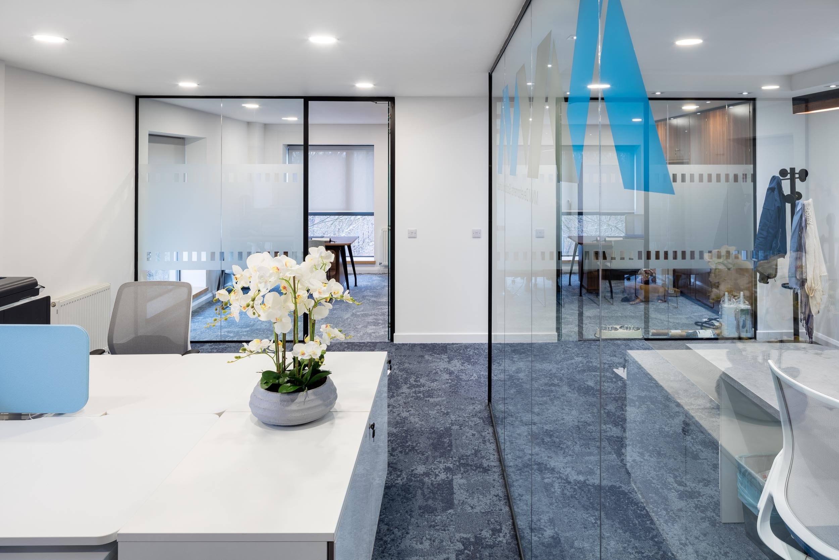
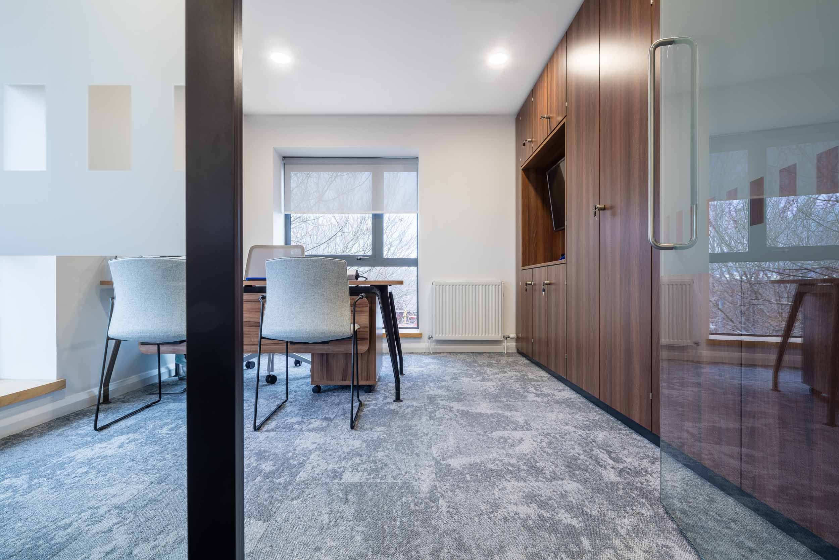
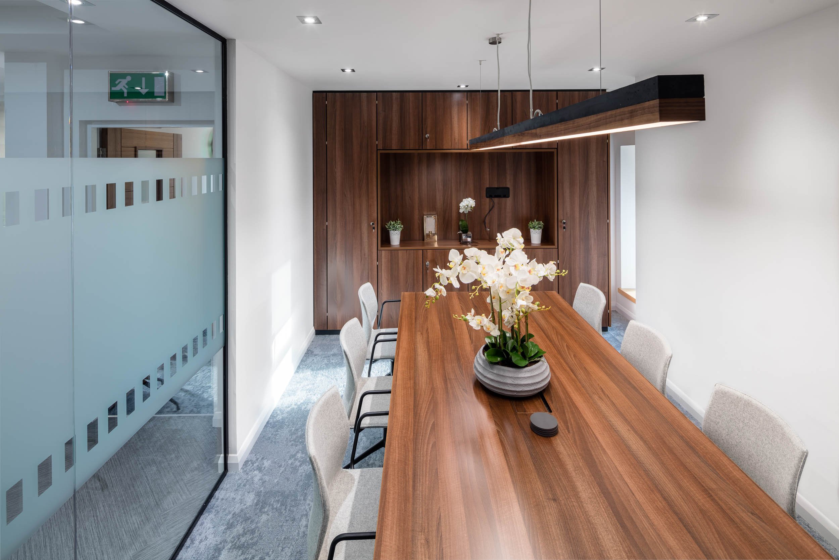
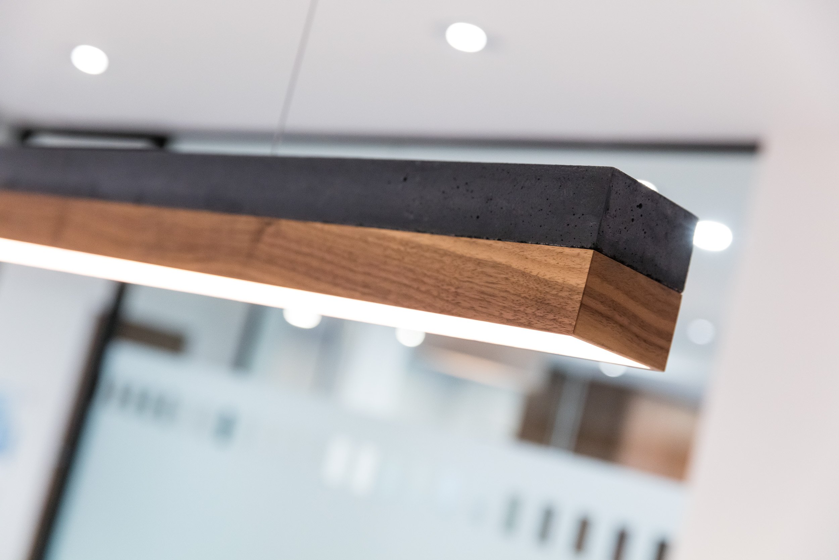
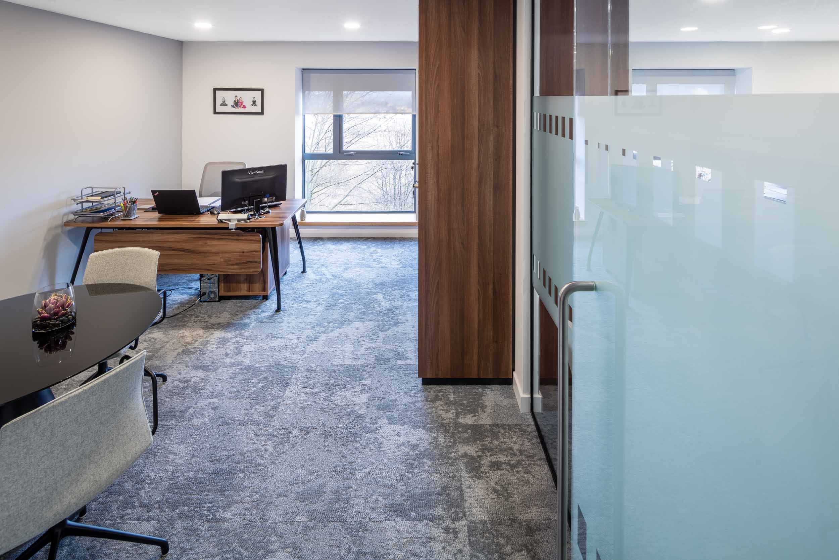
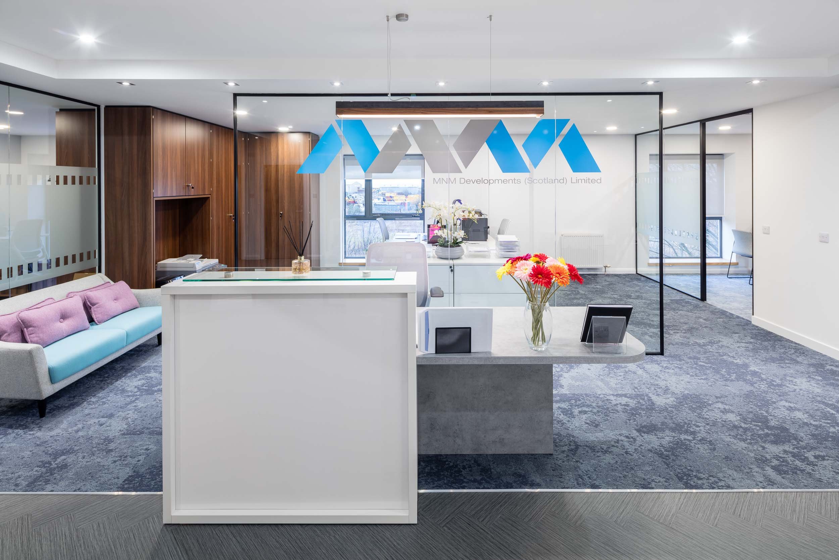
To top it all off, our client said of us “Amos Beech brought our vision to life and made the most stressful process not as stressful as we had originally thought”.
More kind words from their Instagram account:
So a little preview of what our new HQ looked like before we got stuck into the interior design with @amosbeech. This building has been in the Teague family for 2 decades and hasn’t really had any work done to it during that time. So the refurb was well needed before we could move in ——— #mnmdevelopments #edinburghbusiness #officerefurb #newproject
And our official AFTER images. We can’t believe the finished product that we now have. It exceeded our expectations and we are glad we took the plunge and appointed @amosbeech with the contract! ——— #highlyrecommended #mnmdevelopments #interiordesign #officefitout #officerefurb
As most of you will know by now we recently moved into our new HQ on Salamander Street (images to follow shortly). . Our interior fit out was done by the wonderful @amosbeech who we can’t recommend enough. They brought our vision to life and made the most stressful process not as stressful as we had originally thought! Amos Beech have this AMAZING connection with #treesforlifeuk where they plant a certain amount of trees for the square footage of each completed project. On our behalf they planted 24 trees in total! . We feel so privileged to be part of such an amazing cause 🌲 . Check our this amazing concept - https://treesforlife.org.uk . #mnmdevelopments #edinburghbusinesses #interiordesign #newheadquarters #officespace #creatingafuture #housebuilder #restoringtheforest #scottishhighlands #envirnonmentalawareness #caledonianforest #glenaffric #restoringnature #restoringwildlifehabitat #wildlifeconscious #scotland #scottish
Kind words indeed! Check our Trees for Life project HERE.




