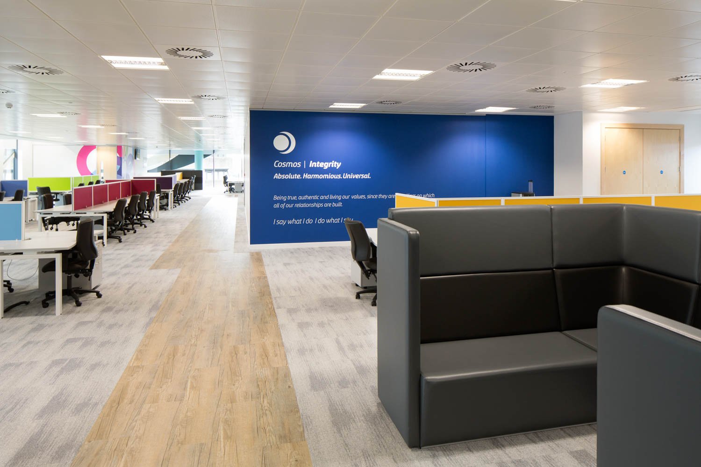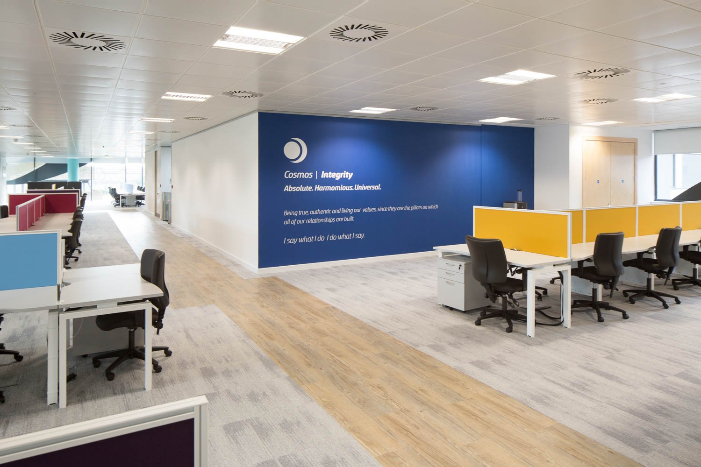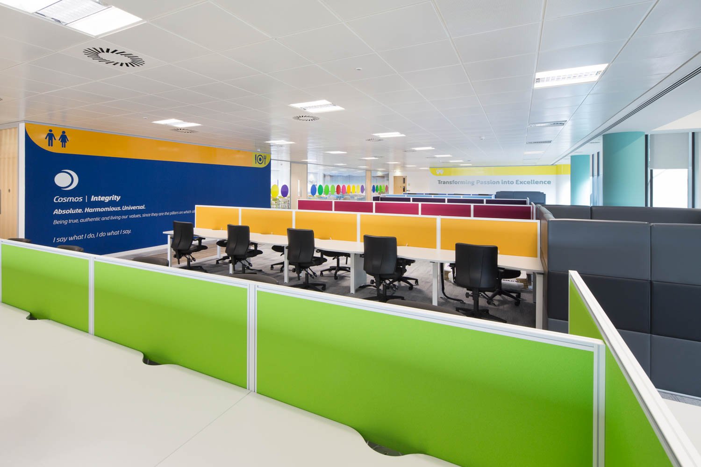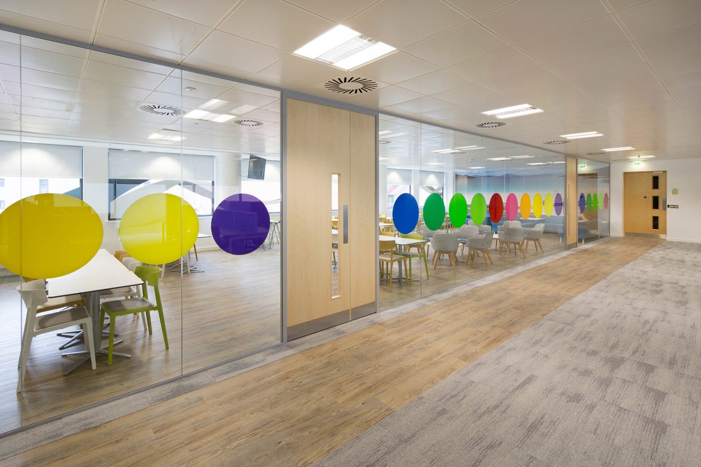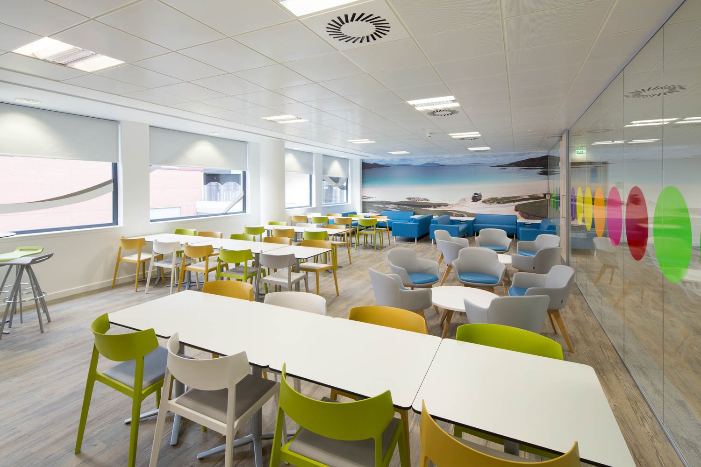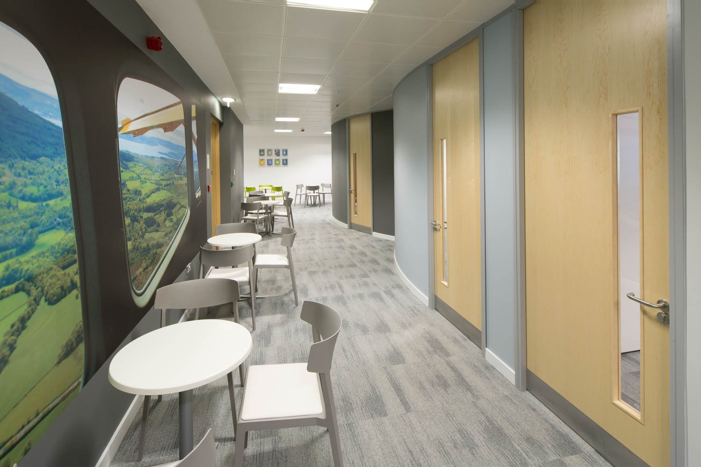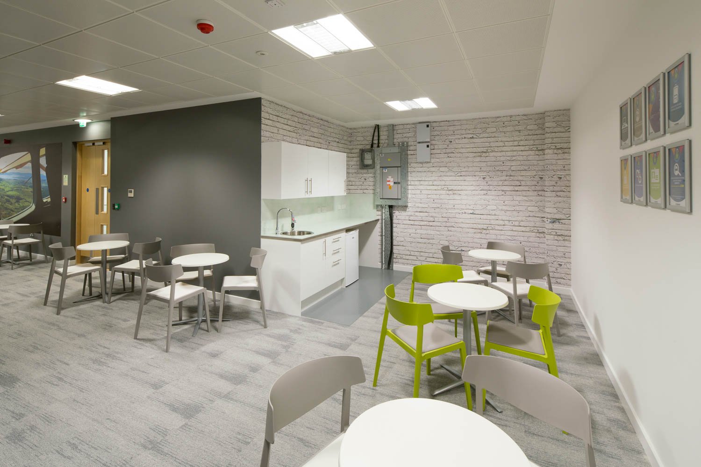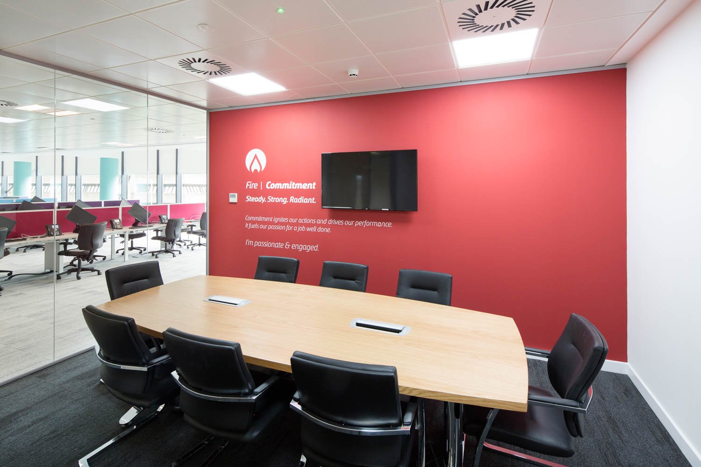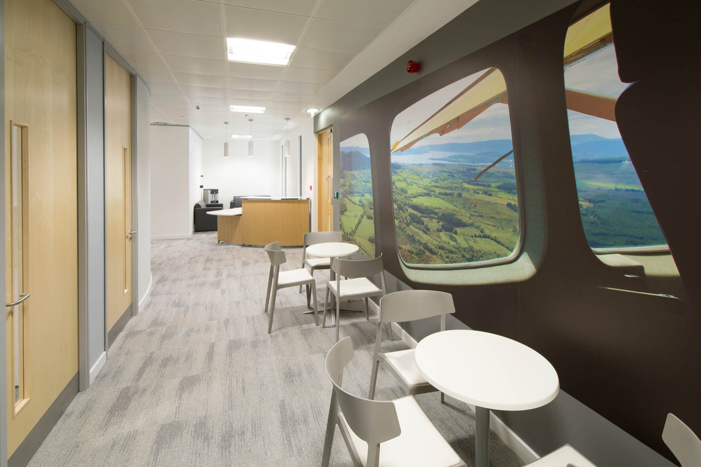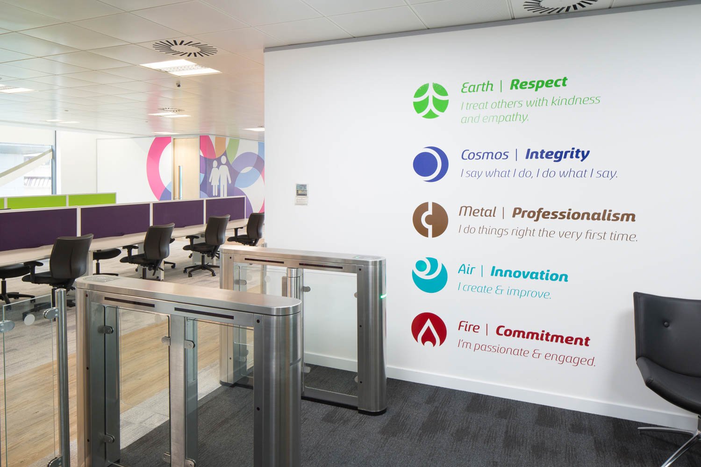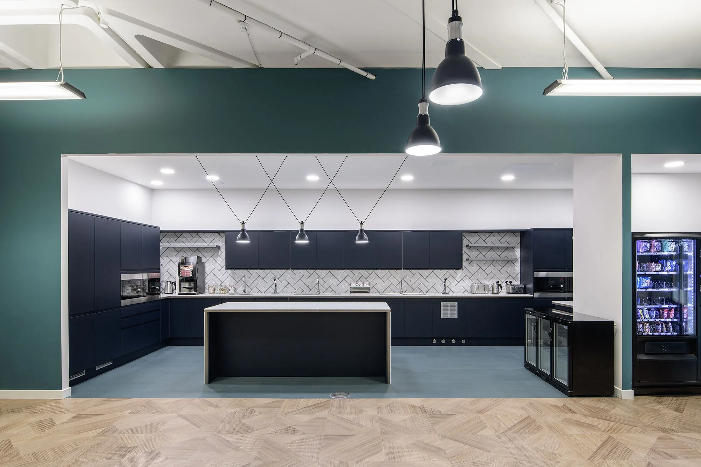INTERIOR DESIGN, CALL CENTRE, GLASGOW
Our client identified a need for additional call centre capacity in Glasgow and requested our assistance to help them identify and secure the space that met their specific requirements. This included the space to have a large emergency generator installed on site and sufficient space for 600 staff and a training facility within the constraints of their business model which relies on income generated from seating capacity that is sold to their customers. Along with this, they had identified that their staff retention was too high and they were keen to develop an interior design that would inspire their staff and create a place where they wanted to come and work as well as relax and network with their colleagues.
Interior design and office fit out Glasgow
A fantastic building for office space in Glasgow (Cuprum) was selected and we set about designing the entire space where the scope of works included full interior design and building warrant preparation, HVAC, electrical, data, comms rooms, plumbing, washrooms, floorcoverings, partitions, lighting, office furniture, soft seating and graphics.

Interior design Glasgow
A key component to getting this project on track and completed within the required timeframe was our Visualisation skills. Our interior design team created the entire space in virtual 3D and populated this with a complete interior scheme. The detail for this extended right through to branding, flooring details and window manifestation. This hugely assisted our client as it enable them to walk through their own offices, see how furniture was laid out and get an all-encompassing overview of the branding. When handover was made, they already knew their way around.

Interior design and office fit out Glasgow
Our client’s customers are now occupying the space and the feedback has been exceptional including remarks that the environment is better than their own head office space. In addition to this both the building manager and the building owner admitted that they were concerned that a call centre was being developed in their building but the end result far exceeded their expectations and they are proudly showing it off to other potential tenants.

