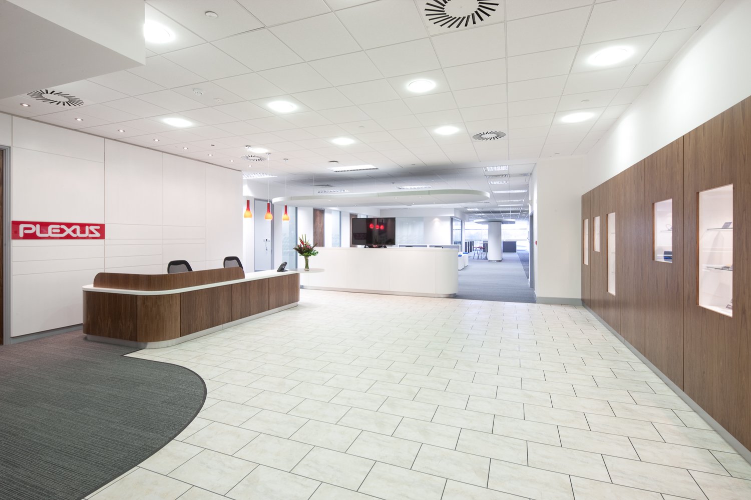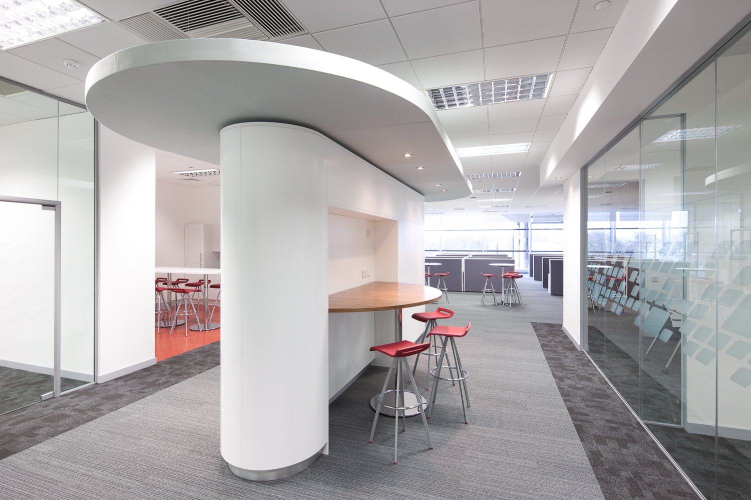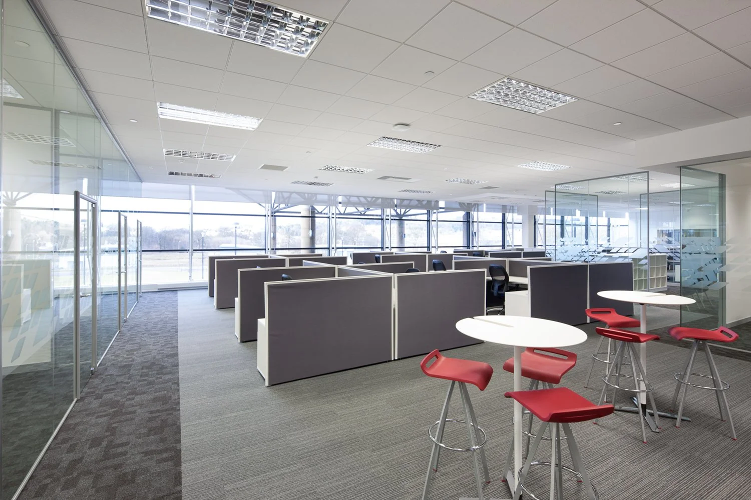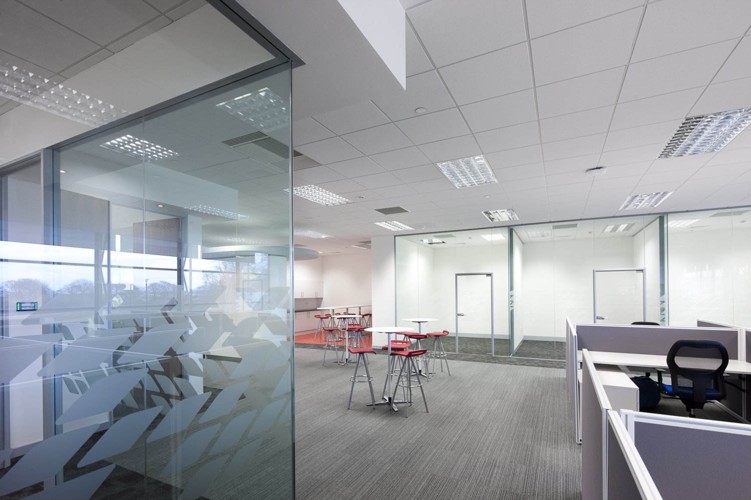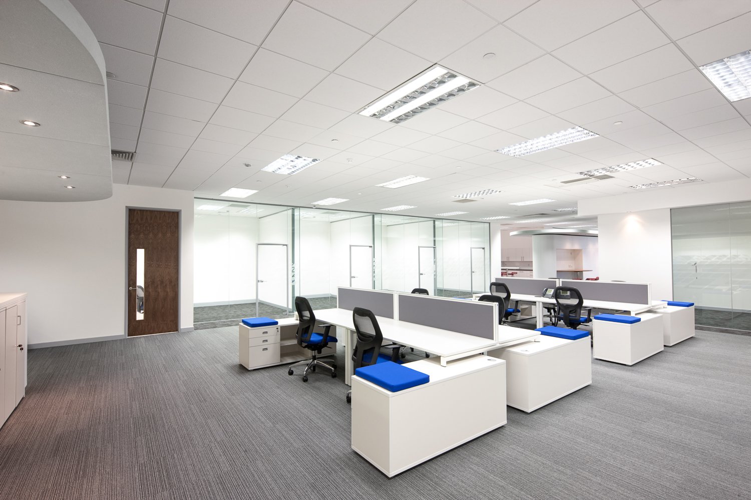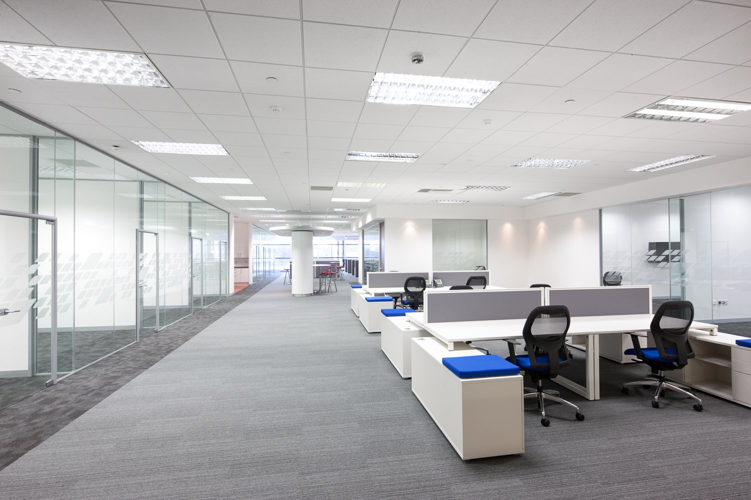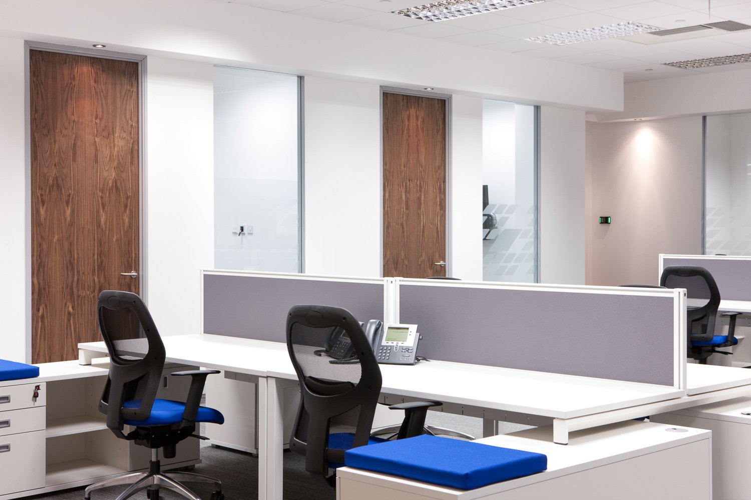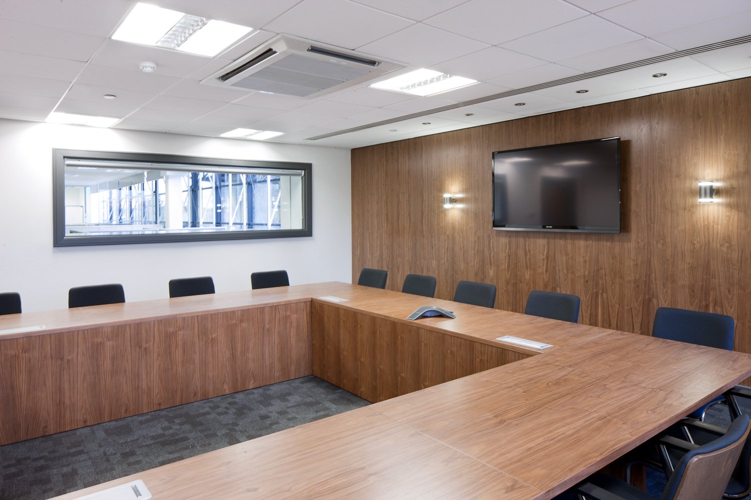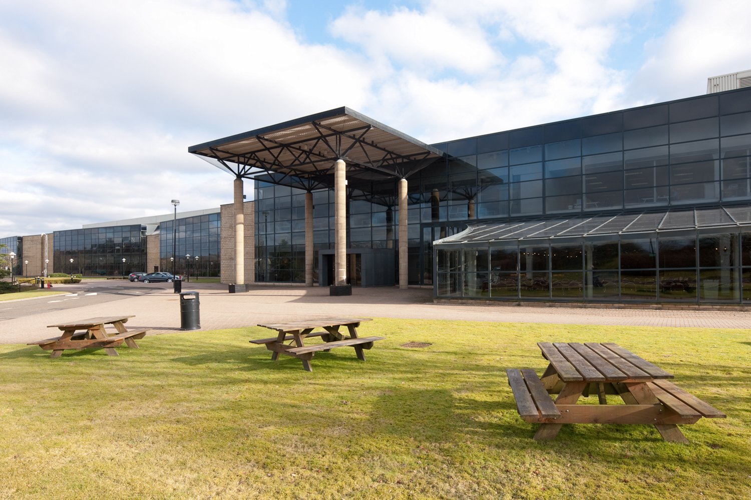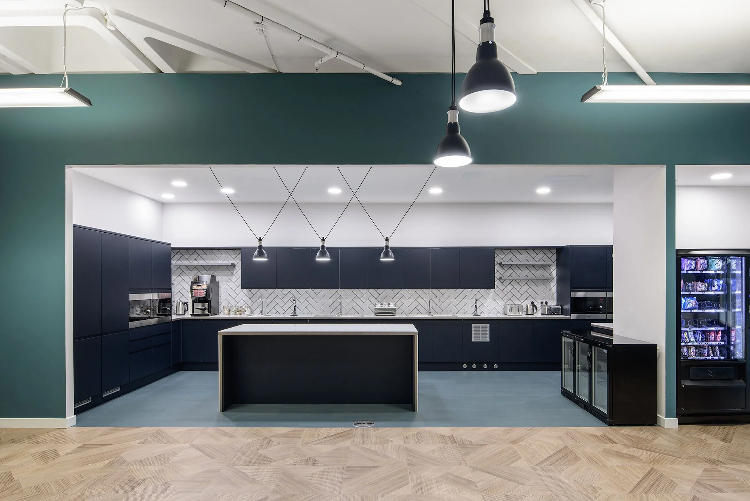PLEXUS, BATHGATE
Amos Beech delivered this stunning project with interior design by Cubit3D over a 12-week period. Bringing together all of the teams under one roof for Plexus was a challenge in terms of delivering the required functionality, providing for the individual needs of the various teams and including the bespoke display areas for the products that Plexus manufacture.
Including acoustic ceiling rafts with integrated LED lighting in the overall scheme along with bespoke break-out meeting points and low level storage the finished project is an open plan environment that delineates space and controls noise levels.
Plexus selected the Vital Plus range of office furniture. This highly functional and flexible system neatly encapsulates the varying needs of each department and provides a consistent ‘look’ as you move through the office.
Meeting room furniture and conference furniture has been fully integrated with the AV systems that allow Plexus to communicate globally. A range of laminate and veneer tables have been supplied for both internal and client facing spaces. The intelligent design means that all cables are completely hidden from view whilst remaining easily accessible to user interface.
Taking what was a 15,000 ft² production area within the Pyramids Business Park, Amos Beech have transformed the space by upgrading and altering the HVAC system, installing completely new electrics and data cabling, energy efficient lighting, new ceilings and bulkheads, glazed office partitioning, carpet, vinyl and porcelain floorcoverings, bespoke reception desk and product display areas along with all office furniture, seating, meeting room furniture and storage systems.

